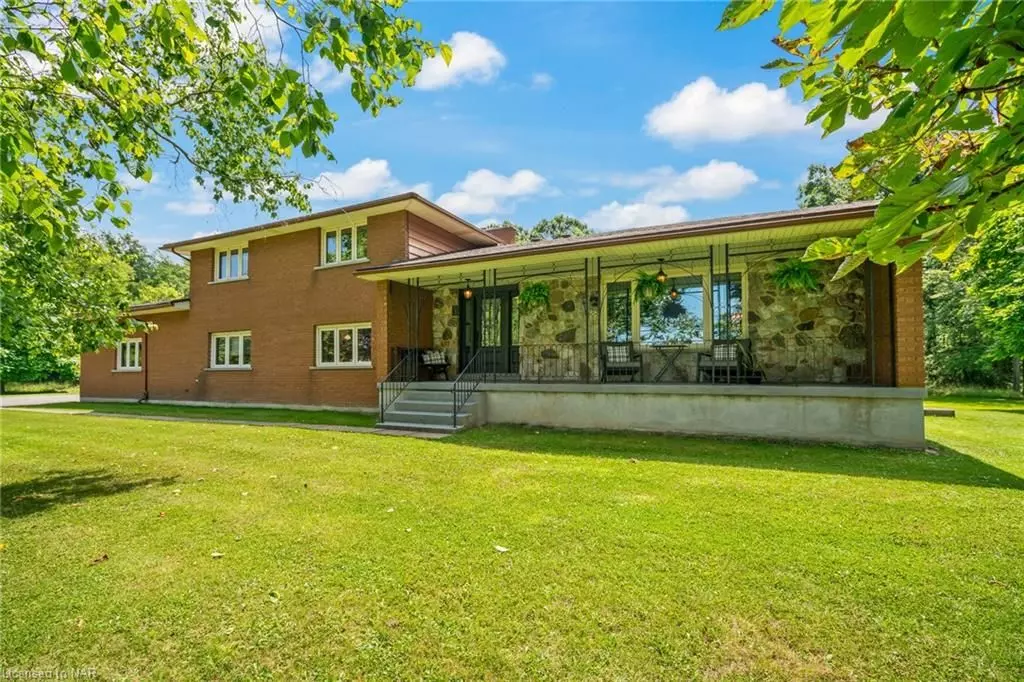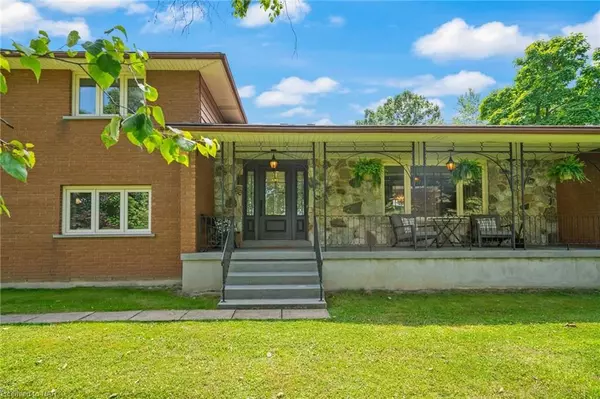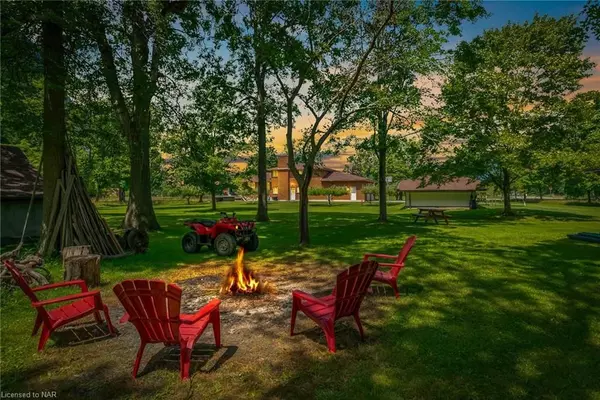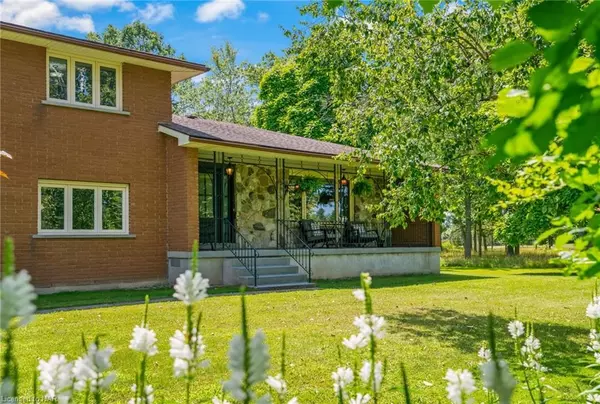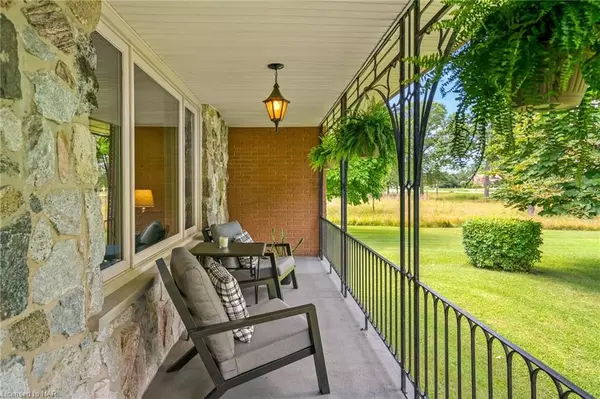4 Beds
2 Baths
2,273 SqFt
4 Beds
2 Baths
2,273 SqFt
Key Details
Property Type Single Family Home
Sub Type Detached
Listing Status Active Under Contract
Purchase Type For Sale
Square Footage 2,273 sqft
Price per Sqft $554
MLS Listing ID X10412876
Style Other
Bedrooms 4
Annual Tax Amount $8,056
Tax Year 2024
Lot Size 25.000 Acres
Property Description
Location
Province ON
County Niagara
Community 879 - Marshville/Winger
Area Niagara
Zoning A2
Region 879 - Marshville/Winger
City Region 879 - Marshville/Winger
Rooms
Family Room Yes
Basement Walk-Up, Separate Entrance
Kitchen 1
Separate Den/Office 1
Interior
Interior Features Unknown
Cooling Central Air
Fireplaces Number 1
Inclusions Dishwasher, Dryer, Garage Door Opener, Refrigerator, Stove, Washer
Exterior
Parking Features Private Double
Garage Spaces 24.0
Pool None
View Forest
Roof Type Asphalt Shingle
Lot Frontage 1323.89
Lot Depth 868.1
Total Parking Spaces 24
Building
Foundation Poured Concrete
New Construction false
Others
Senior Community Yes
"My job is to find and attract mastery-based agents to the office, protect the culture, and make sure everyone is happy! "


