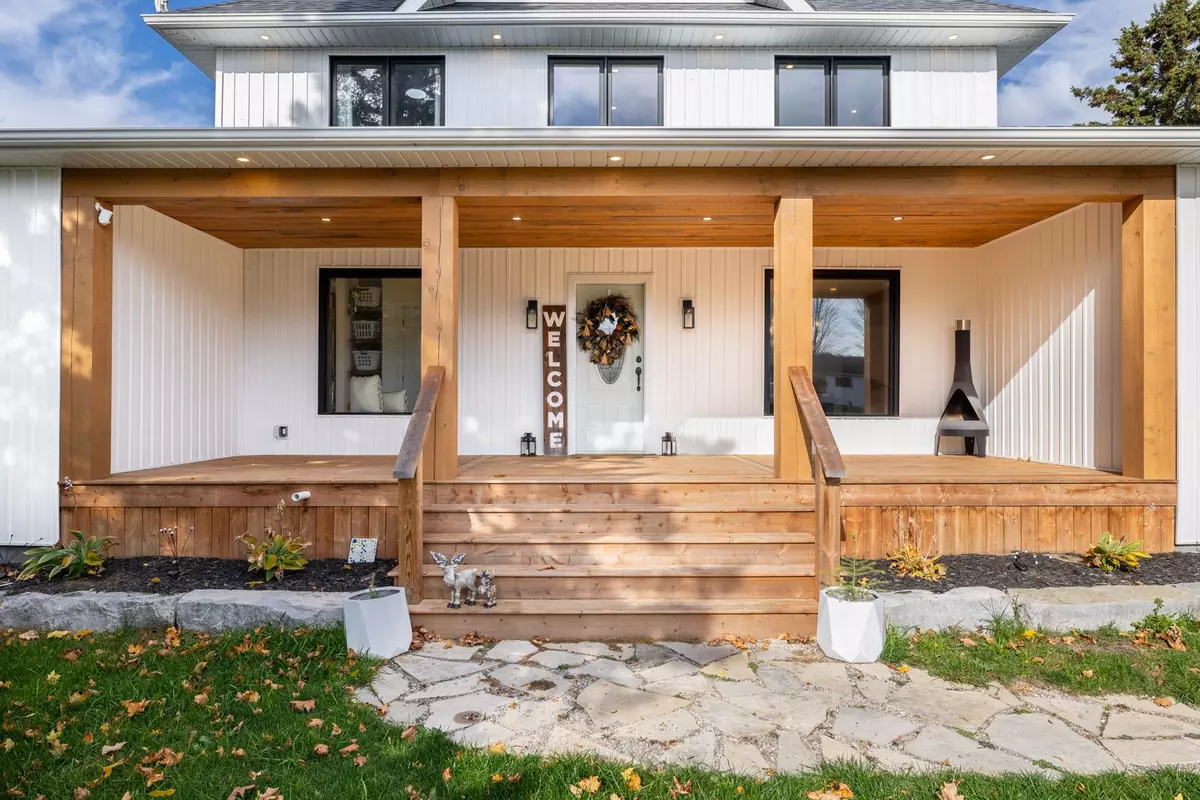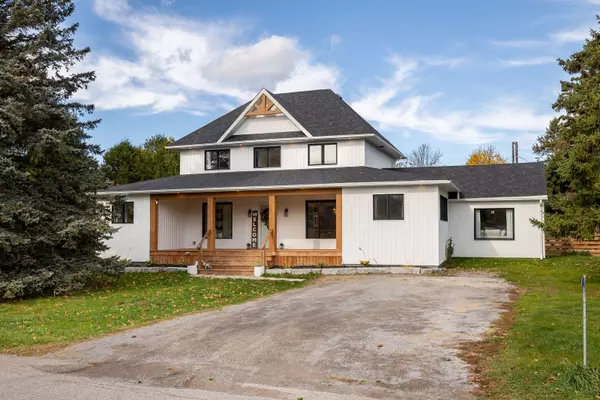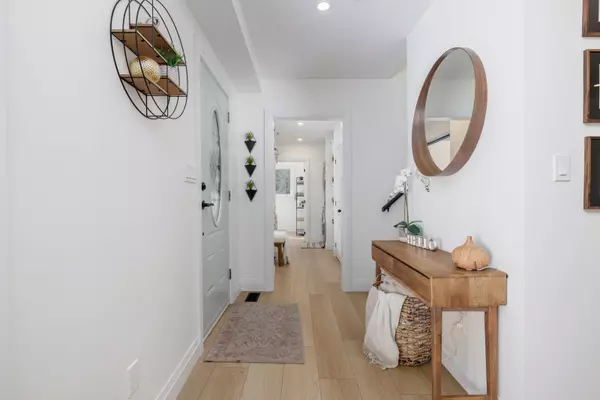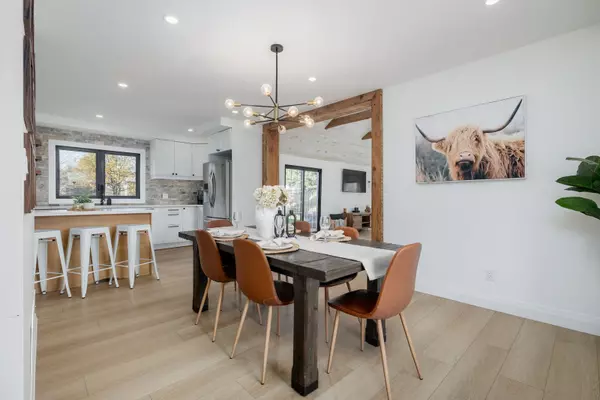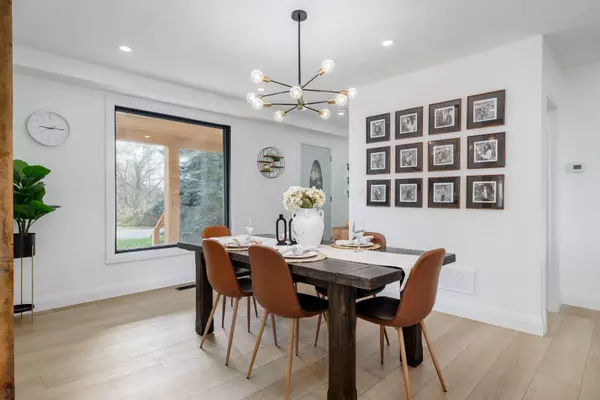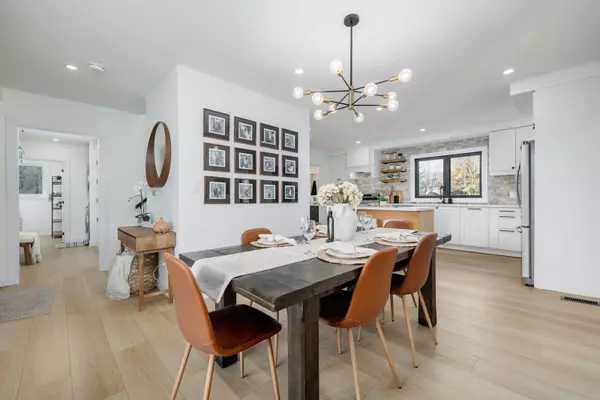
5 Beds
2 Baths
0.5 Acres Lot
5 Beds
2 Baths
0.5 Acres Lot
Key Details
Property Type Single Family Home
Sub Type Detached
Listing Status Active
Purchase Type For Sale
Approx. Sqft 2000-2500
MLS Listing ID X10413209
Style 2-Storey
Bedrooms 5
Annual Tax Amount $4,670
Tax Year 2024
Lot Size 0.500 Acres
Property Description
Location
Province ON
County Northumberland
Community Rural Hamilton Township
Area Northumberland
Region Rural Hamilton Township
City Region Rural Hamilton Township
Rooms
Family Room No
Basement Partial Basement, Unfinished
Kitchen 1
Separate Den/Office 1
Interior
Interior Features Water Heater
Cooling Central Air
Fireplaces Type Living Room
Fireplace Yes
Heat Source Gas
Exterior
Exterior Feature Deck, Porch
Parking Features Private Double
Garage Spaces 6.0
Pool Above Ground
Waterfront Description None
View Pool, Trees/Woods
Roof Type Asphalt Shingle
Total Parking Spaces 6
Building
Unit Features Clear View,Cul de Sac/Dead End,Hospital,Park,School
Foundation Unknown

"My job is to find and attract mastery-based agents to the office, protect the culture, and make sure everyone is happy! "


