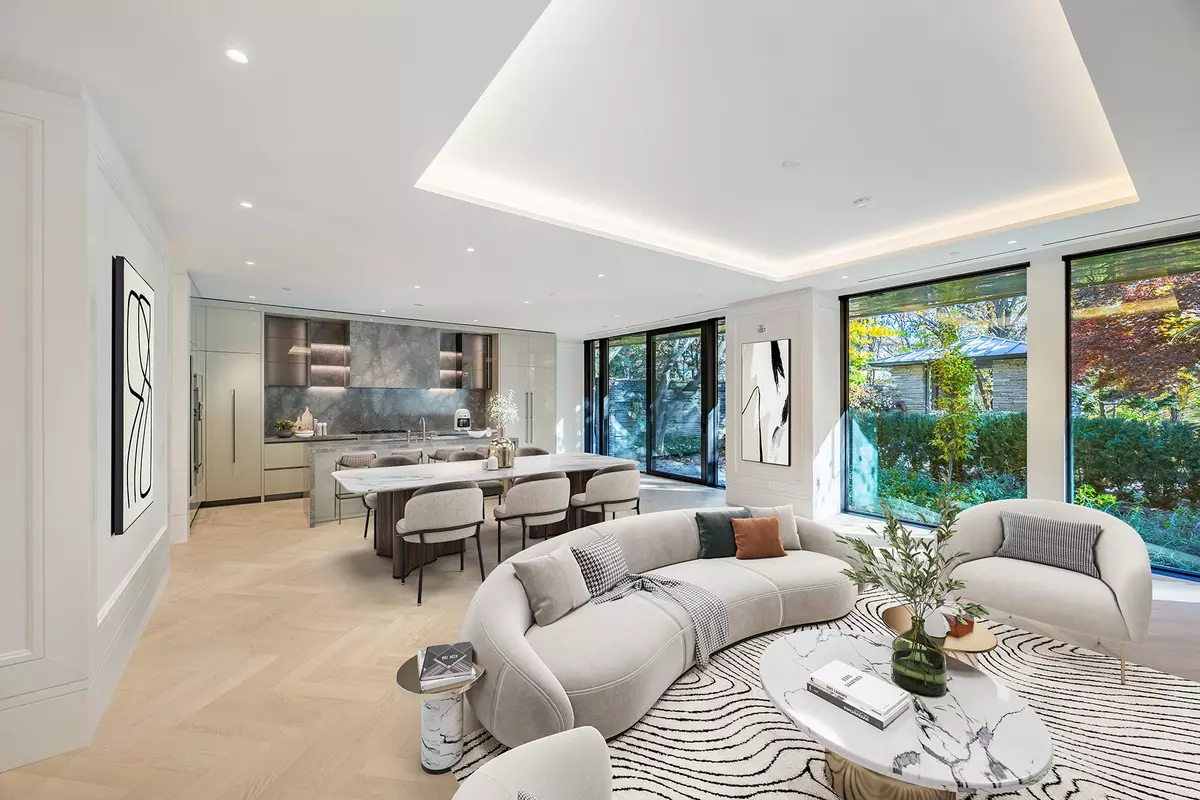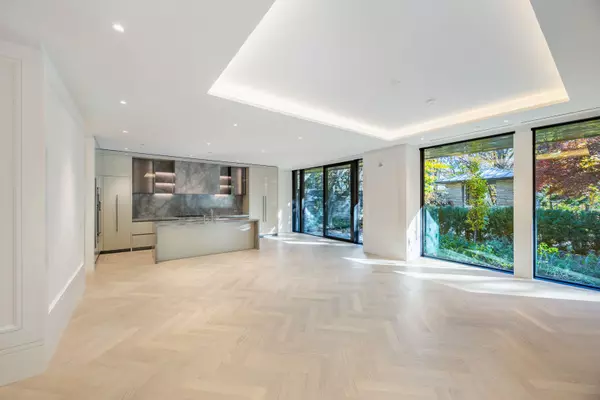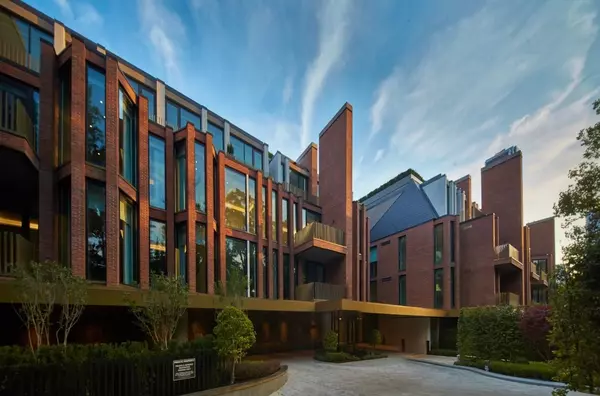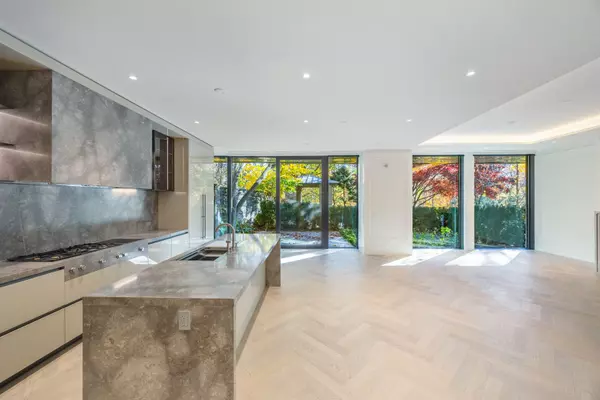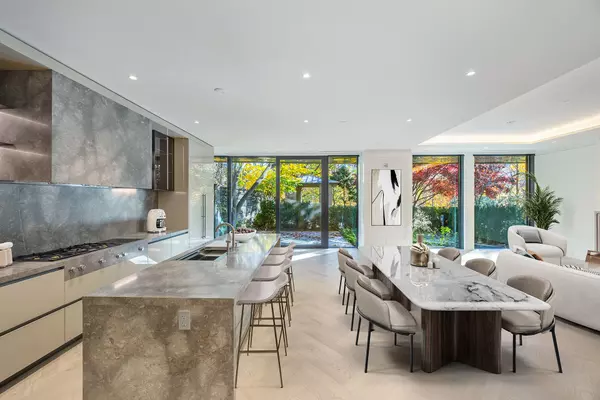
2 Beds
3 Baths
2 Beds
3 Baths
Key Details
Property Type Condo
Sub Type Condo Apartment
Listing Status Active
Purchase Type For Sale
Approx. Sqft 2000-2249
MLS Listing ID C10414929
Style Apartment
Bedrooms 2
HOA Fees $2,857
Annual Tax Amount $12,941
Tax Year 2024
Property Description
Location
Province ON
County Toronto
Community Rosedale-Moore Park
Area Toronto
Region Rosedale-Moore Park
City Region Rosedale-Moore Park
Rooms
Family Room No
Basement None
Main Level Bedrooms 1
Kitchen 1
Interior
Interior Features Carpet Free
Cooling Central Air
Inclusions Gaggenau 5 Brass Burner Stove Top; Zephr Range Hood; Built-In Gaggenau Speed Oven, Convection Oven and Warming Drawer; Side by Side Fridge and Freezer; Dada Double-Width SS Sink; Gaggenau Built-in Wine Fridge; Electrolux Washer and Dryer. See Extras.
Laundry Laundry Room, In-Suite Laundry
Exterior
Exterior Feature Landscaped, Patio, Security Gate, Year Round Living, Controlled Entry
Parking Features Private
Garage Spaces 2.0
Amenities Available BBQs Allowed, Bike Storage, Concierge, Exercise Room, Sauna
View Park/Greenbelt, Forest, Garden, Trees/Woods
Total Parking Spaces 2
Building
Locker None
New Construction true
Others
Senior Community Yes
Pets Allowed No

"My job is to find and attract mastery-based agents to the office, protect the culture, and make sure everyone is happy! "


