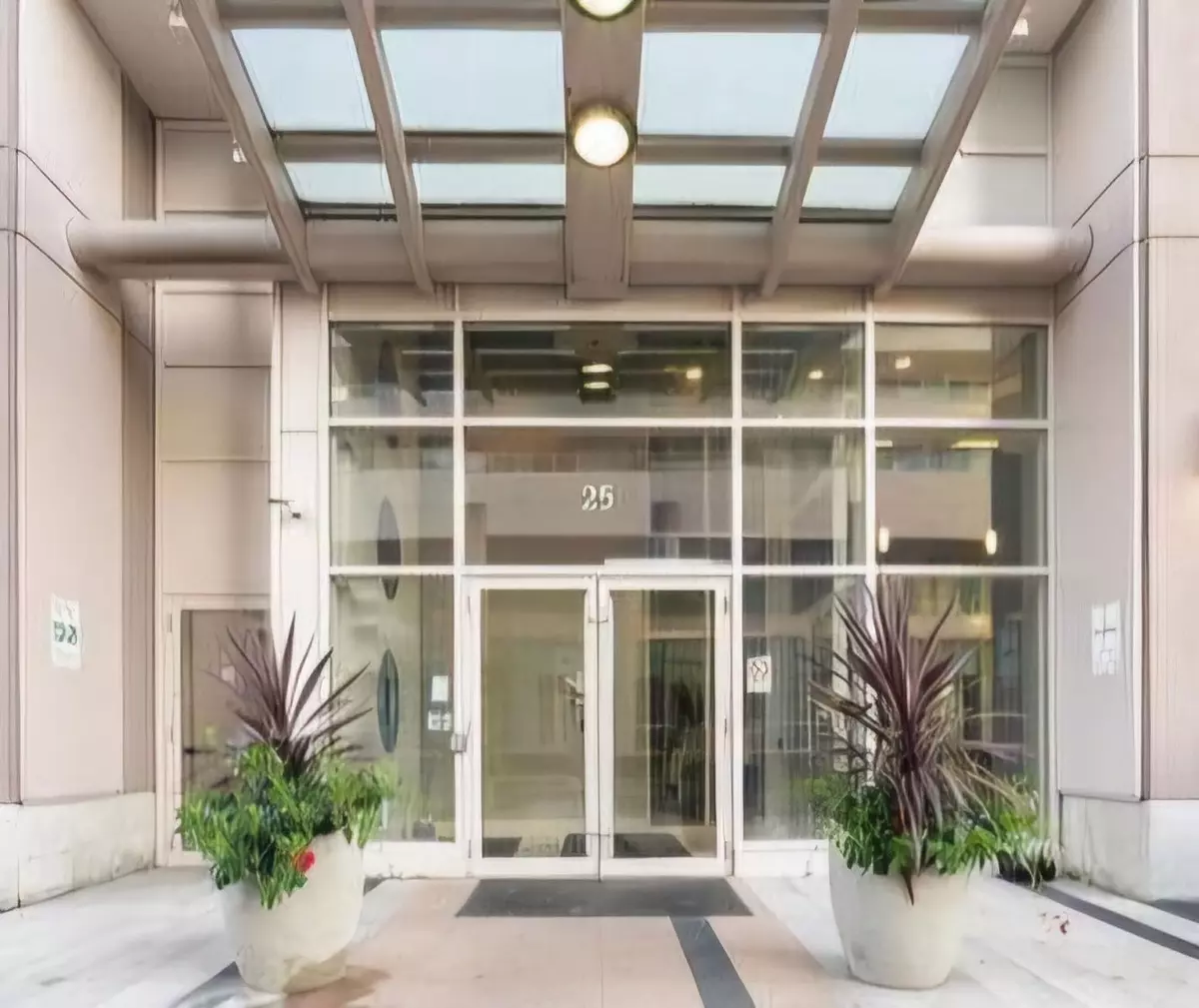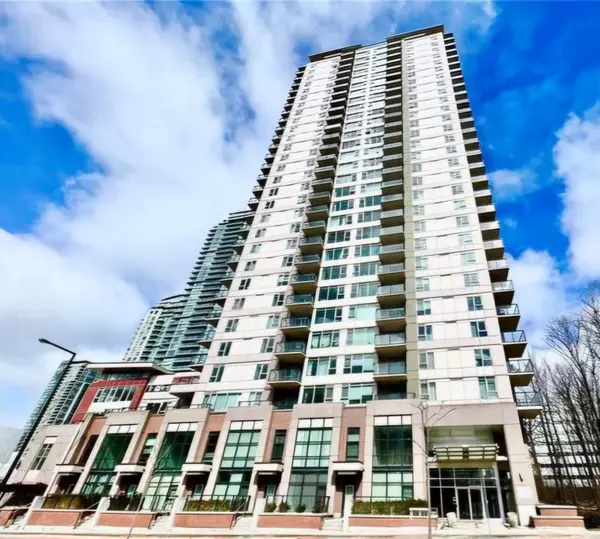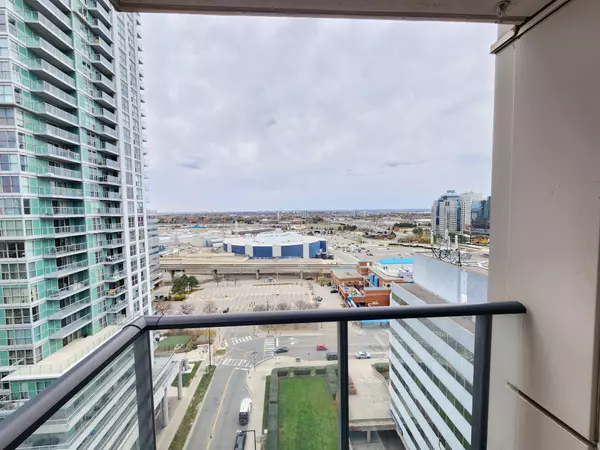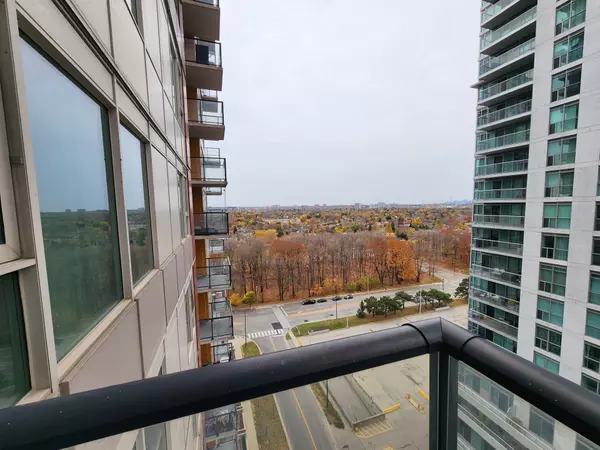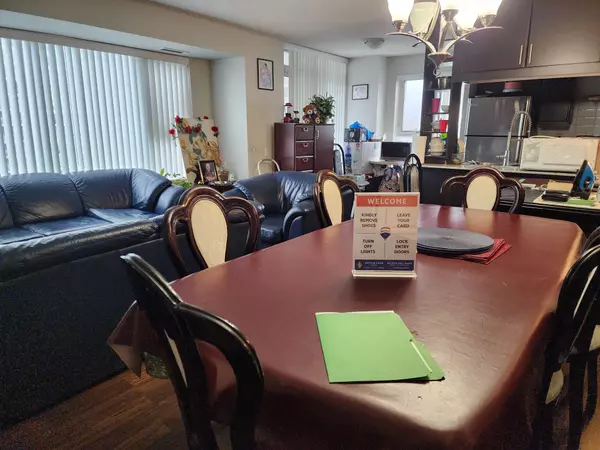
2 Beds
2 Baths
2 Beds
2 Baths
Key Details
Property Type Condo
Sub Type Condo Apartment
Listing Status Active
Purchase Type For Sale
Approx. Sqft 1000-1199
MLS Listing ID E10415464
Style Apartment
Bedrooms 2
HOA Fees $798
Annual Tax Amount $2,896
Tax Year 2024
Property Description
Location
Province ON
County Toronto
Community Bendale
Area Toronto
Region Bendale
City Region Bendale
Rooms
Family Room Yes
Basement None
Kitchen 1
Separate Den/Office 1
Interior
Interior Features Atrium, Auto Garage Door Remote, Guest Accommodations, Separate Hydro Meter, Storage
Cooling Central Air
Fireplace No
Heat Source Gas
Exterior
Parking Features Private
Garage Spaces 1.0
Total Parking Spaces 1
Building
Story 17
Locker Owned
Others
Pets Allowed Restricted

"My job is to find and attract mastery-based agents to the office, protect the culture, and make sure everyone is happy! "


