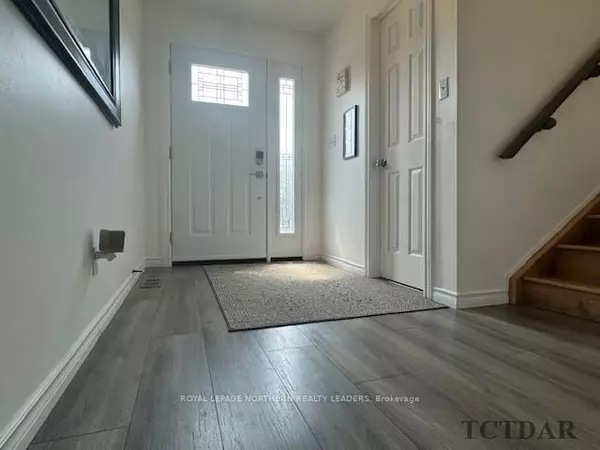REQUEST A TOUR If you would like to see this home without being there in person, select the "Virtual Tour" option and your agent will contact you to discuss available opportunities.
In-PersonVirtual Tour

$ 499,900
Est. payment | /mo
3 Beds
2 Baths
$ 499,900
Est. payment | /mo
3 Beds
2 Baths
Key Details
Property Type Single Family Home
Sub Type Detached
Listing Status Active
Purchase Type For Sale
Approx. Sqft 1500-2000
MLS Listing ID T10415564
Style Sidesplit 3
Bedrooms 3
Annual Tax Amount $5,158
Tax Year 2024
Property Description
Welcome Home. Fall in love with this 3 bedroom side split gorgeous open concept design. This kitchen is to die for, cook up any meal while entertaining. So many cabinets with center Island. Large main floor entrance with 3 pcs bath and laundry, Master bedroom has a cheater suite and a walk in closet. Beautiful updated flooring throughout, Finished rec room with play area for the kids or office. Tons of storage, detached garage, 15.8 X 23.8, Large back yard backing on to bush area with firepit. Close to trails for sleds or just to enjoy the walk. Quit cul de sac.
Location
Province ON
County Cochrane
Area Cochrane
Zoning NA-R1
Rooms
Family Room No
Basement Finished
Kitchen 1
Interior
Interior Features Storage
Cooling None
Inclusions fridge, stove
Exterior
Parking Features Private
Garage Spaces 4.0
Pool None
Roof Type Asphalt Shingle
Total Parking Spaces 4
Building
Foundation Poured Concrete
Listed by ROYAL LEPAGE NORTHERN REALTY LEADERS

"My job is to find and attract mastery-based agents to the office, protect the culture, and make sure everyone is happy! "







