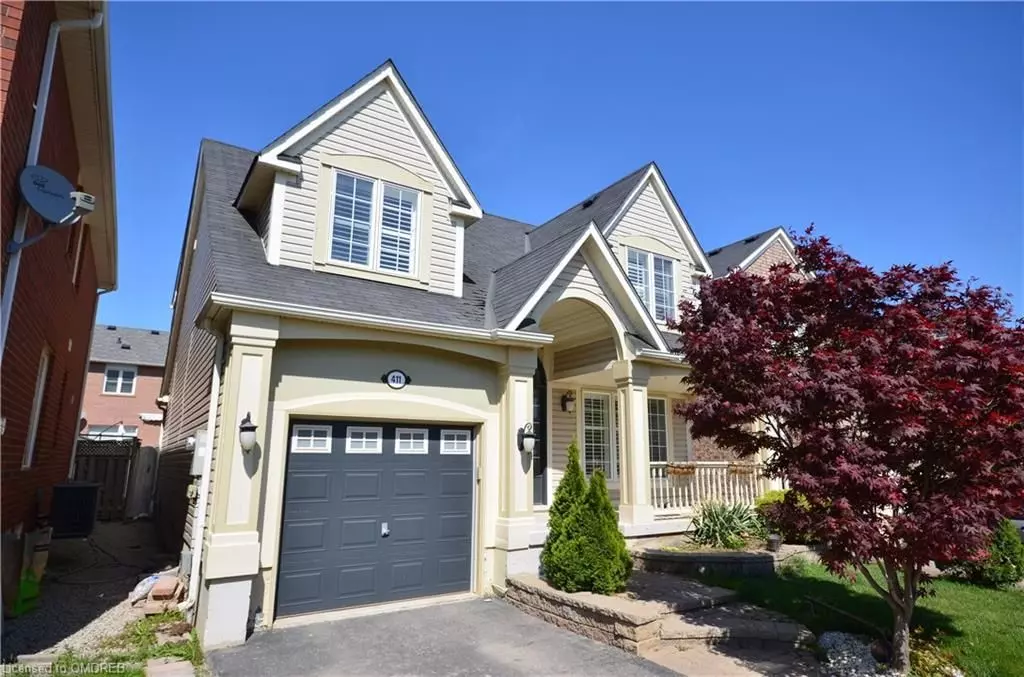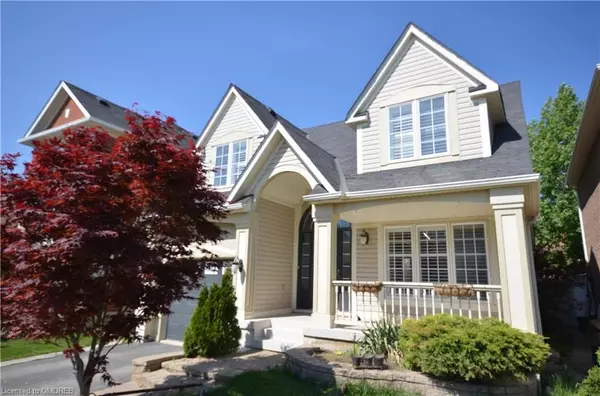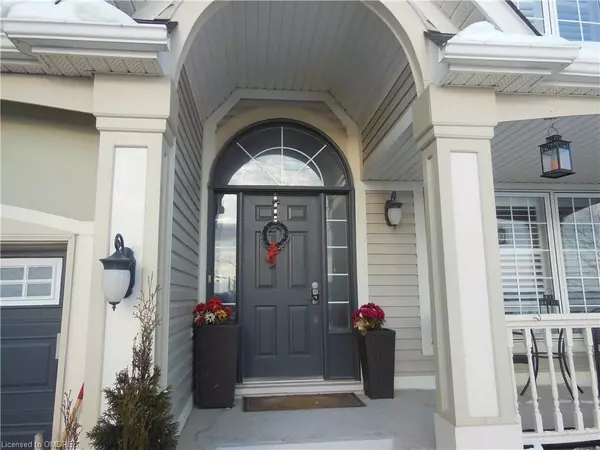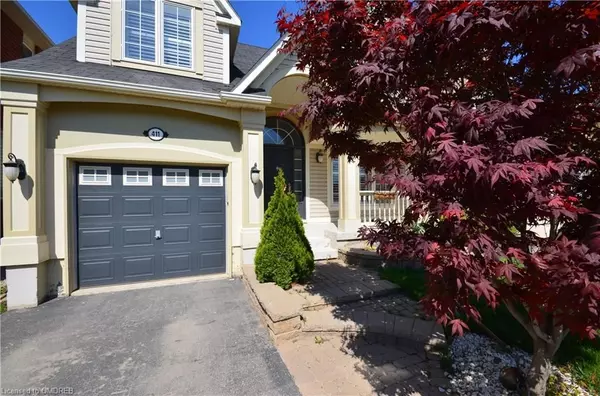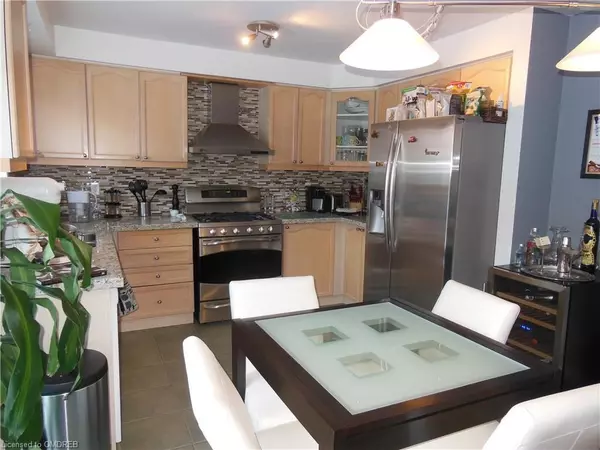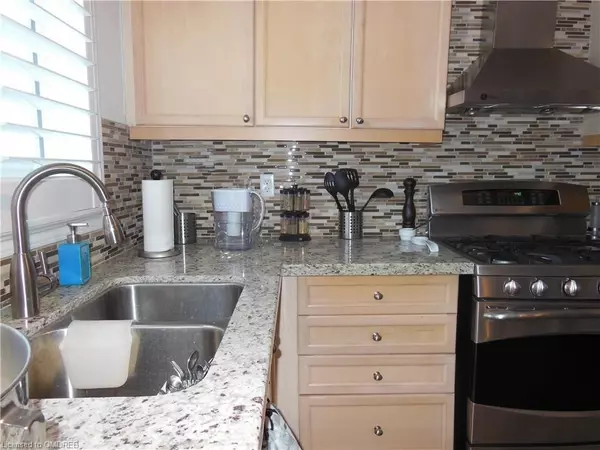4 Beds
3 Baths
1,800 SqFt
4 Beds
3 Baths
1,800 SqFt
Key Details
Property Type Single Family Home
Sub Type Detached
Listing Status Active
Purchase Type For Lease
Square Footage 1,800 sqft
Price per Sqft $1
MLS Listing ID W10418338
Style 2-Storey
Bedrooms 4
Property Description
Nestled on a quiet street in the vibrant community of Hawthorne Village, this spacious 4-bedroom, 2.5-bathroom detached home is perfect for comfortable family living. The bright, open-concept main floor features a welcoming living and dining area, a cozy family room with a fireplace, and a family-sized kitchen with granite countertops and a walk-out to a private patio.
Upstairs, the master suite offers a relaxing escape with its own en-suite bathroom, complete with a whirlpool tub and a separate shower. The finished basement provides extra space with a large recreation room, ideal for family gatherings or entertaining guests.
Conveniently located close to top-rated schools, scenic parks, and transit options, this home is an ideal blend of comfort and convenience. Don't miss the chance to make this beautiful property your new Home!
Location
Province ON
County Halton
Community 1027 - Cl Clarke
Area Halton
Region 1027 - CL Clarke
City Region 1027 - CL Clarke
Rooms
Basement Finished, Full
Kitchen 1
Interior
Interior Features None
Cooling Central Air
Fireplace Yes
Heat Source Gas
Exterior
Parking Features Private, Other, Inside Entry
Garage Spaces 1.0
Pool None
Roof Type Asphalt Shingle
Lot Depth 80.38
Total Parking Spaces 2
Building
Foundation Concrete Block
New Construction false
"My job is to find and attract mastery-based agents to the office, protect the culture, and make sure everyone is happy! "


