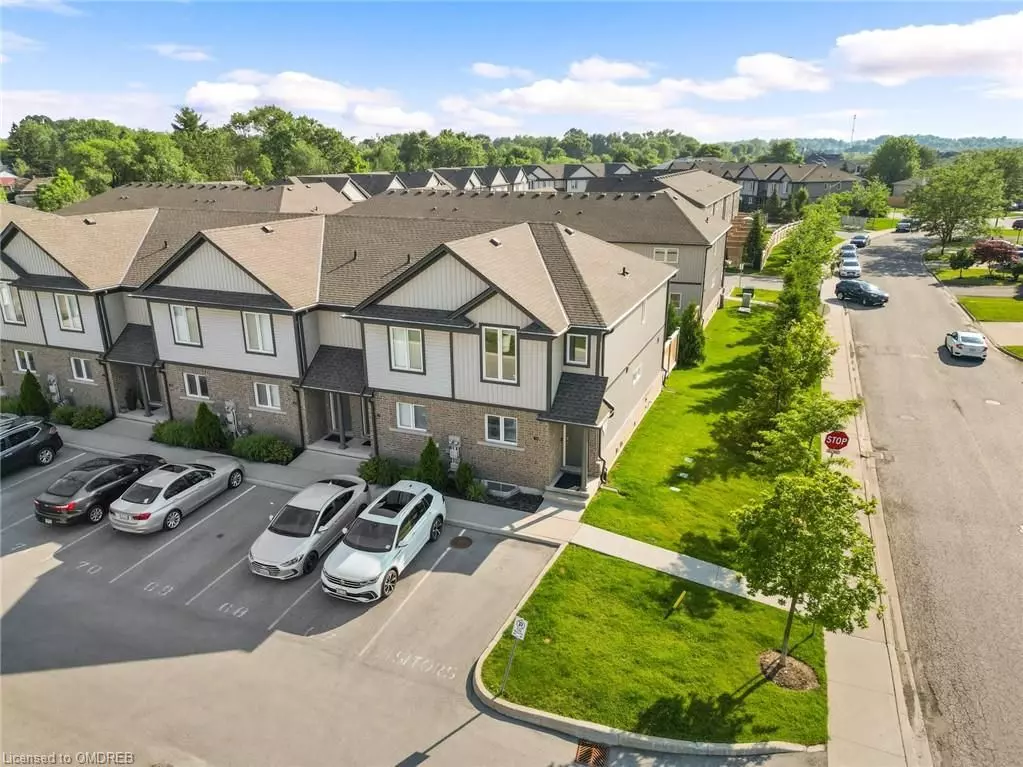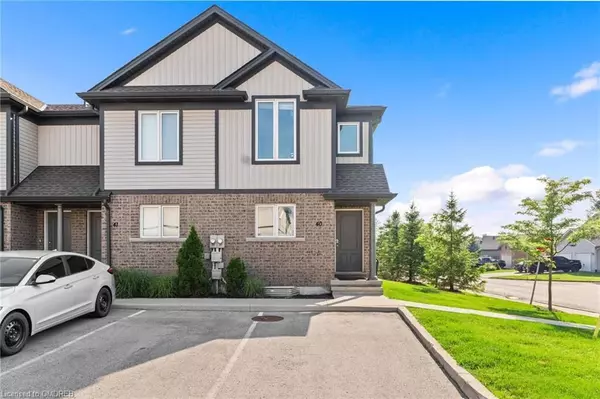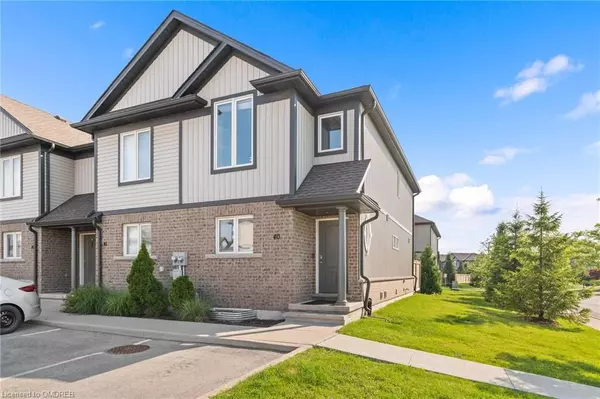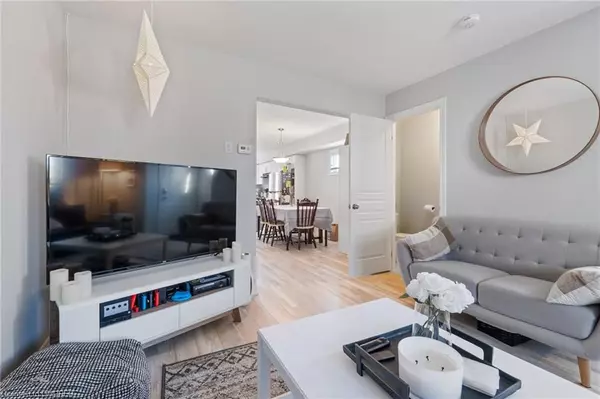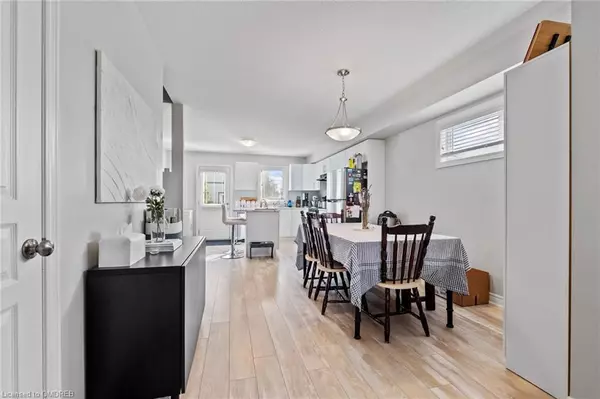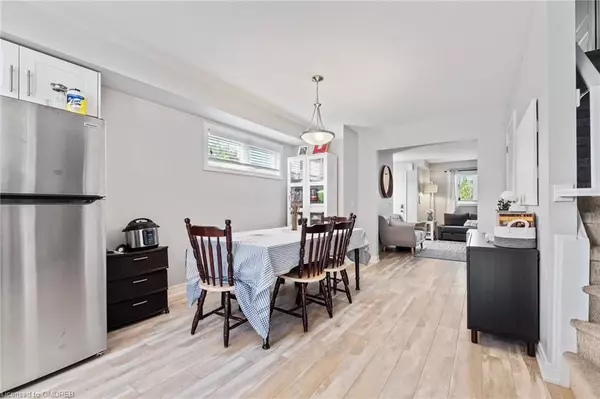
4 Beds
3 Baths
1,334 SqFt
4 Beds
3 Baths
1,334 SqFt
Key Details
Property Type Condo
Sub Type Condo Townhouse
Listing Status Active
Purchase Type For Sale
Approx. Sqft 1200-1399
Square Footage 1,334 sqft
Price per Sqft $374
MLS Listing ID X10418395
Style 2-Storey
Bedrooms 4
HOA Fees $155
Annual Tax Amount $1,795
Tax Year 2024
Property Description
Location
Province ON
County Niagara
Community 213 - Ascot
Area Niagara
Zoning R5B
Region 213 - Ascot
City Region 213 - Ascot
Rooms
Basement Finished, Full
Kitchen 1
Separate Den/Office 1
Interior
Interior Features Other
Cooling Central Air
Inclusions Carbon Monoxide Detector, Central Vacuum, Dishwasher, Dryer, Refrigerator, Stove, Washer, Window Coverings
Laundry In Basement
Exterior
Parking Features Reserved/Assigned
Garage Spaces 1.0
Pool None
Amenities Available Visitor Parking
Roof Type Shingles
Total Parking Spaces 1
Building
Foundation Concrete
Locker None
New Construction false
Others
Senior Community No
Pets Allowed Restricted

"My job is to find and attract mastery-based agents to the office, protect the culture, and make sure everyone is happy! "


