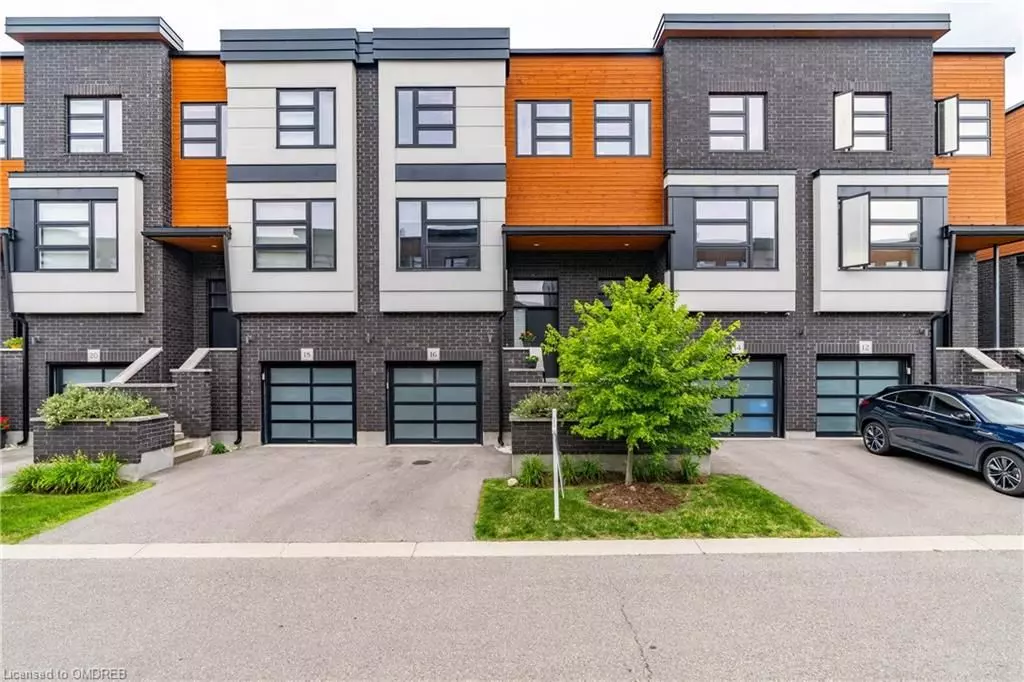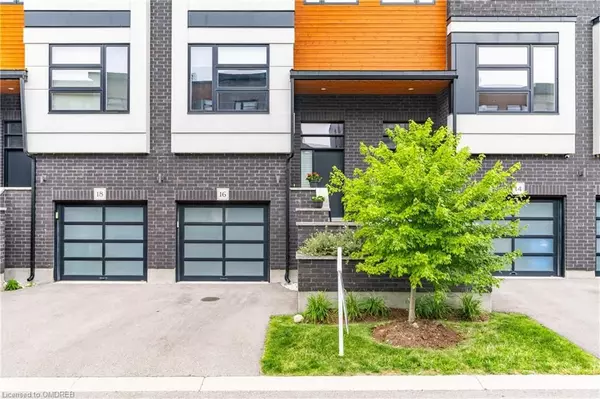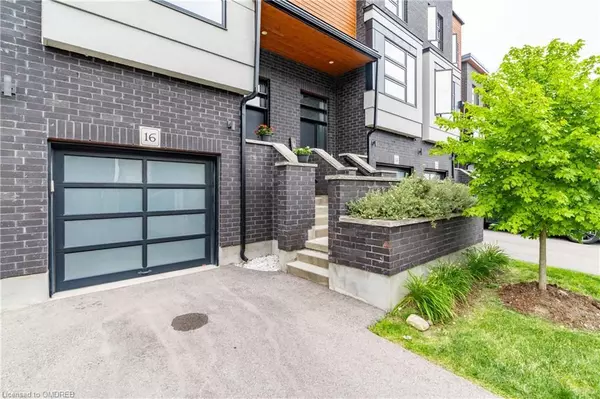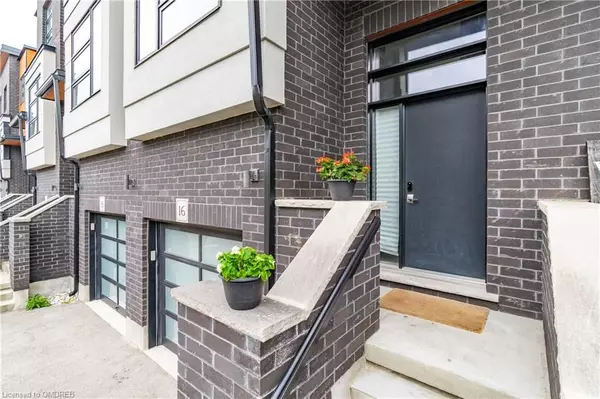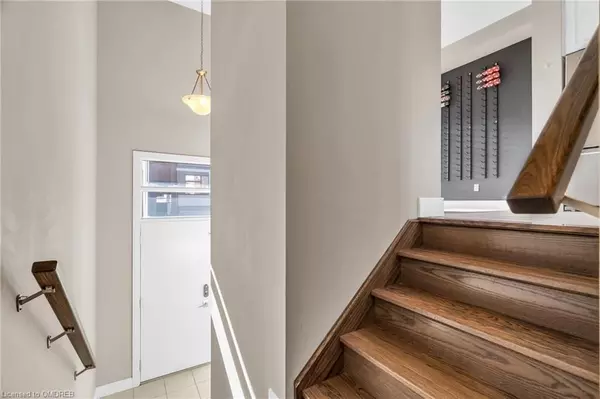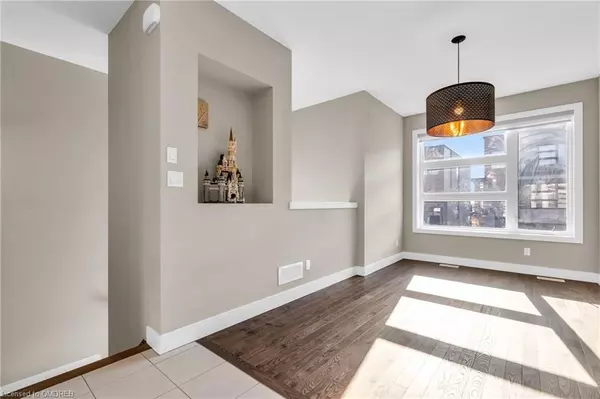3 Beds
4 Baths
2,554 SqFt
3 Beds
4 Baths
2,554 SqFt
Key Details
Property Type Condo
Sub Type Condo Townhouse
Listing Status Active
Purchase Type For Sale
Approx. Sqft 2000-2249
Square Footage 2,554 sqft
Price per Sqft $351
MLS Listing ID X10422883
Style 3-Storey
Bedrooms 3
HOA Fees $254
Annual Tax Amount $6,307
Tax Year 2024
Property Description
Location
Province ON
County Wellington
Community Village
Area Wellington
Region Village
City Region Village
Rooms
Basement Walk-Out, Finished
Kitchen 1
Separate Den/Office 1
Interior
Interior Features Water Heater, Water Softener
Cooling Central Air
Fireplace No
Heat Source Unknown
Exterior
Parking Features Private
Garage Spaces 1.0
Pool None
Roof Type Asphalt Shingle
Exposure West
Total Parking Spaces 2
Building
Story Call LBO
Locker None
New Construction false
Others
Pets Allowed Restricted
"My job is to find and attract mastery-based agents to the office, protect the culture, and make sure everyone is happy! "


