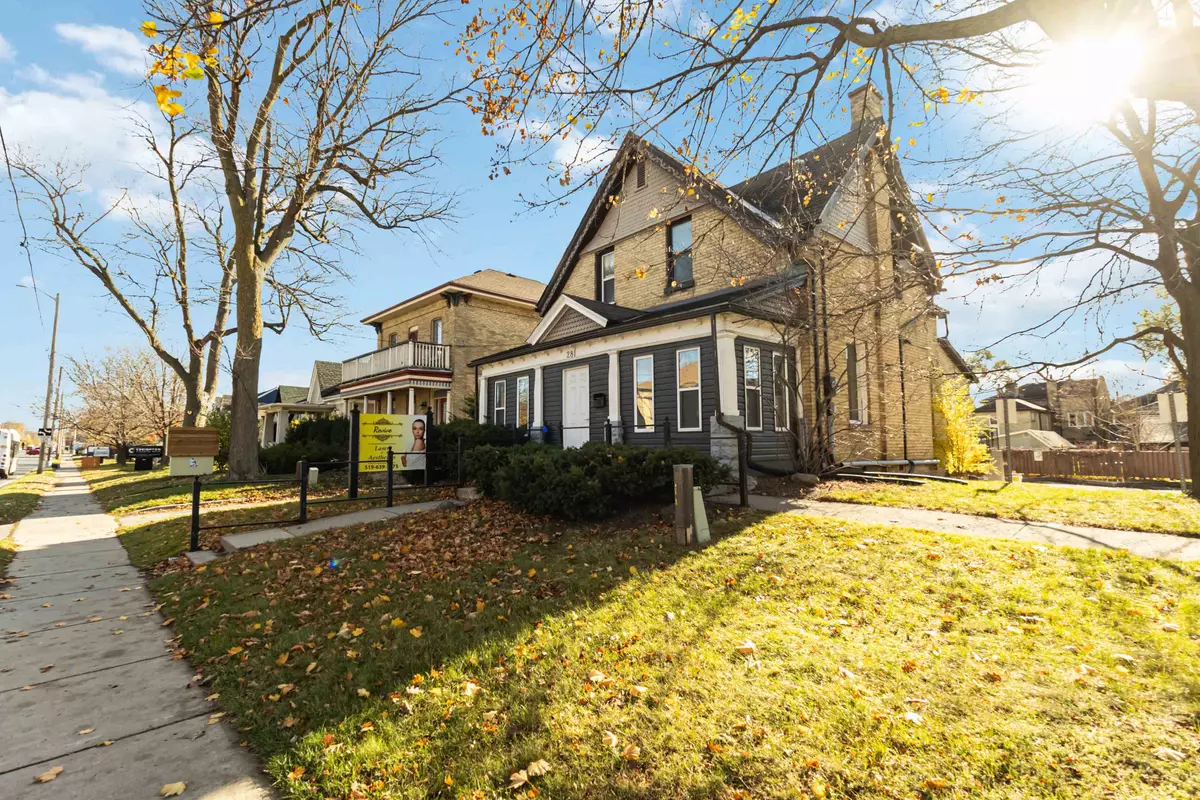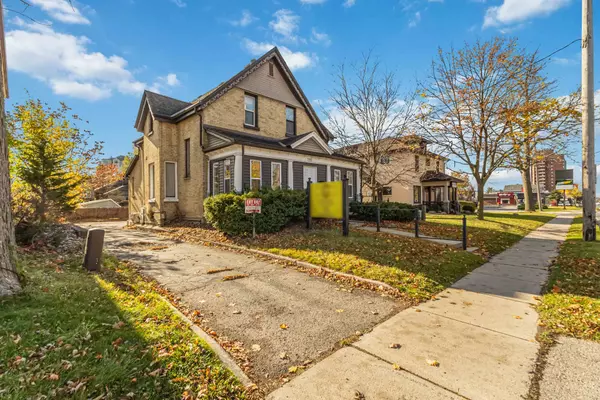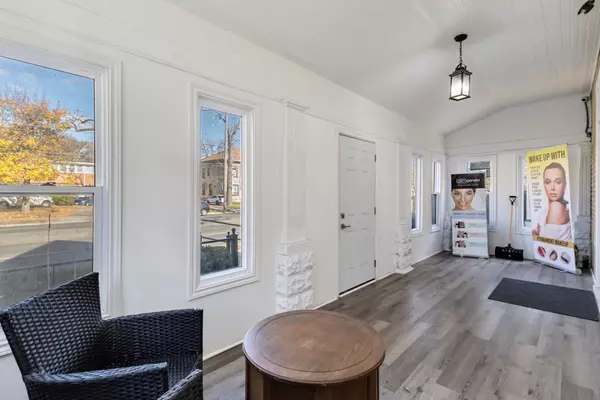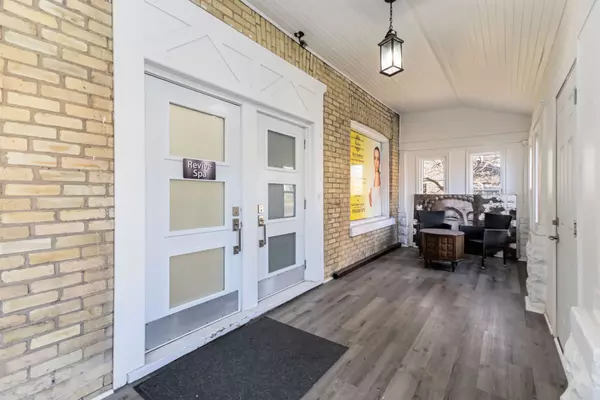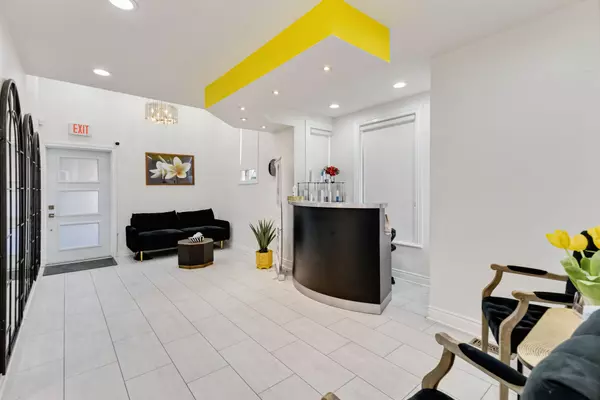REQUEST A TOUR If you would like to see this home without being there in person, select the "Virtual Tour" option and your agent will contact you to discuss available opportunities.
In-PersonVirtual Tour
$ 749,999
Est. payment | /mo
4 Baths
2,542 SqFt
$ 749,999
Est. payment | /mo
4 Baths
2,542 SqFt
Key Details
Property Type Commercial
Sub Type Commercial Retail
Listing Status Active
Purchase Type For Sale
Square Footage 2,542 sqft
Price per Sqft $295
MLS Listing ID X10424087
Annual Tax Amount $14,118
Tax Year 2024
Property Description
Prime North downtown location! Attention Owner-operators this two-story converted residential building is ready for your business. With 8 treatment spaces spanning two levels, reception, staff room, this building has it all. Featuring 2,542 square feet total along with a partially finished basement level (466sf) that includes an employee lunchroom and washroom. The main level (1,333 sq. ft.)includes reception, 4 treament rooms, while the upper level (743 sq. ft.) is setup with 3 more treatment rooms. High exposure and frontage on Oxford Street east of Richmond Street, with R3-1 OC4 zoning allowing residential units or Offices in existing buildings. Numerous upgrades enhance the property, including perimeter security lighting, solar tube skylights, updated roof shingles, a new dedicated HVAC system for the second floor (installed in 2018), with a fully enclosed lobby that provides extra sitting space. Parking is available on-site, with 5 dedicated spaces. Book your showing today!
Location
Province ON
County Middlesex
Community East F
Area Middlesex
Zoning R3-1/OC4
Region East F
City Region East F
Interior
Cooling Yes
Inclusions Carbon Monoxide Detector, Smoke Detector, Window coverings
Exterior
Utilities Available Yes
Lot Frontage 44.11
Lot Depth 90.46
Others
Security Features No
Listed by PRIME REAL ESTATE BROKERAGE
"My job is to find and attract mastery-based agents to the office, protect the culture, and make sure everyone is happy! "


