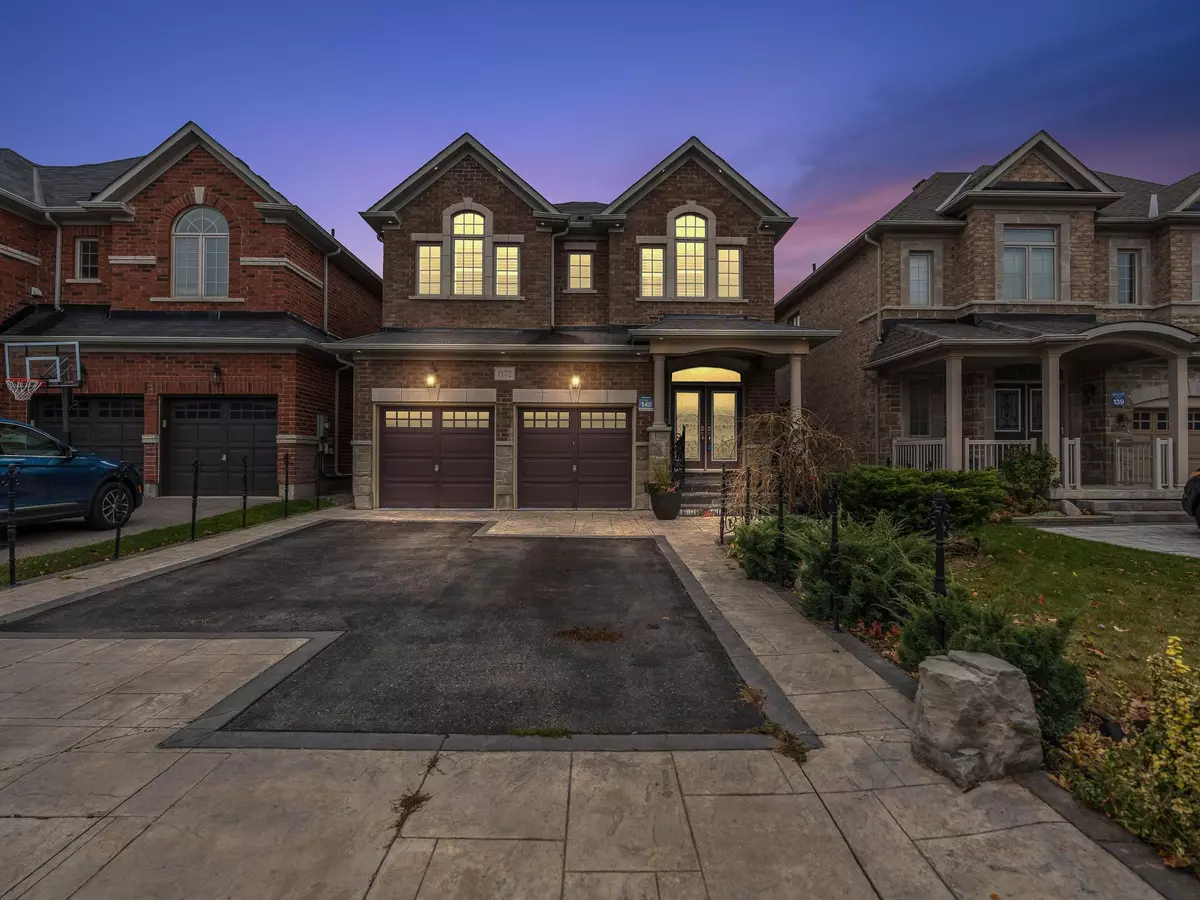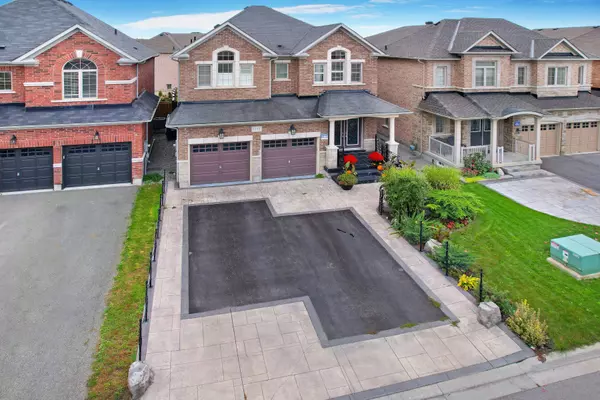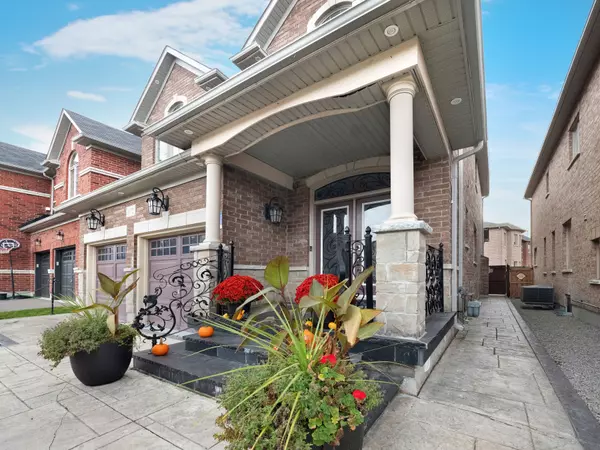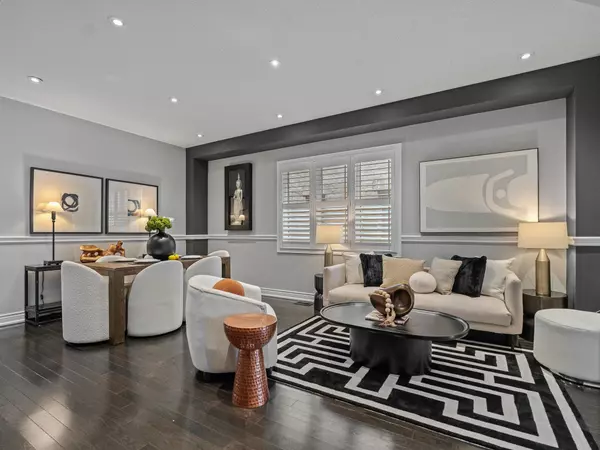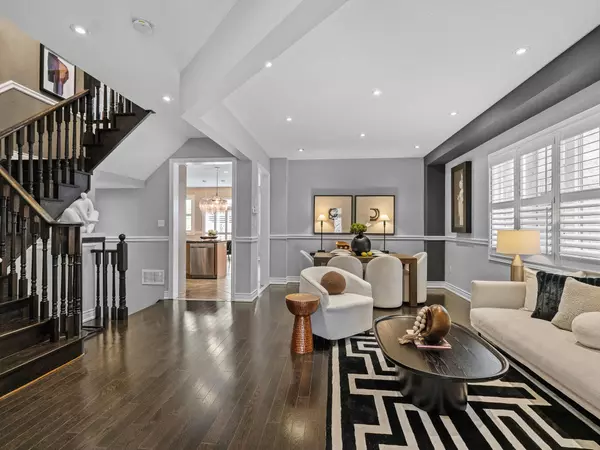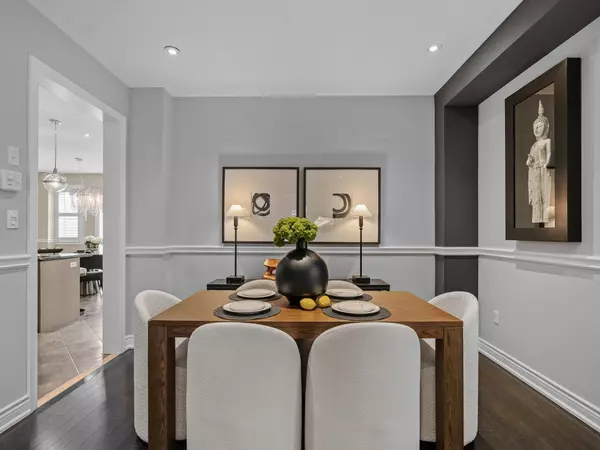
4 Beds
5 Baths
4 Beds
5 Baths
Key Details
Property Type Single Family Home
Sub Type Detached
Listing Status Active
Purchase Type For Sale
MLS Listing ID N10424741
Style 2-Storey
Bedrooms 4
Annual Tax Amount $7,002
Tax Year 2024
Property Description
Location
Province ON
County York
Community Stonehaven-Wyndham
Area York
Region Stonehaven-Wyndham
City Region Stonehaven-Wyndham
Rooms
Family Room Yes
Basement Finished
Kitchen 1
Interior
Interior Features None
Cooling Central Air
Fireplaces Type Natural Gas
Fireplace Yes
Heat Source Gas
Exterior
Parking Features Private
Garage Spaces 4.0
Pool None
Roof Type Asphalt Shingle
Total Parking Spaces 6
Building
Unit Features Park,Rec./Commun.Centre,Greenbelt/Conservation,School,Public Transit,Golf
Foundation Poured Concrete

"My job is to find and attract mastery-based agents to the office, protect the culture, and make sure everyone is happy! "


