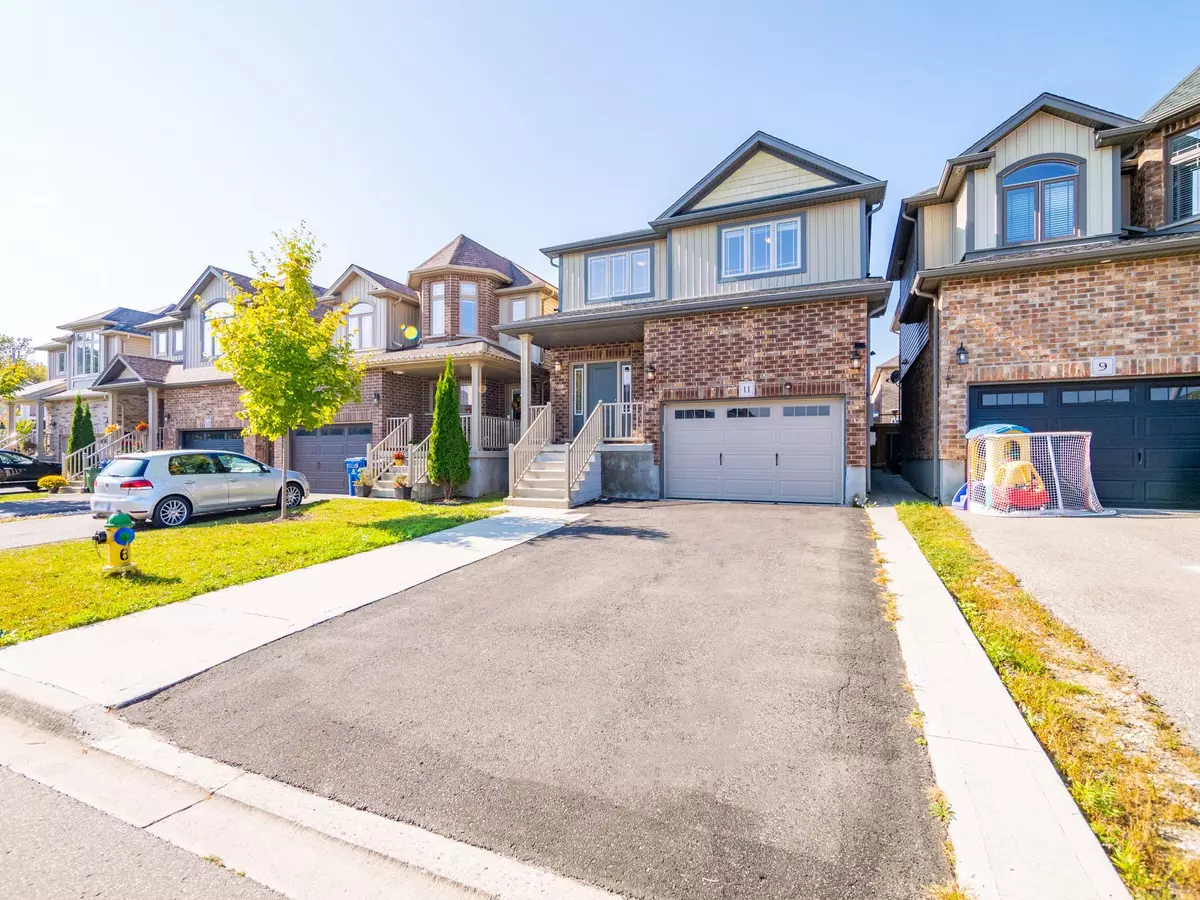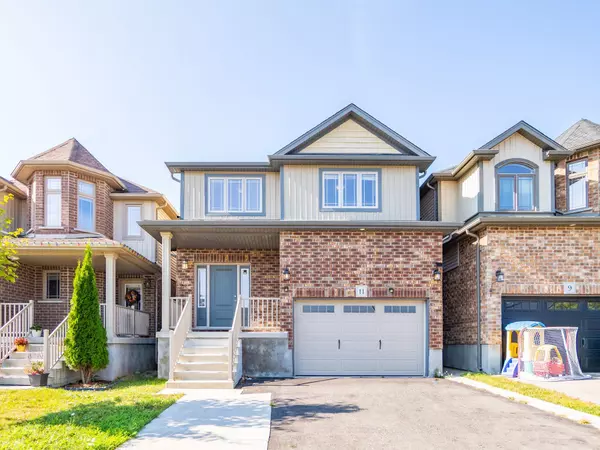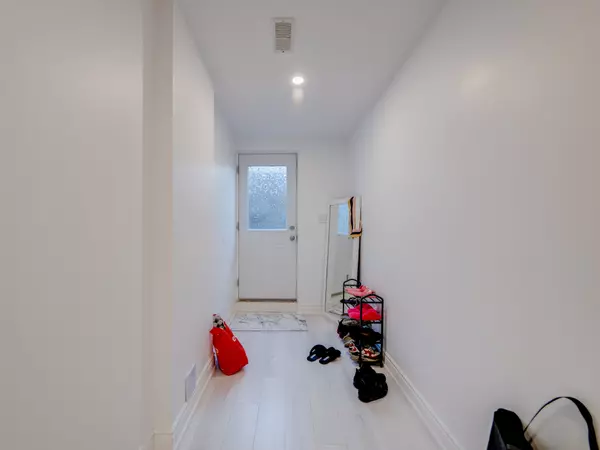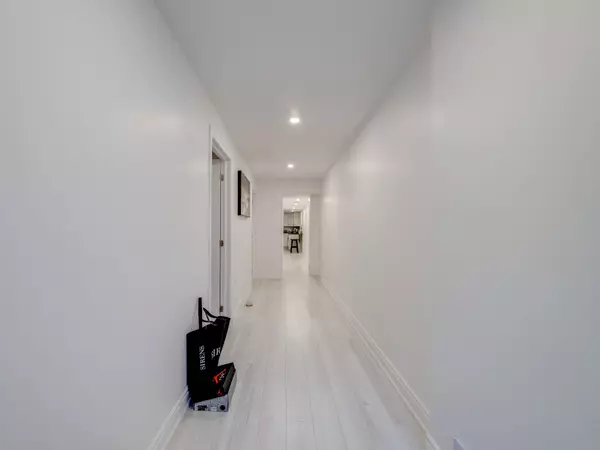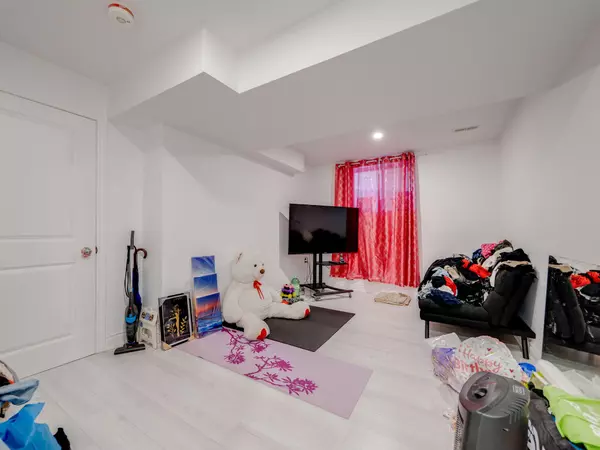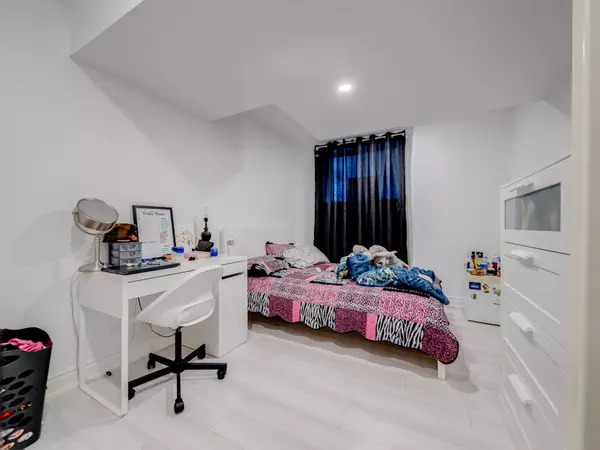REQUEST A TOUR If you would like to see this home without being there in person, select the "Virtual Tour" option and your agent will contact you to discuss available opportunities.
In-PersonVirtual Tour

$ 2,000
Est. payment | /mo
2 Beds
1 Bath
$ 2,000
Est. payment | /mo
2 Beds
1 Bath
Key Details
Property Type Single Family Home
Sub Type Detached
Listing Status Active
Purchase Type For Lease
Approx. Sqft 2000-2500
MLS Listing ID X10425087
Style 2-Storey
Bedrooms 2
Property Description
Welcome to this stunning detached home in the prestigious Pine Ridge community, featuring a 2-bedroom legal basement apartment. This spacious basement unit offers approximately 1100 Sqft. of living space , totalling 2 bedrooms and 1 bathroom and a large kitchen area with its own independent laundry for convenience. The property features a 1.5-car garage and an extended driveway with space for 4 cars. Located just minutes from Hwy 401 and Hwy 6, and close to parks, schools, banks, theatres, gyms, and more, this home offers easy access to all amenities. The legal basement apartment complete with a walk-up rear entrance and egress windows providing tons of natural light.
Location
Province ON
County Wellington
Community Guelph South
Area Wellington
Region Guelph South
City Region Guelph South
Rooms
Family Room Yes
Basement Finished, Separate Entrance
Kitchen 1
Interior
Interior Features Other
Cooling Central Air
Fireplace No
Heat Source Gas
Exterior
Parking Features Private Double
Garage Spaces 4.0
Pool None
Roof Type Other
Total Parking Spaces 5
Building
Foundation Other
Listed by RE/MAX MILLENNIUM REAL ESTATE

"My job is to find and attract mastery-based agents to the office, protect the culture, and make sure everyone is happy! "


