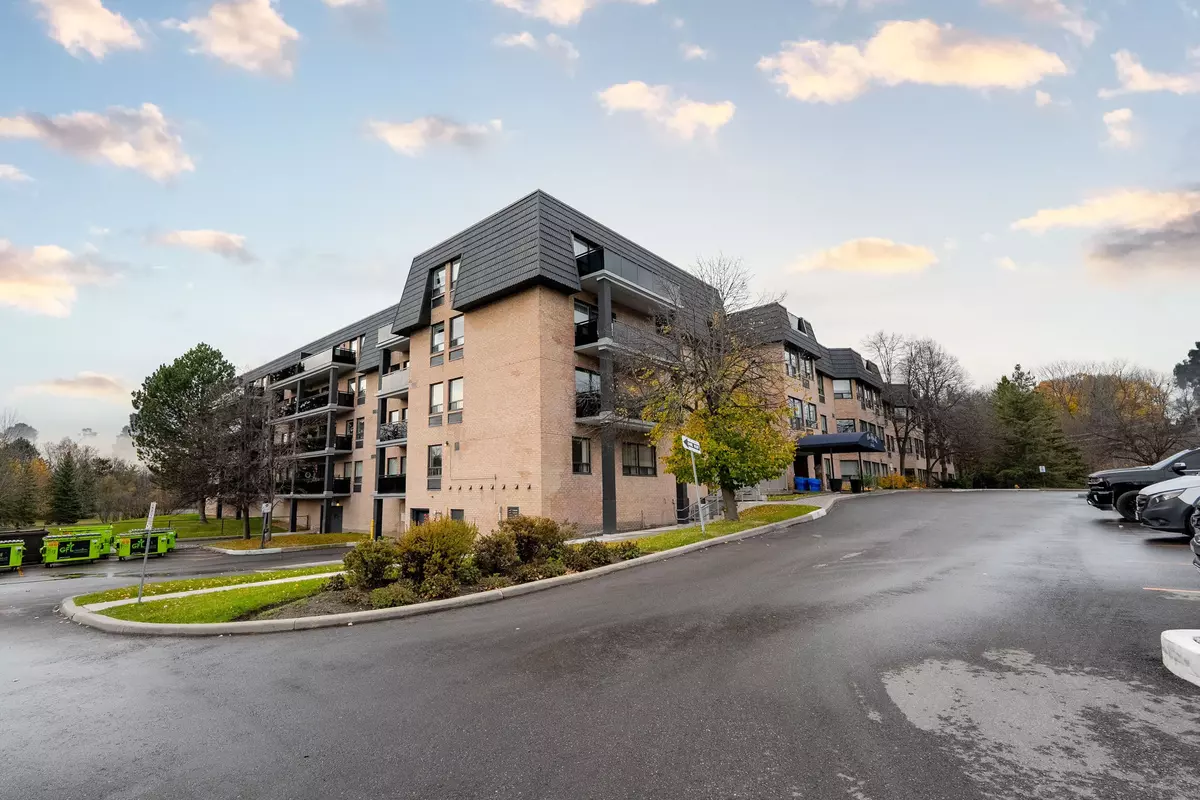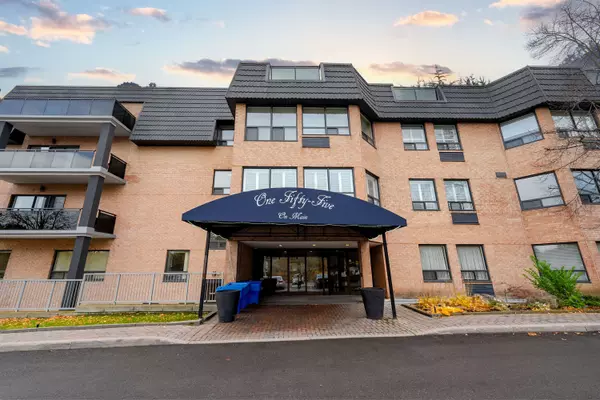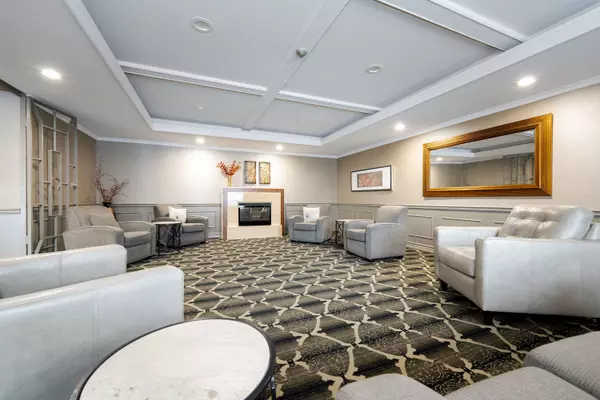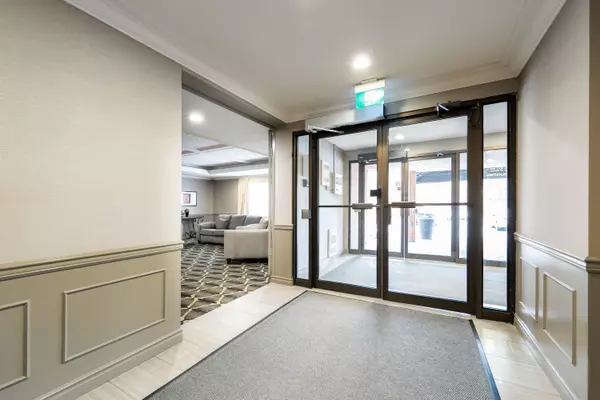
2 Beds
2 Baths
2 Beds
2 Baths
Key Details
Property Type Condo
Sub Type Condo Apartment
Listing Status Pending
Purchase Type For Sale
Approx. Sqft 1000-1199
MLS Listing ID N10426446
Style Apartment
Bedrooms 2
HOA Fees $812
Annual Tax Amount $3,202
Tax Year 2024
Property Description
Location
Province ON
County York
Community Bristol-London
Area York
Region Bristol-London
City Region Bristol-London
Rooms
Family Room No
Basement None
Kitchen 1
Interior
Interior Features Carpet Free, Primary Bedroom - Main Floor, Separate Heating Controls, Separate Hydro Meter, Storage
Cooling Wall Unit(s)
Fireplace Yes
Heat Source Electric
Exterior
Exterior Feature Controlled Entry, Landscaped
Parking Features Underground
Garage Spaces 1.0
Total Parking Spaces 1
Building
Story 1
Unit Features Arts Centre,Greenbelt/Conservation,Hospital,Library,Park,Public Transit
Locker Ensuite
Others
Security Features Carbon Monoxide Detectors,Smoke Detector
Pets Allowed No

"My job is to find and attract mastery-based agents to the office, protect the culture, and make sure everyone is happy! "







