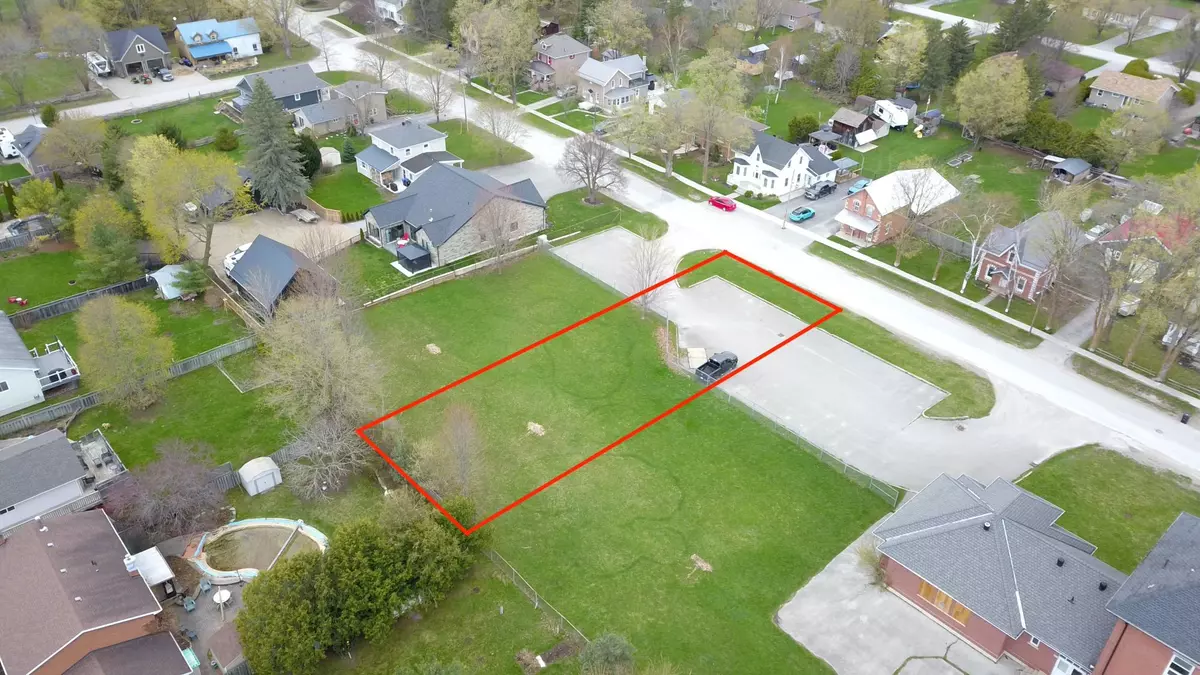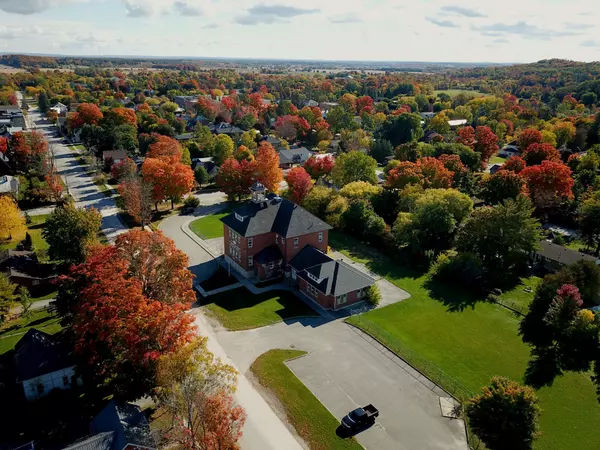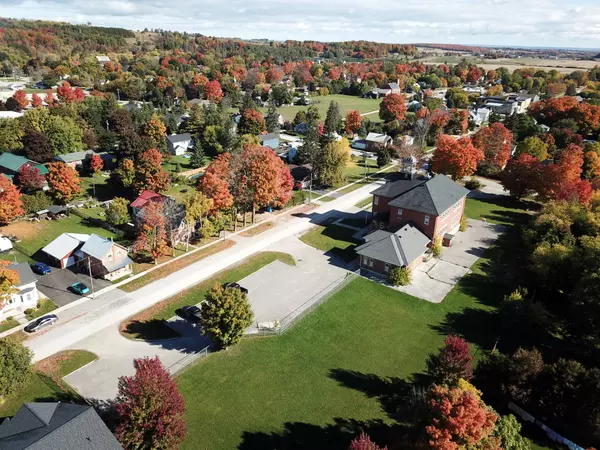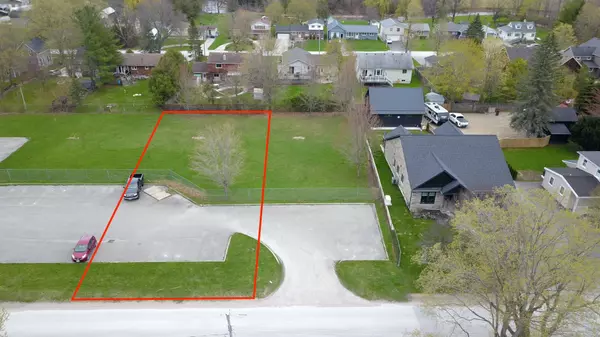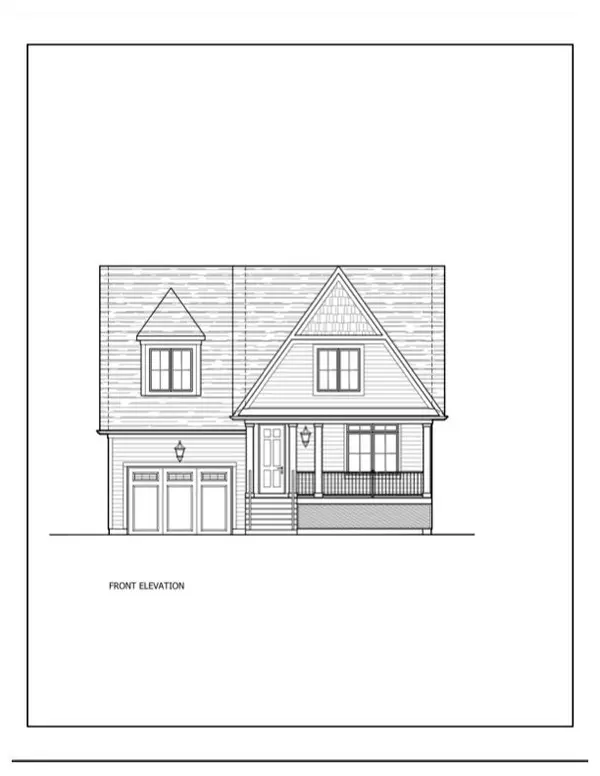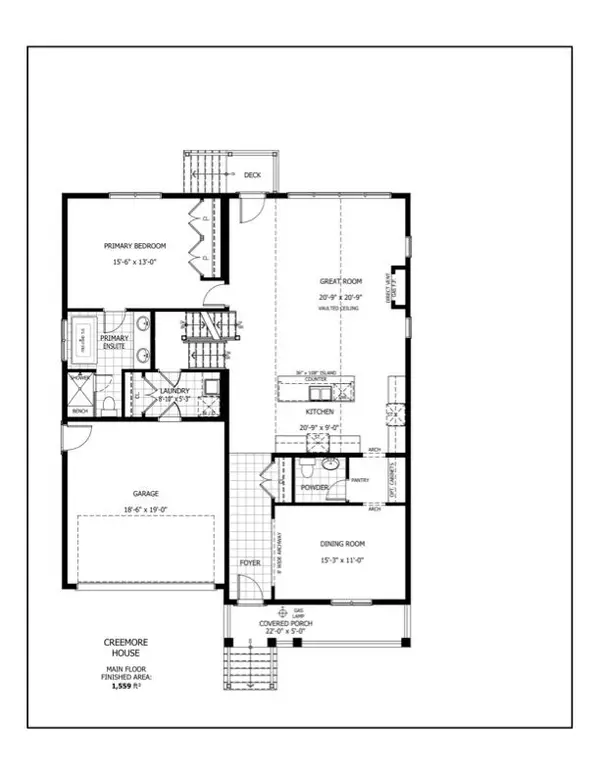REQUEST A TOUR If you would like to see this home without being there in person, select the "Virtual Tour" option and your advisor will contact you to discuss available opportunities.
In-PersonVirtual Tour

$ 395,000
Est. payment | /mo
$ 395,000
Est. payment | /mo
Key Details
Property Type Vacant Land
Sub Type Vacant Land
Listing Status Active
Purchase Type For Sale
MLS Listing ID S10427348
Annual Tax Amount $966
Tax Year 2024
Property Description
One of the largest premium building lots in Creemore, located in the highly desirable West enclave! Conceptual drawings for a 2700 sf 4 bedroom, 4 bathroom home are included or design your own dream home. Zoning is RS3 (Residential Multiple Low Density), and permitted-uses include detached, semi-detached and duplex type dwellings. Accessory uses include an accessory dwelling unit and a detached single dwelling unit. Max lot coverage is 50% - approx lot size is 10,904 sf. 1 Min walk to Mill Street for local shops, cafe's, restaurants, grocery stores, Home Hardware, LCBO, TD Bank and more, 8 Min walk to Nottawasaga & Creemore Public School (JK - Gr 8), 25 Min to Collingwood, 16 Min to Devil's Glen Country Club, 27 Min to Osler Bluff Ski Club, 30-38 min to Blue Mountain, Craigleith and Alpine Ski Clubs. Close proximity to the best Golf Clubs in Southern Georgian Bay. 1 hour 18 min to Pearson International Airport. This large single family lot is one of the last undeveloped residential lots located in Creemore, west of Mill Street. Sewer, Water, Hydro, Gas, Internet & Phone services available. Purchaser to confirm all details & services with the town and/or government authorities regarding development of the lot. Hst is in addition to purchase price. Photo lot lines are approximate. Purchaser to confirm all measurements. Straightforward planning process with available reference plan; buyer responsible for building permit fees and development charges.
Location
Province ON
County Simcoe
Community Creemore
Area Simcoe
Zoning RS3
Region Creemore
City Region Creemore
Rooms
Kitchen 0
Interior
Interior Features None
Listed by STREETSCAPE RETAIL

"My job is to find and attract mastery-based agents to the office, protect the culture, and make sure everyone is happy! "


