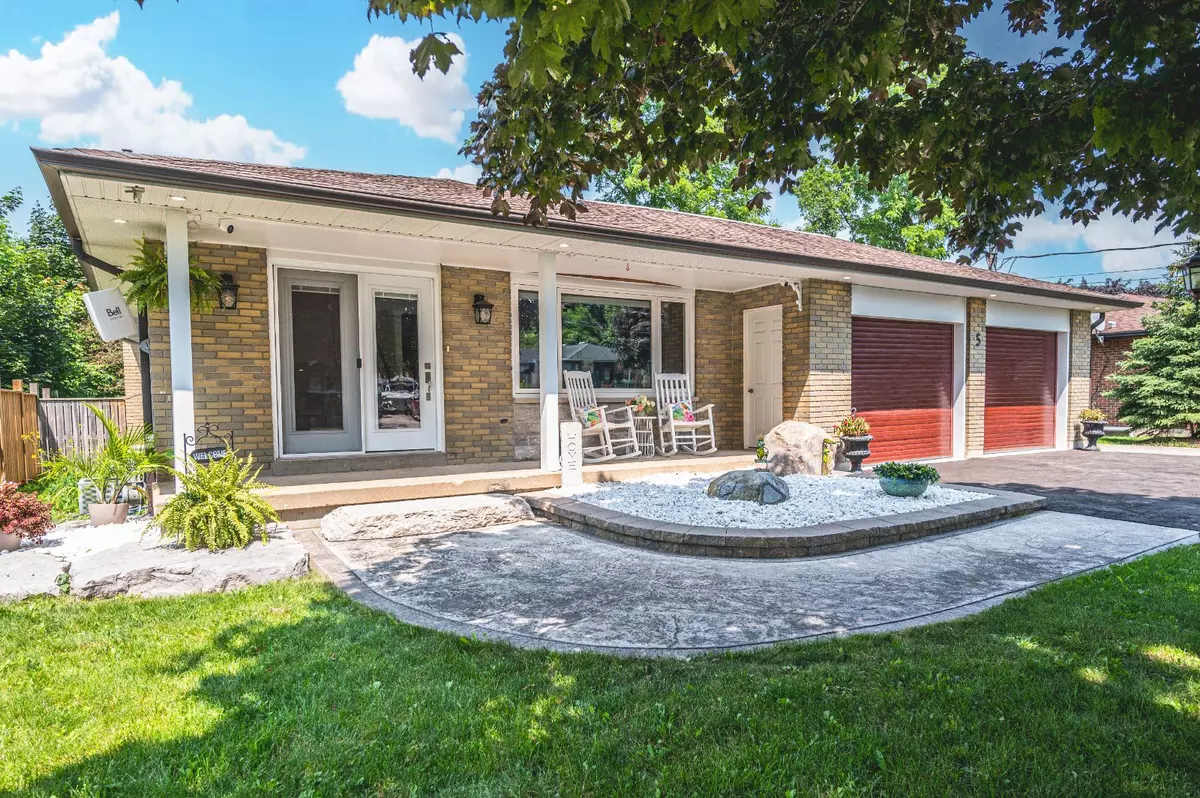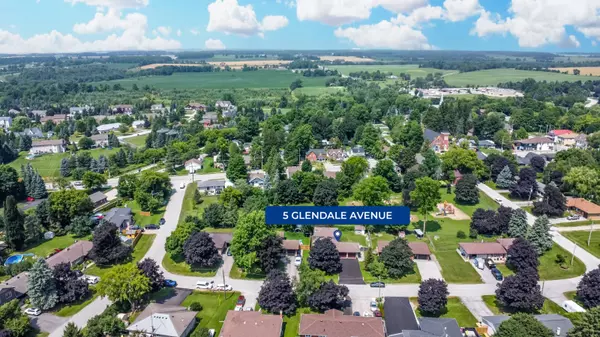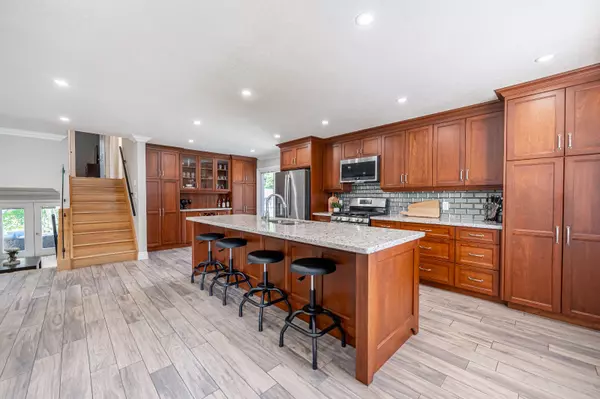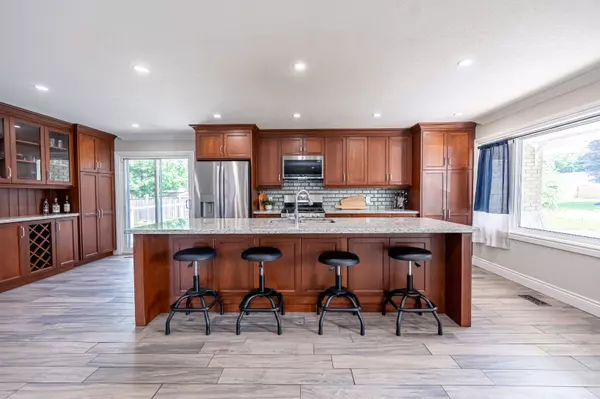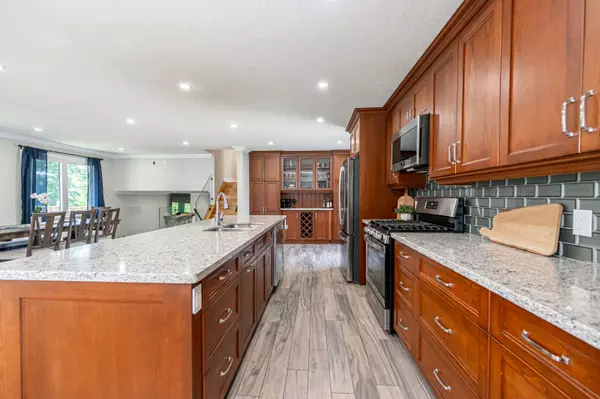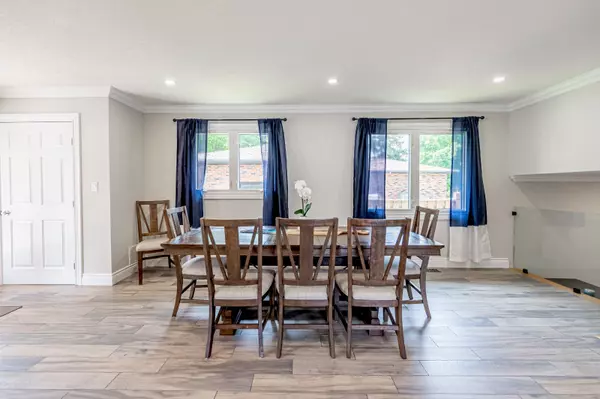4 Beds
2 Baths
4 Beds
2 Baths
Key Details
Property Type Single Family Home
Sub Type Detached
Listing Status Active
Purchase Type For Sale
Approx. Sqft 1500-2000
MLS Listing ID N10427972
Style Backsplit 3
Bedrooms 4
Annual Tax Amount $3,406
Tax Year 2024
Property Description
Location
Province ON
County Simcoe
Community Thornton
Area Simcoe
Region Thornton
City Region Thornton
Rooms
Family Room Yes
Basement Finished, Full
Kitchen 1
Separate Den/Office 1
Interior
Interior Features Sump Pump, In-Law Capability, On Demand Water Heater, Rough-In Bath, Water Heater Owned, Water Softener
Cooling Central Air
Fireplaces Type Family Room, Natural Gas
Fireplace Yes
Heat Source Gas
Exterior
Exterior Feature Landscaped, Patio, Deck
Parking Features Private Double
Garage Spaces 4.0
Pool None
Waterfront Description None
Roof Type Asphalt Shingle
Lot Depth 120.77
Total Parking Spaces 6
Building
Unit Features Library,Park,Place Of Worship
Foundation Concrete
"My job is to find and attract mastery-based agents to the office, protect the culture, and make sure everyone is happy! "


