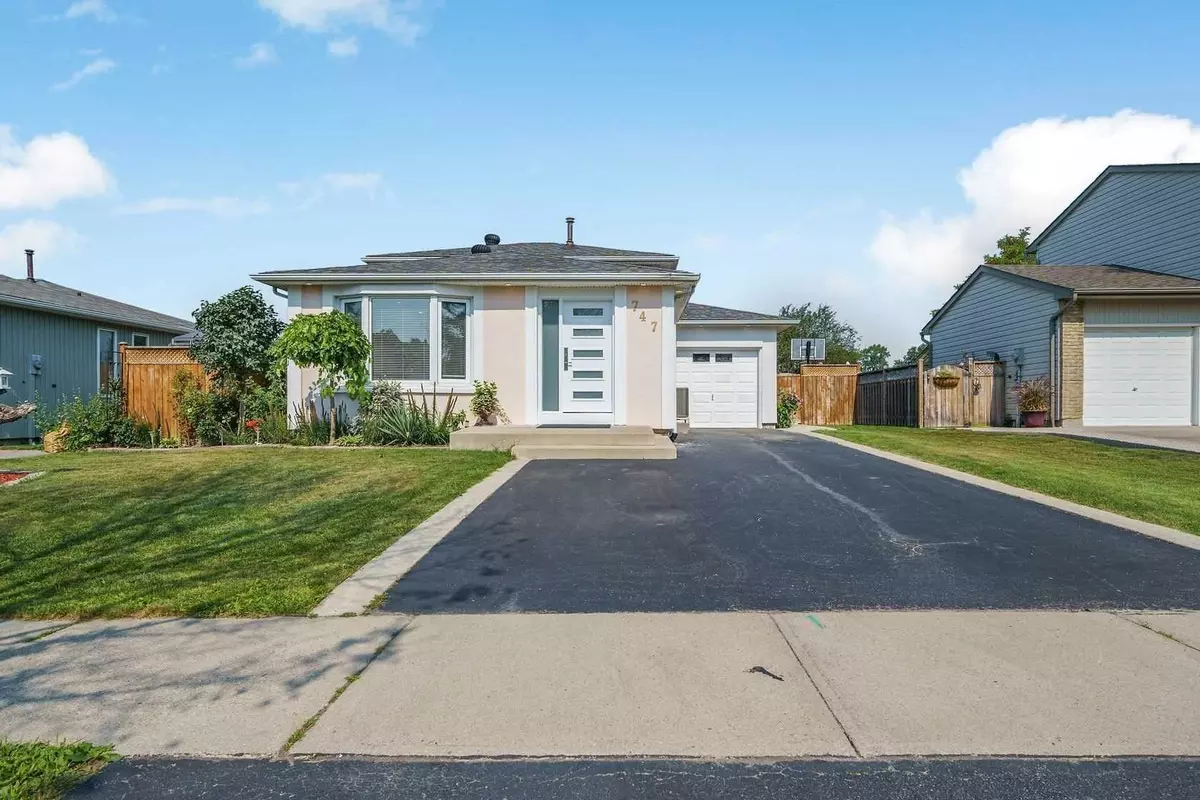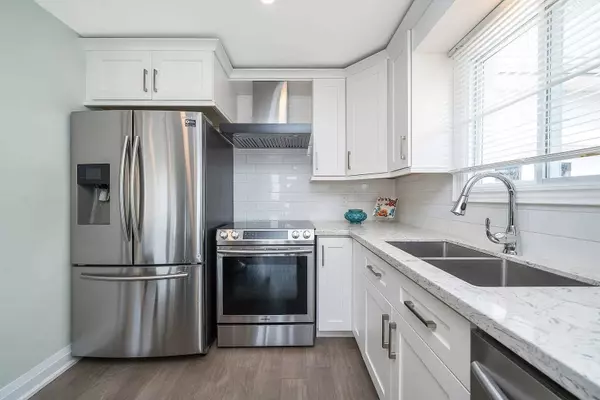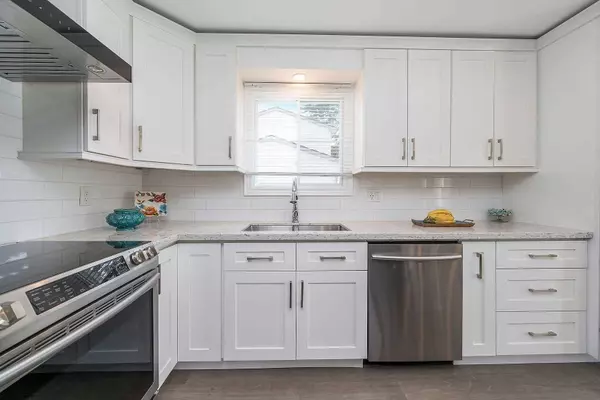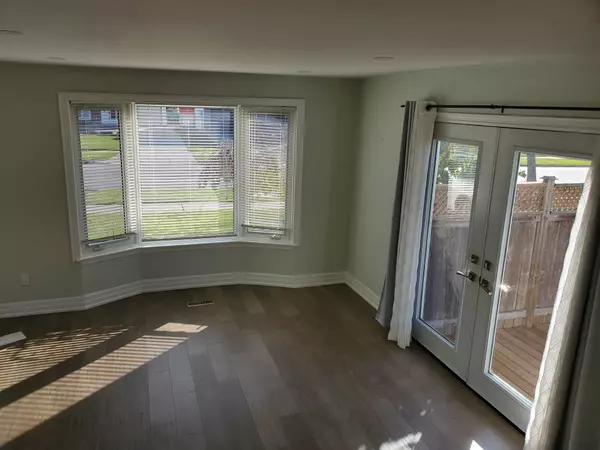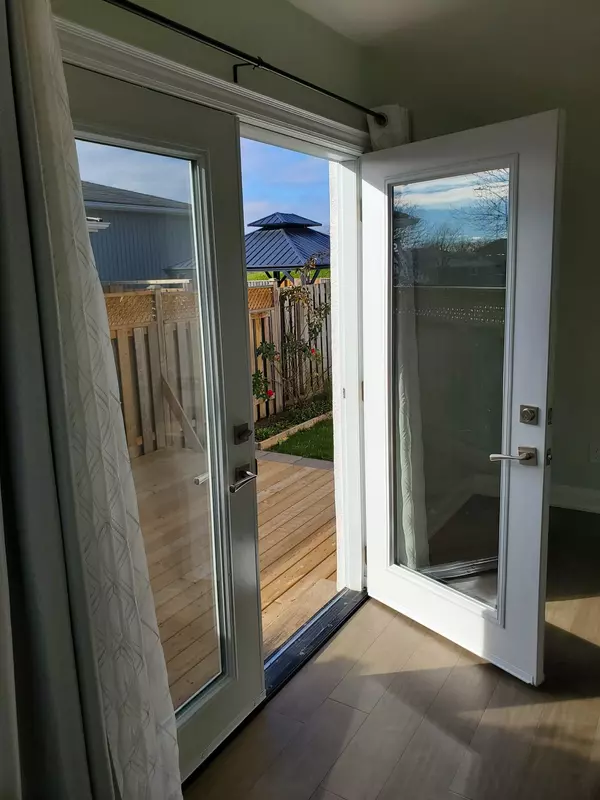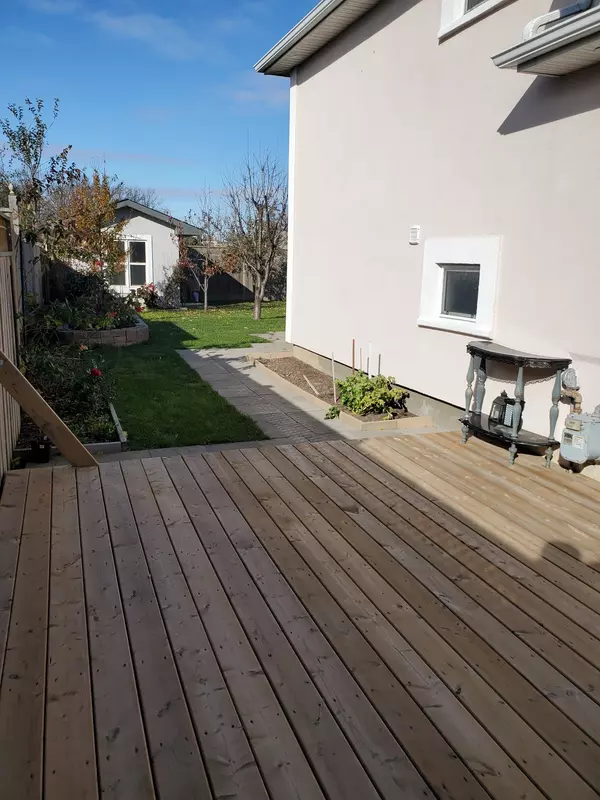REQUEST A TOUR If you would like to see this home without being there in person, select the "Virtual Tour" option and your agent will contact you to discuss available opportunities.
In-PersonVirtual Tour

$ 3,300
Est. payment | /mo
4 Beds
2 Baths
$ 3,300
Est. payment | /mo
4 Beds
2 Baths
Key Details
Property Type Single Family Home
Sub Type Detached
Listing Status Active
Purchase Type For Lease
MLS Listing ID W10428171
Style Backsplit 4
Bedrooms 4
Property Description
Open Concept Fully Renovated Backsplit 4 Home, Hardwood Floor, Portlights, Quartz Countertops, Very Nice High End Appliances, Large Windows, Backing With Dorset Park, Double Drive Parking ,Huge Back Yard With Lots Of Trees And Fire Place. Dual Entrance To Back Yard From Side And From Deck, Large Shed In Back Yard For Storage. You Will Love This Property.
Location
Province ON
County Halton
Community Dorset Park
Area Halton
Region Dorset Park
City Region Dorset Park
Rooms
Family Room Yes
Basement Finished
Kitchen 1
Interior
Interior Features Water Heater, Countertop Range
Cooling Central Air
Fireplace Yes
Heat Source Gas
Exterior
Parking Features Private
Garage Spaces 3.0
Pool None
Waterfront Description None
Roof Type Asphalt Shingle
Total Parking Spaces 4
Building
Foundation Unknown
Listed by RIGHT AT HOME REALTY

"My job is to find and attract mastery-based agents to the office, protect the culture, and make sure everyone is happy! "


