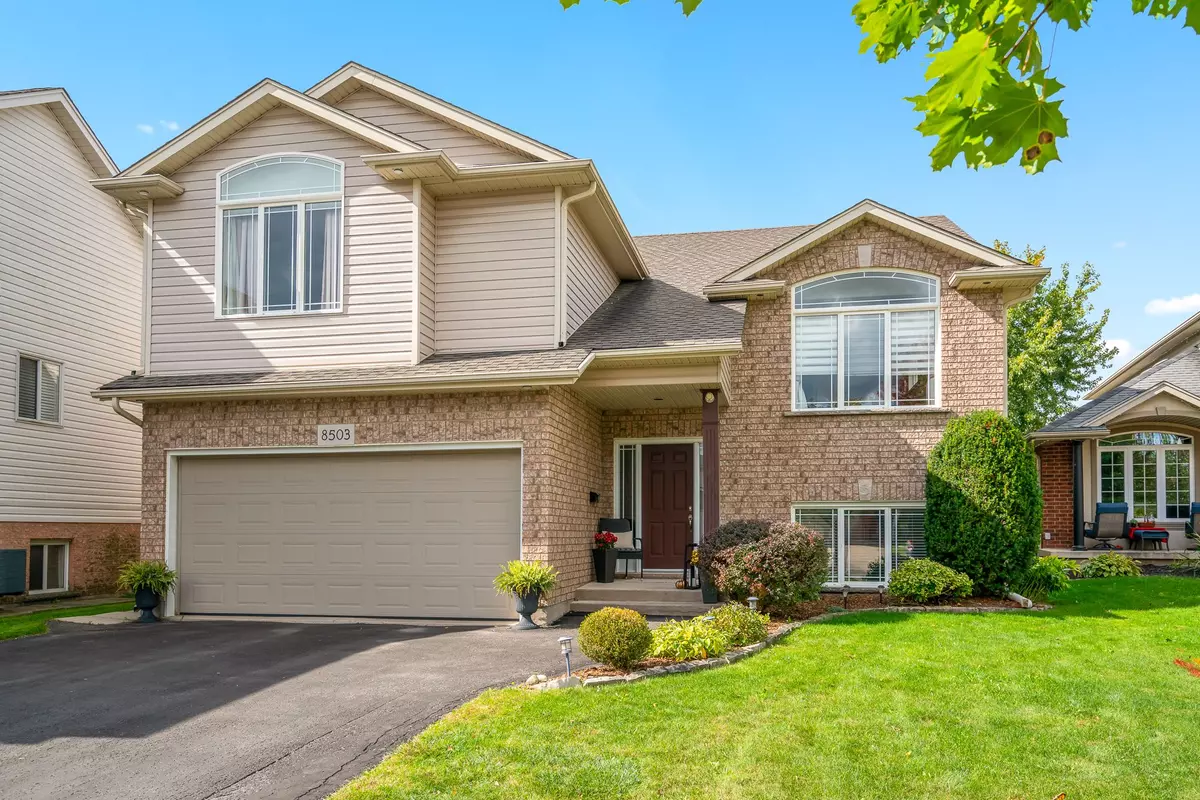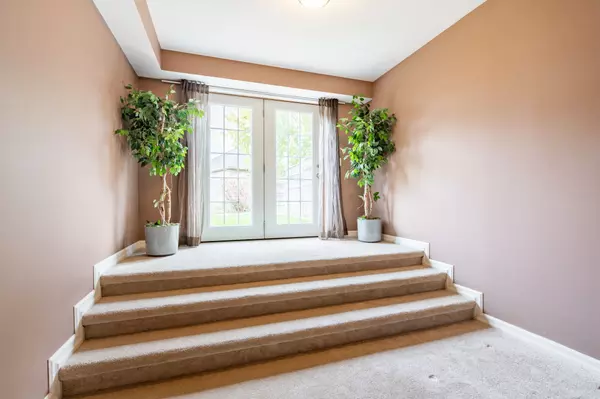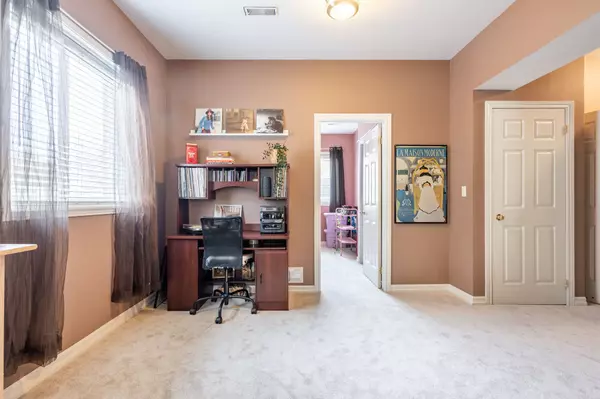
5 Beds
3 Baths
5 Beds
3 Baths
Key Details
Property Type Single Family Home
Sub Type Detached
Listing Status Active
Purchase Type For Sale
Approx. Sqft 1500-2000
MLS Listing ID X10428631
Style Other
Bedrooms 5
Annual Tax Amount $5,680
Tax Year 2024
Property Description
Location
Province ON
County Niagara
Community 219 - Forestview
Area Niagara
Region 219 - Forestview
City Region 219 - Forestview
Rooms
Family Room Yes
Basement Finished with Walk-Out
Kitchen 2
Separate Den/Office 2
Interior
Interior Features Central Vacuum, In-Law Suite, Other, Sump Pump
Cooling Central Air
Inclusions Washer, dryer, Stove, Dishwasher, all ELF and Window coverings
Exterior
Parking Features Private Double
Garage Spaces 8.0
Pool None
Roof Type Asphalt Shingle
Total Parking Spaces 8
Building
Foundation Concrete

"My job is to find and attract mastery-based agents to the office, protect the culture, and make sure everyone is happy! "







