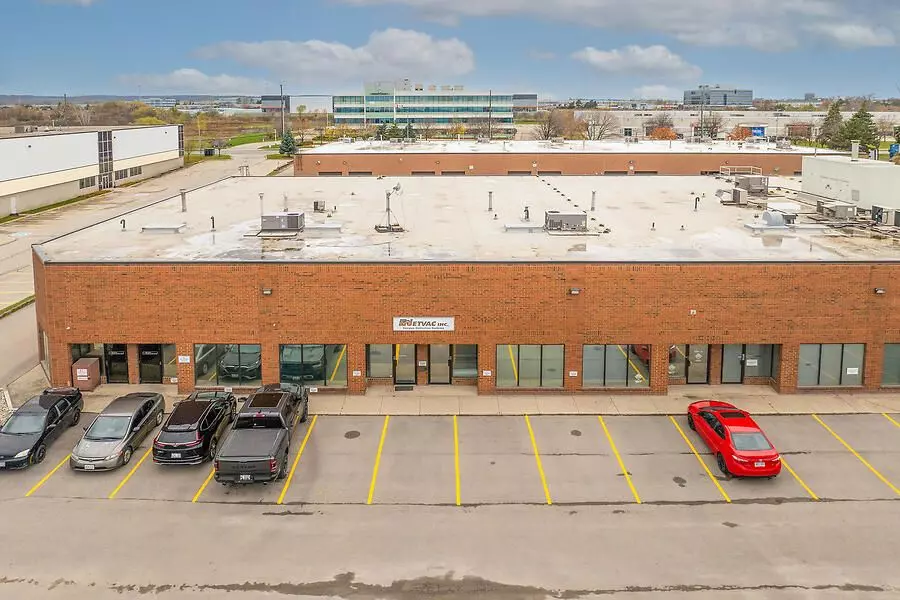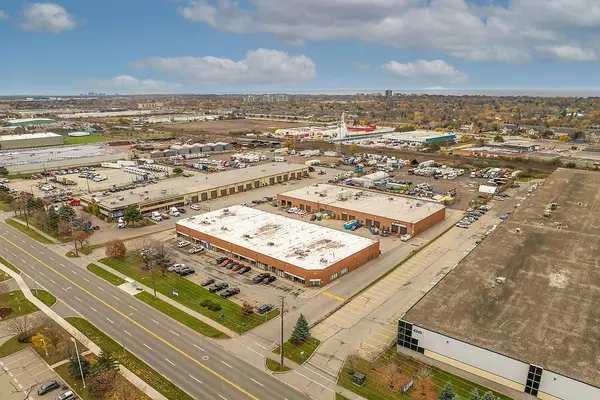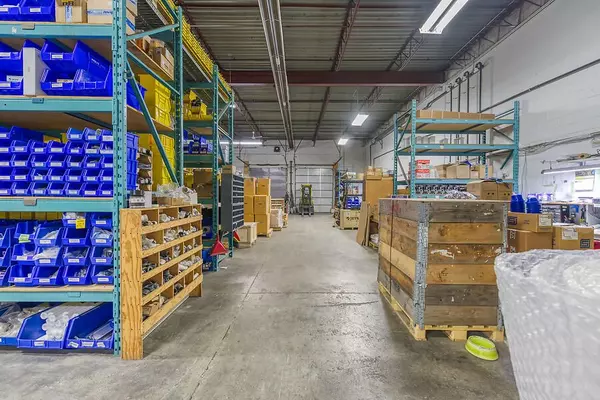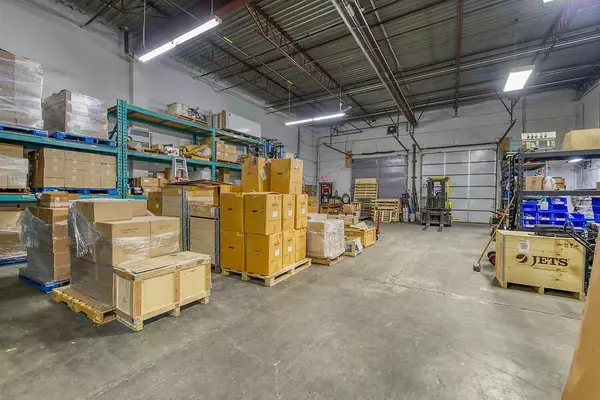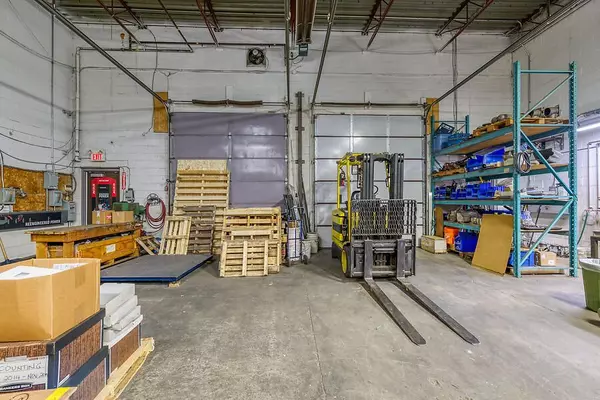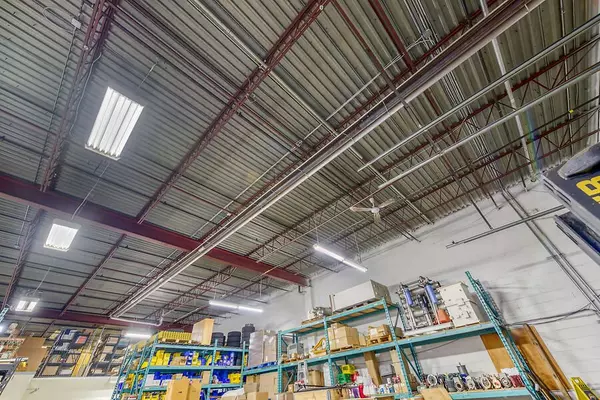REQUEST A TOUR If you would like to see this home without being there in person, select the "Virtual Tour" option and your agent will contact you to discuss available opportunities.
In-PersonVirtual Tour

$ 1,485,000
Est. payment | /mo
3 Baths
4,789 SqFt
$ 1,485,000
Est. payment | /mo
3 Baths
4,789 SqFt
Key Details
Property Type Commercial
Sub Type Industrial
Listing Status Pending
Purchase Type For Sale
Square Footage 4,789 sqft
Price per Sqft $310
MLS Listing ID W10428863
Condo Fees $978
Annual Tax Amount $11,612
Tax Year 2024
Property Description
Located near major thoroughfares this industrial condo combines 2 units into one unit with many uses. Office space with kitchen and 3 baths. 4+3 parking spaces plus 2 industrial man doors and 19.5 clear height to bonus mezzanine. Flexible closing - status certificate and floor plan available.
Location
Province ON
County Halton
Community Appleby
Area Halton
Region Appleby
City Region Appleby
Interior
Cooling Yes
Exterior
Garage Spaces 7.0
Community Features Major Highway
Utilities Available Yes
Others
Security Features Partial
Listed by RE/MAX ESCARPMENT REALTY INC.

"My job is to find and attract mastery-based agents to the office, protect the culture, and make sure everyone is happy! "


