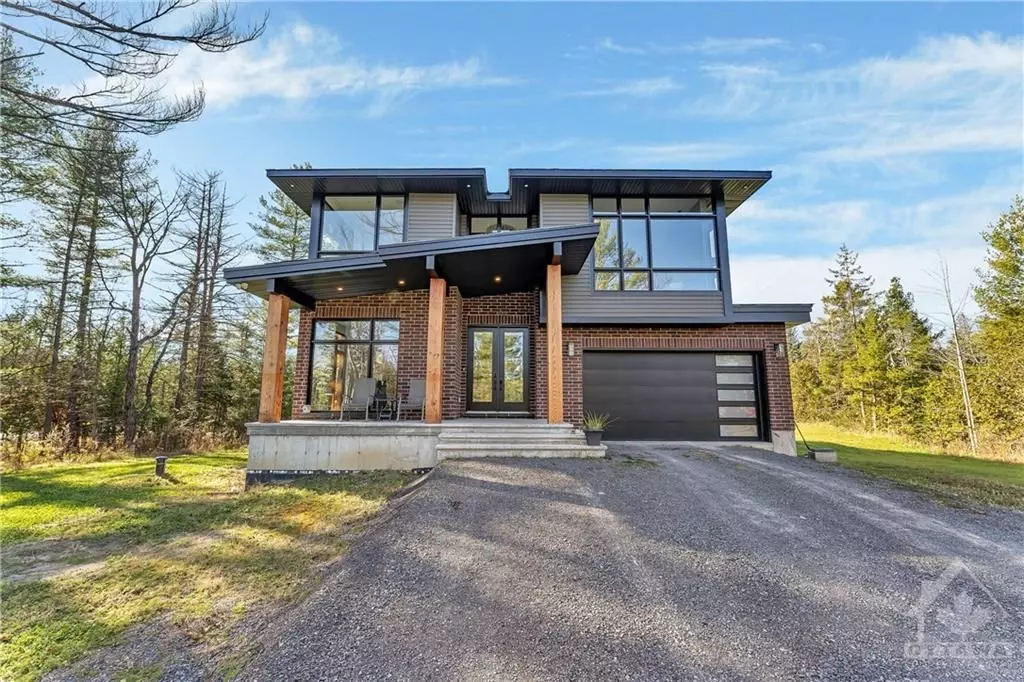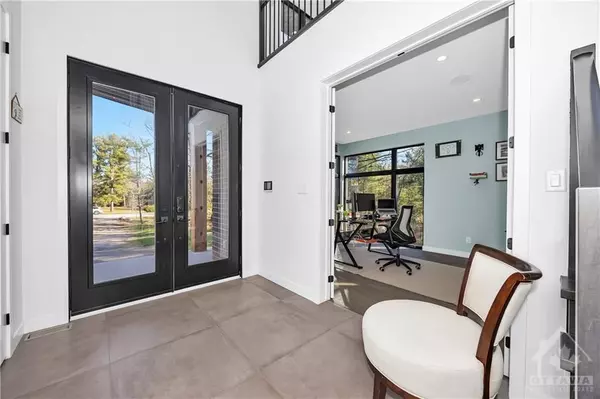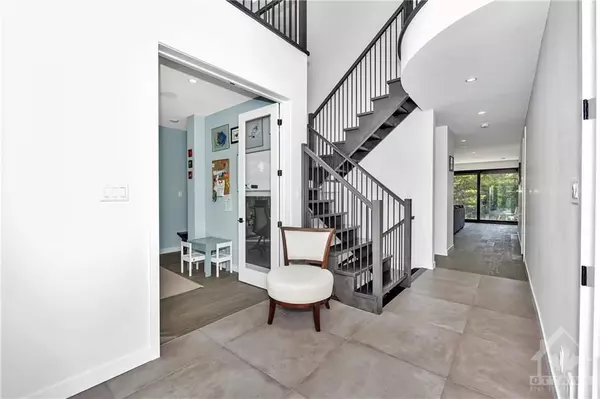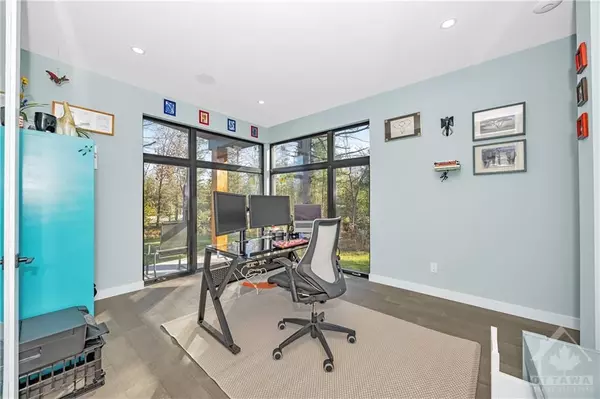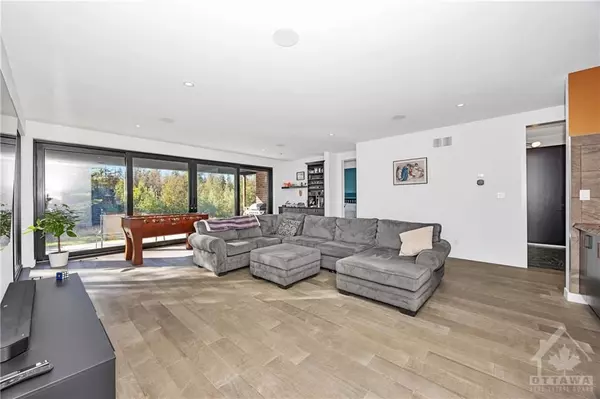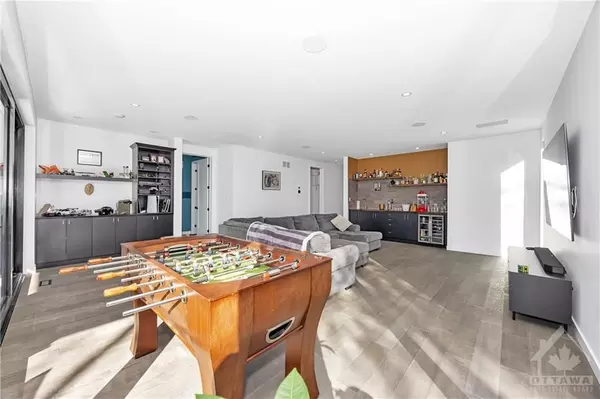
3 Beds
5 Baths
0.5 Acres Lot
3 Beds
5 Baths
0.5 Acres Lot
Key Details
Property Type Single Family Home
Sub Type Detached
Listing Status Active
Purchase Type For Sale
MLS Listing ID X10429417
Style 2-Storey
Bedrooms 3
Annual Tax Amount $6,323
Tax Year 2024
Lot Size 0.500 Acres
Property Description
Location
Province ON
County Lanark
Community 910 - Beckwith Twp
Area Lanark
Region 910 - Beckwith Twp
City Region 910 - Beckwith Twp
Rooms
Family Room Yes
Basement Full, Finished
Separate Den/Office 2
Interior
Interior Features Unknown
Cooling Central Air
Fireplaces Type Natural Gas
Fireplace Yes
Heat Source Propane
Exterior
Parking Features Unknown
Pool None
Roof Type Asphalt Shingle
Total Parking Spaces 4
Building
Foundation Concrete
Others
Security Features Unknown

"My job is to find and attract mastery-based agents to the office, protect the culture, and make sure everyone is happy! "


