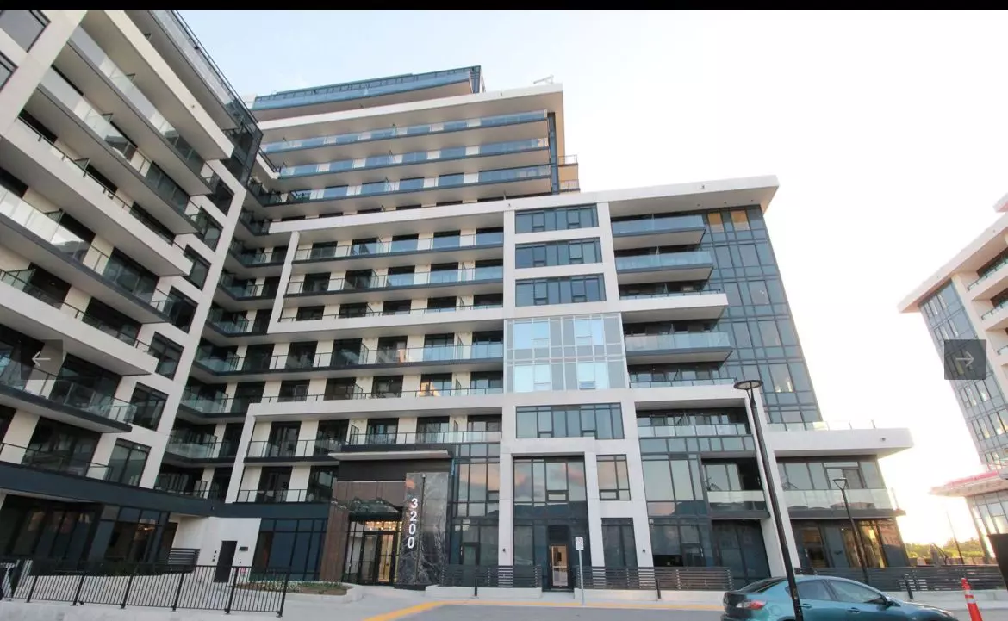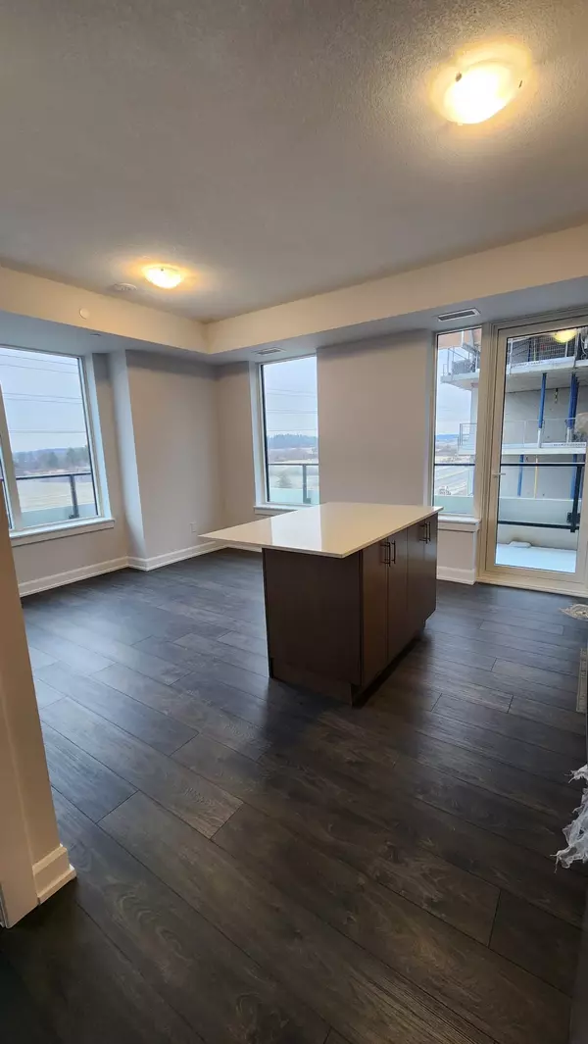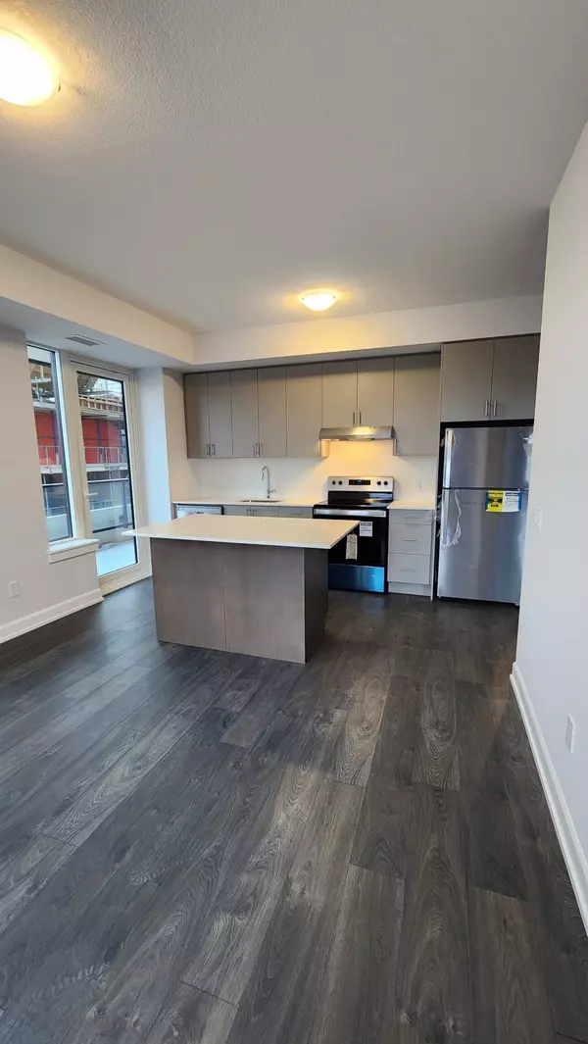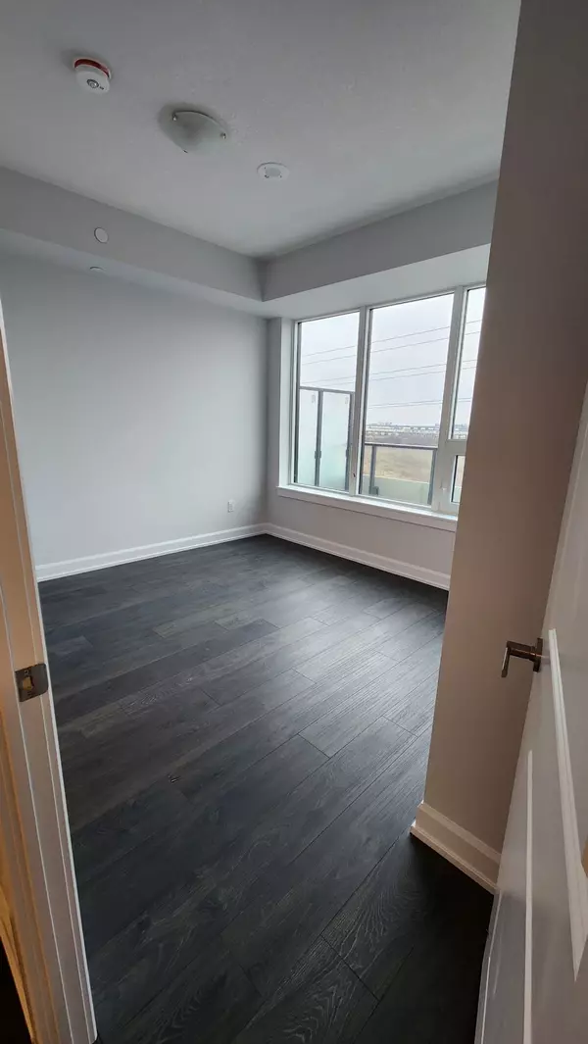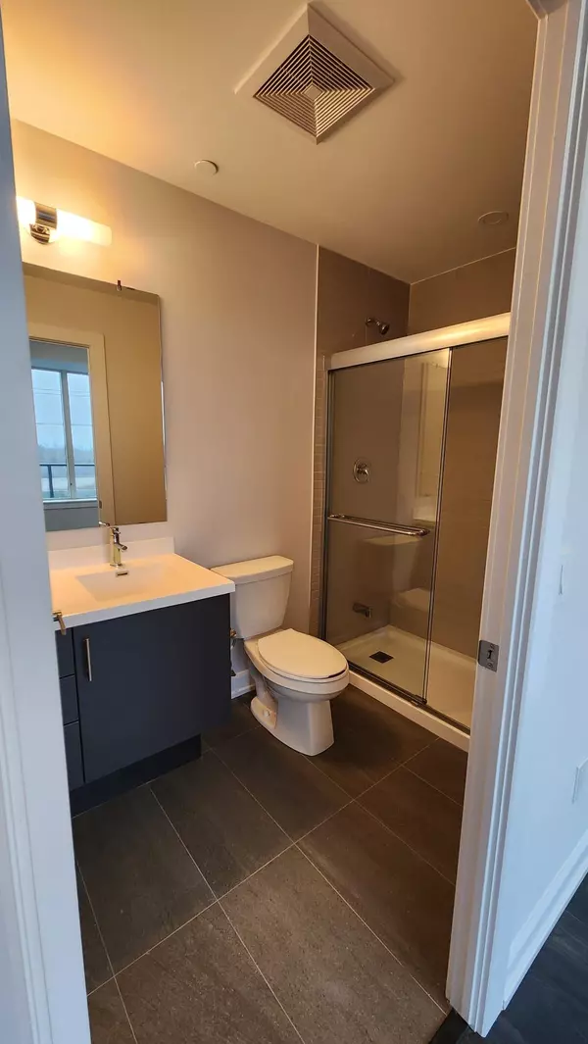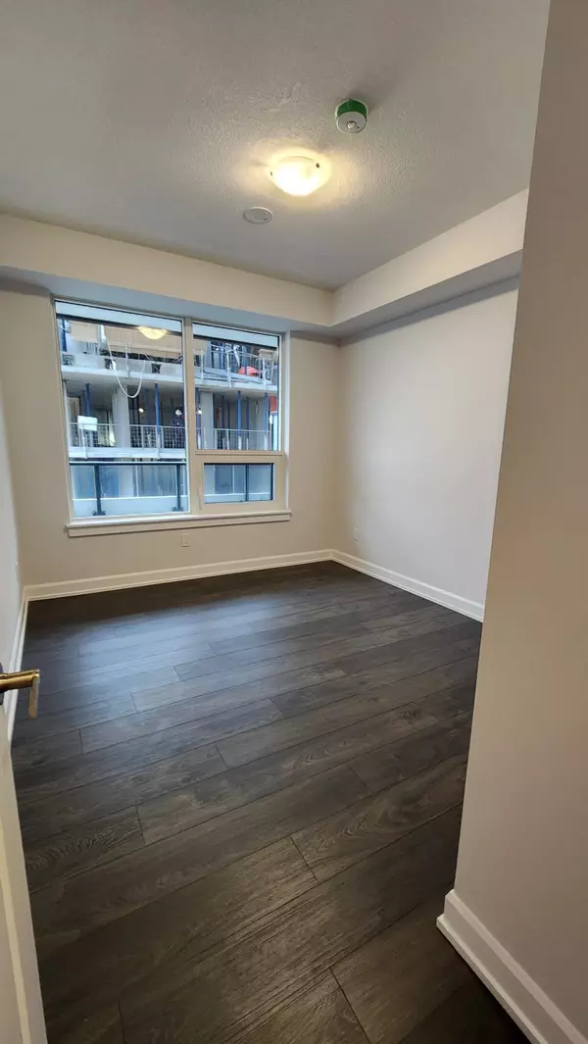REQUEST A TOUR If you would like to see this home without being there in person, select the "Virtual Tour" option and your advisor will contact you to discuss available opportunities.
In-PersonVirtual Tour

$ 2,900
Est. payment | /mo
2 Beds
2 Baths
$ 2,900
Est. payment | /mo
2 Beds
2 Baths
Key Details
Property Type Condo
Sub Type Condo Apartment
Listing Status Active
Purchase Type For Lease
Approx. Sqft 800-899
MLS Listing ID W10429482
Style Apartment
Bedrooms 2
Property Description
Nestled in Oakville's sought-after Upper West Side Condo Phase 2, this elegant 2-bedroom residence offers 829 sq.ft. of well-designed living space filled with natural light and soaring 10-foot ceilings. The modern kitchen is equipped with sleek stainless steel appliances, complemented by spacious bedrooms that feature premium finishes for a touch of luxury. Its prime location ensures effortless access to daily convenienceswalk to nearby grocery stores, retail shops, the LCBO, and more. The condo is also close to major highways 407 and 403, making commutes seamless, and is minutes from Sheridan College, the local hospital, and popular shopping hubs such as Longo's, Superstore, and Walmart, as well as a variety of dining options.
Location
Province ON
County Halton
Community Rural Oakville
Area Halton
Region Rural Oakville
City Region Rural Oakville
Rooms
Family Room No
Basement None
Kitchen 1
Interior
Interior Features Carpet Free, Other
Cooling Central Air
Fireplace No
Heat Source Gas
Exterior
Parking Features Underground
Garage Spaces 2.0
Total Parking Spaces 2
Building
Story 4
Unit Features Hospital,Park,Public Transit,Rec./Commun.Centre
Locker Owned
Others
Pets Allowed Restricted
Listed by RE/MAX PLUS CITY TEAM INC.

"My job is to find and attract mastery-based agents to the office, protect the culture, and make sure everyone is happy! "


