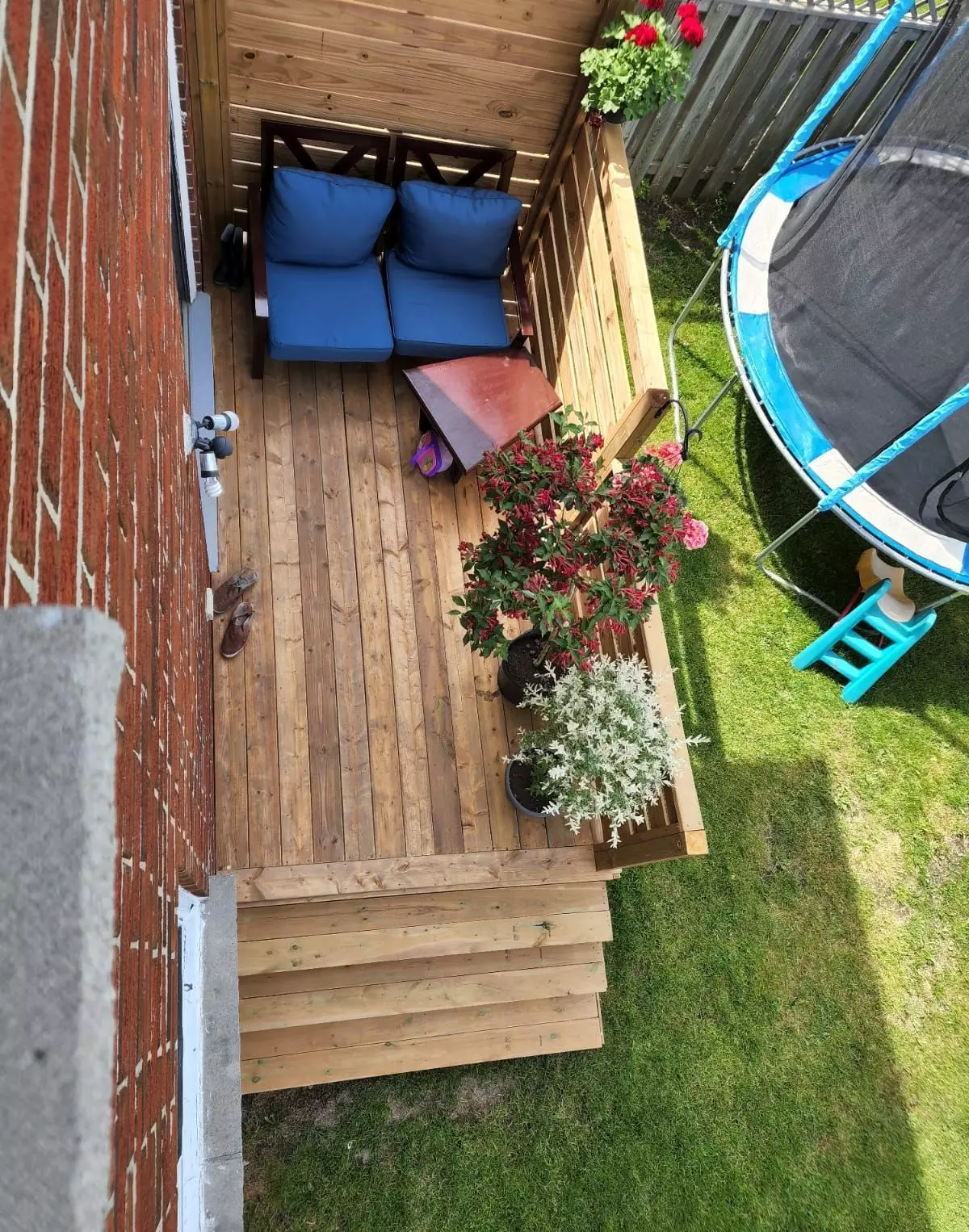3 Beds
3 Baths
3 Beds
3 Baths
Key Details
Property Type Single Family Home
Sub Type Detached
Listing Status Active
Purchase Type For Sale
MLS Listing ID E9036678
Style 2-Storey
Bedrooms 3
Annual Tax Amount $4,800
Tax Year 2023
Property Description
Location
Province ON
County Durham
Community Central
Area Durham
Region Central
City Region Central
Rooms
Family Room Yes
Basement Full
Kitchen 1
Interior
Interior Features Other
Cooling Central Air
Inclusions Fridge, Stove, Dishwasher, Microwave, Washer & Dryer, All Electric Fixtures And All Window Coverings, New Garage Door/Opener.
Exterior
Parking Features Available
Garage Spaces 3.0
Pool None
Roof Type Other
Lot Frontage 32.81
Lot Depth 106.5
Total Parking Spaces 3
Building
Foundation Other
"My job is to find and attract mastery-based agents to the office, protect the culture, and make sure everyone is happy! "


