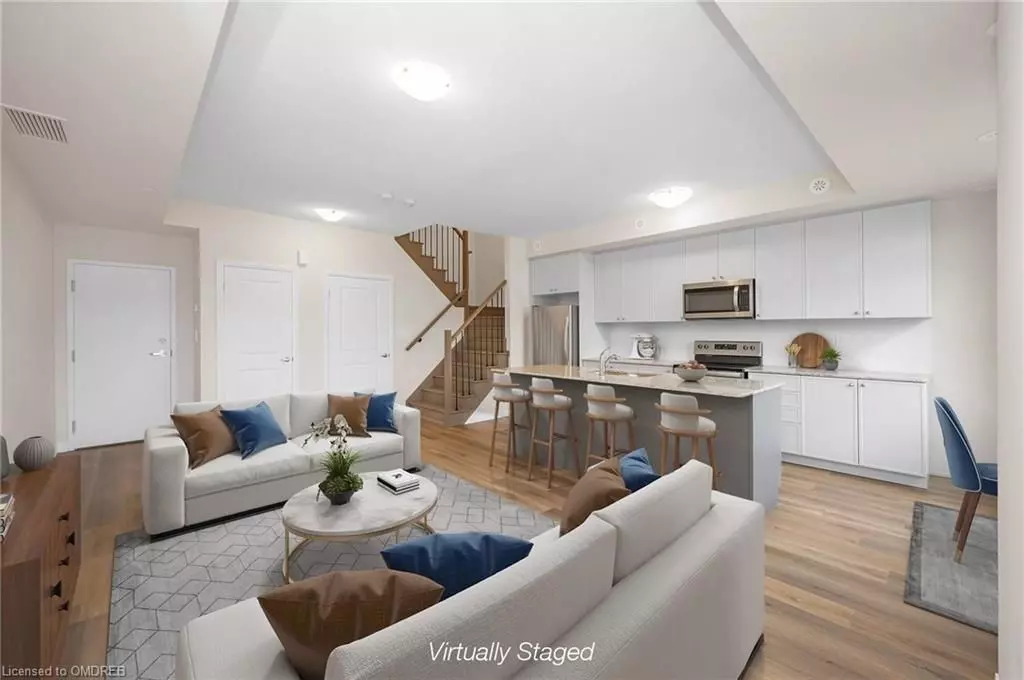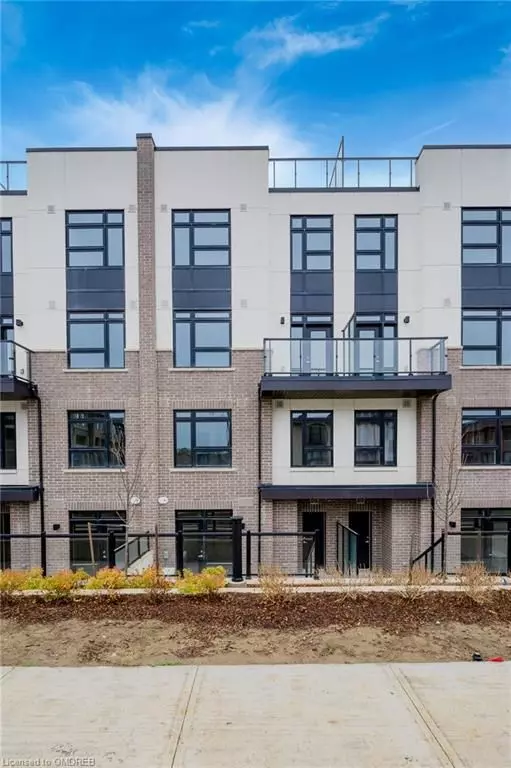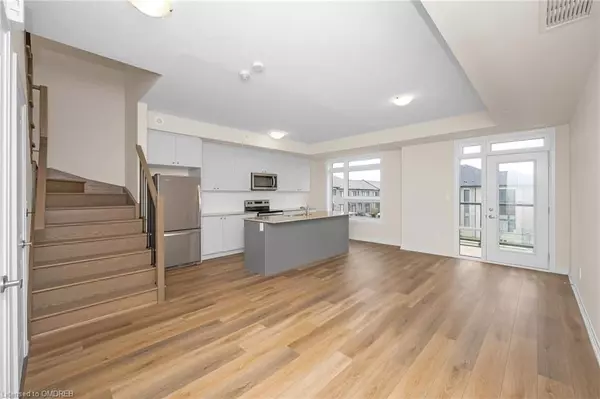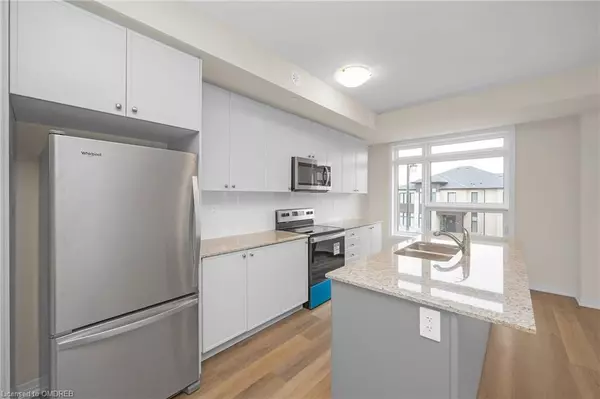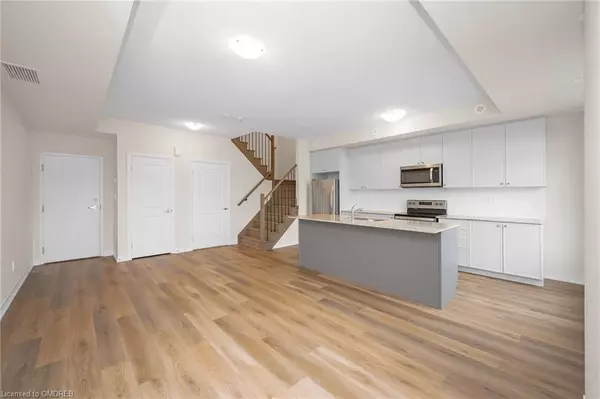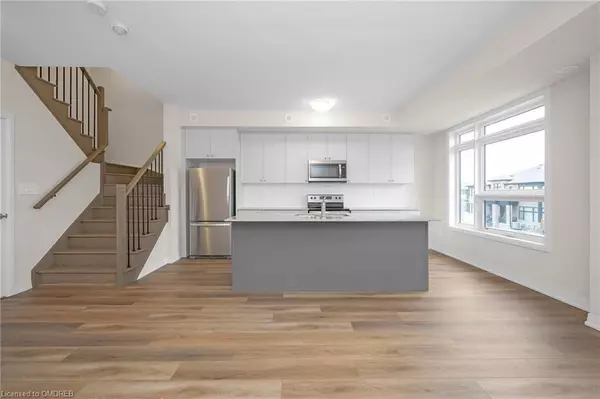2 Beds
2 Baths
1,311 SqFt
2 Beds
2 Baths
1,311 SqFt
Key Details
Property Type Condo
Sub Type Condo Townhouse
Listing Status Active
Purchase Type For Lease
Approx. Sqft 1200-1399
Square Footage 1,311 sqft
Price per Sqft $2
MLS Listing ID W10431013
Style 3-Storey
Bedrooms 2
Tax Year 2024
Property Description
This beautifully designed 1,311 sq ft townhouse offers Carpet-free living, in-suite laundry and features high-end upgrades throughout. The kitchen is a chef's dream, featuring an impressive 8-foot island with an eat-in breakfast bar and tons of cupboard space, perfect for casual dining and entertaining. The home also boasts two decks, allowing you to enjoy stunning sunrises and sunsets. A 20' x 14.5' rooftop patio provides a private and spacious outdoor retreat. Underground parking adds further convenience.
Situated in a prime location, this community offers it all - minutes from shopping centers, major highways, the GO Station, community centre, top-rated schools, and excellent golfing. Don't miss out on this one! Book a showing today.
Location
Province ON
County Halton
Community 1026 - Cb Cobban
Area Halton
Region 1026 - CB Cobban
City Region 1026 - CB Cobban
Rooms
Basement None
Kitchen 1
Interior
Interior Features Water Heater
Cooling Central Air
Fireplace No
Heat Source Gas
Exterior
Exterior Feature Deck
Parking Features Unknown
Pool None
Roof Type Asphalt Shingle
Exposure North
Total Parking Spaces 1
Building
Story Call LBO
Unit Features Golf,Hospital
Foundation Poured Concrete
Locker Exclusive
New Construction true
Others
Security Features Carbon Monoxide Detectors,Smoke Detector
Pets Allowed Restricted
"My job is to find and attract mastery-based agents to the office, protect the culture, and make sure everyone is happy! "


