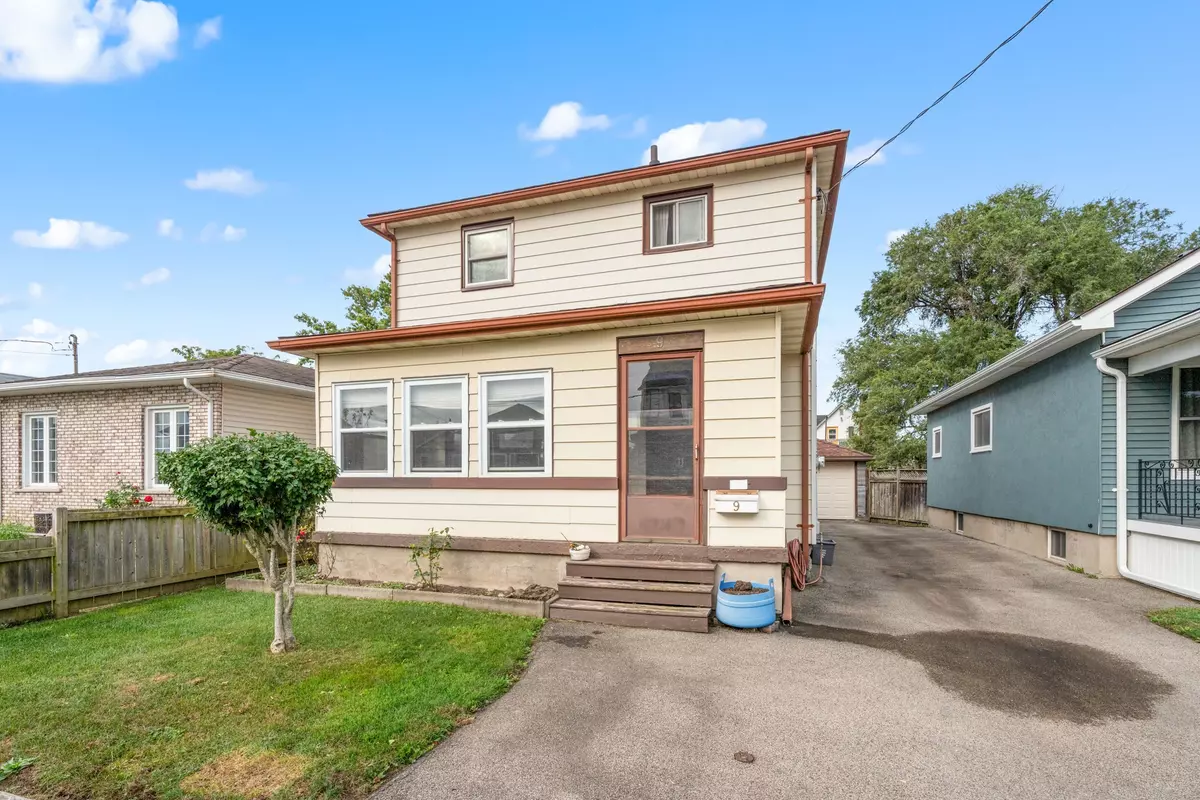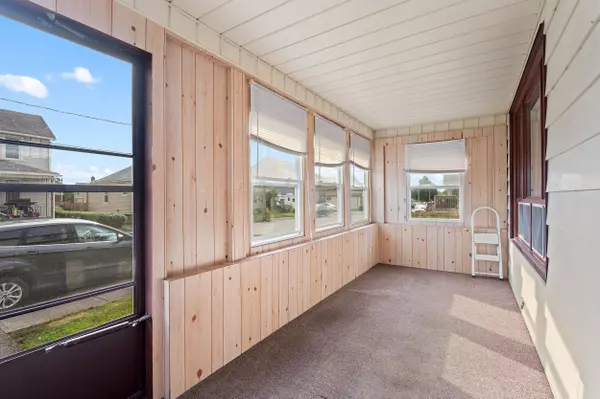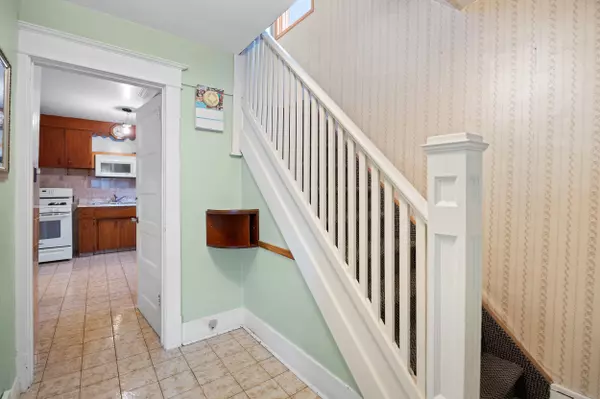
4 Beds
3 Baths
4 Beds
3 Baths
Key Details
Property Type Single Family Home
Sub Type Detached
Listing Status Active
Purchase Type For Sale
Approx. Sqft 1100-1500
MLS Listing ID X10431265
Style 2-Storey
Bedrooms 4
Annual Tax Amount $2,448
Tax Year 2024
Property Description
Location
Province ON
County Niagara
Community 557 - Thorold Downtown
Area Niagara
Zoning R
Region 557 - Thorold Downtown
City Region 557 - Thorold Downtown
Rooms
Family Room No
Basement Full, Partially Finished
Kitchen 1
Interior
Interior Features Sump Pump, Water Heater Owned
Cooling Central Air
Inclusions Dryer, Microwave, Refrigerator, Stove, Washer
Exterior
Parking Features Private
Garage Spaces 4.0
Pool None
Roof Type Asphalt Shingle
Total Parking Spaces 4
Building
Foundation Poured Concrete

"My job is to find and attract mastery-based agents to the office, protect the culture, and make sure everyone is happy! "







