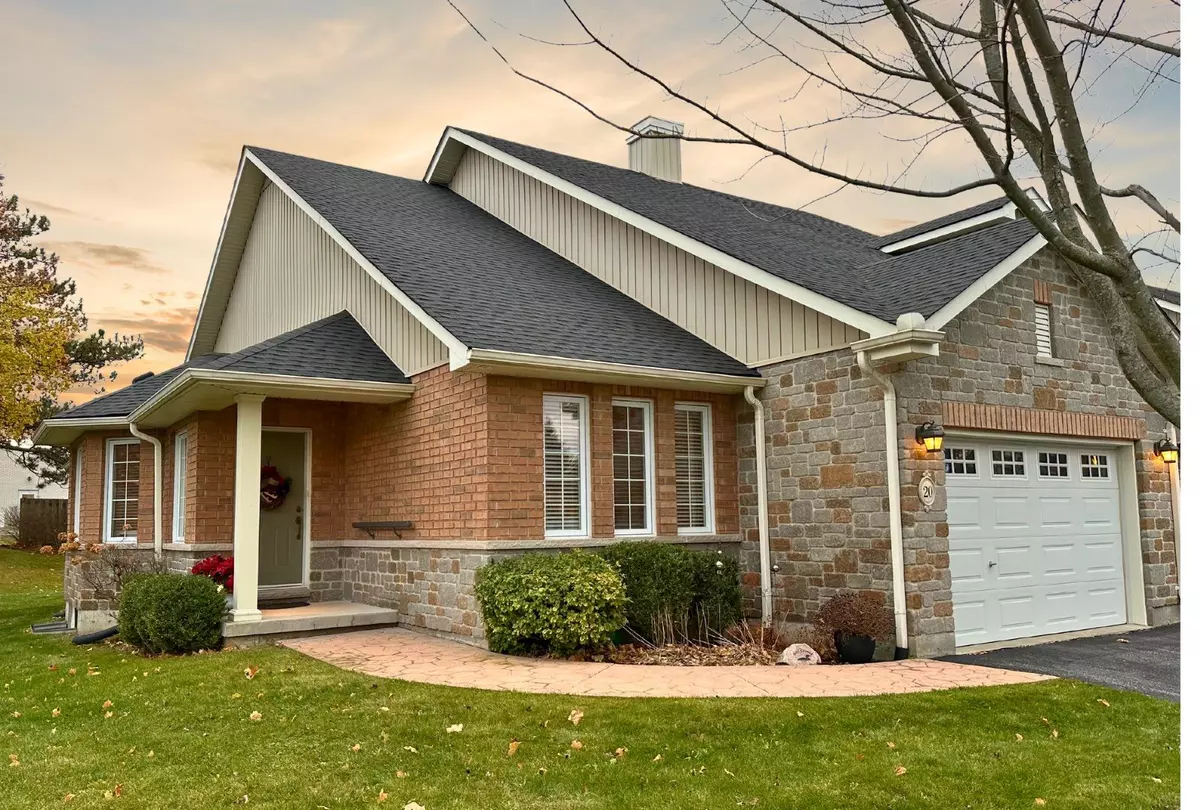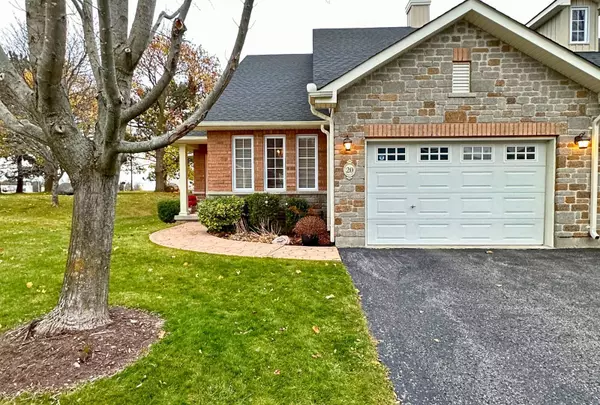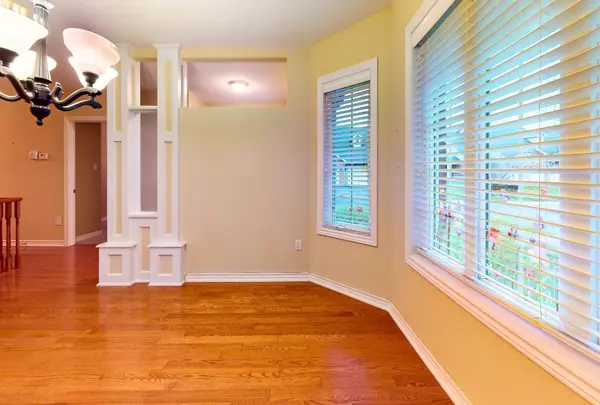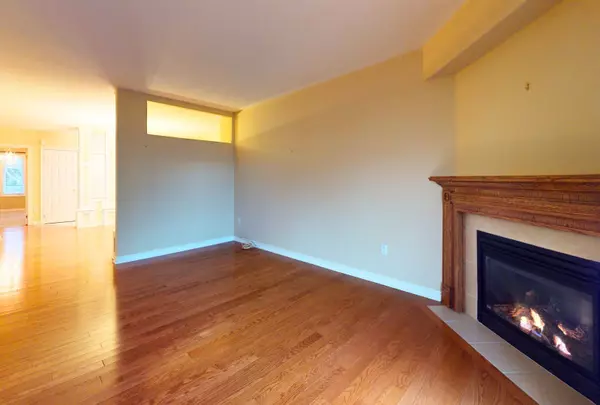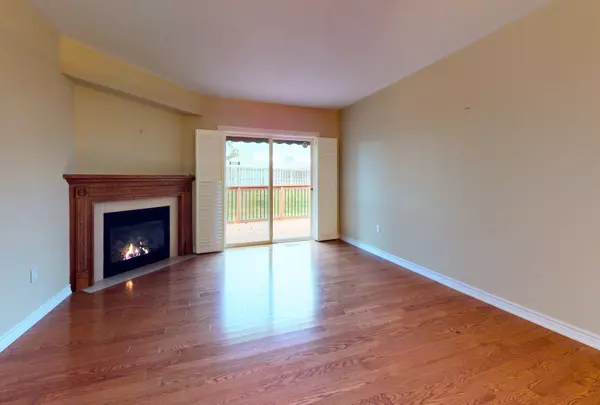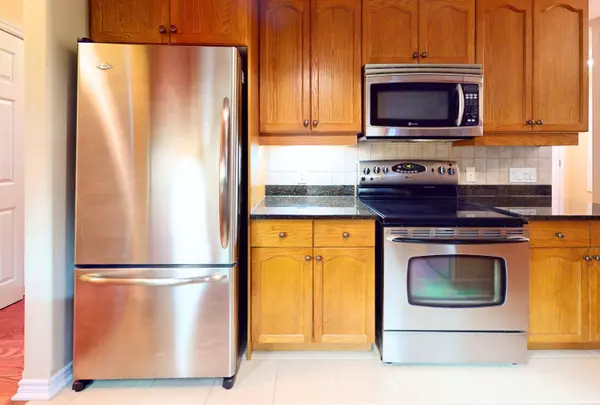
2 Beds
3 Baths
2 Beds
3 Baths
Key Details
Property Type Condo
Sub Type Condo Townhouse
Listing Status Active
Purchase Type For Sale
Approx. Sqft 1400-1599
MLS Listing ID X10432376
Style Bungalow
Bedrooms 2
HOA Fees $390
Annual Tax Amount $6,258
Tax Year 2023
Property Description
Location
Province ON
County Peterborough
Community Monaghan
Area Peterborough
Region Monaghan
City Region Monaghan
Rooms
Family Room No
Basement Full, Finished
Kitchen 1
Separate Den/Office 1
Interior
Interior Features Other
Cooling Central Air
Fireplace Yes
Heat Source Gas
Exterior
Parking Features Private
Garage Spaces 2.0
Total Parking Spaces 3
Building
Story 1
Unit Features Golf,Greenbelt/Conservation,Hospital,Level,Marina,Park
Locker None
Others
Pets Allowed Restricted

"My job is to find and attract mastery-based agents to the office, protect the culture, and make sure everyone is happy! "


