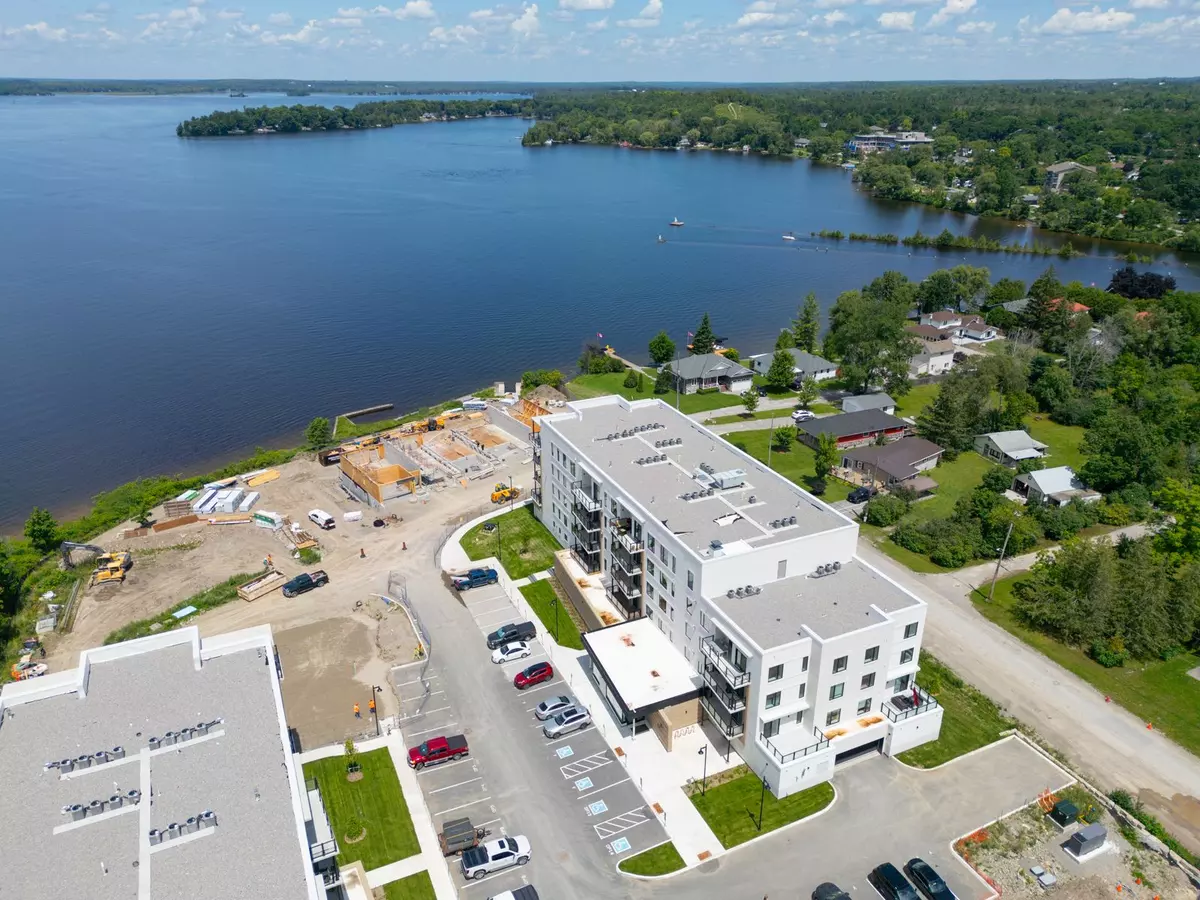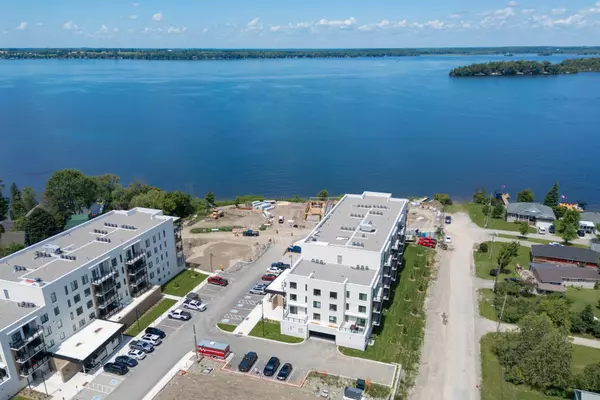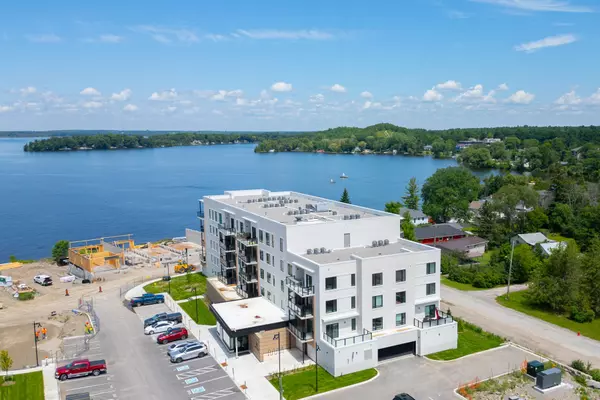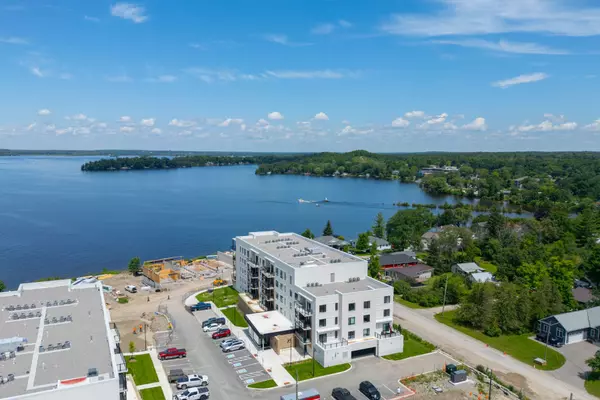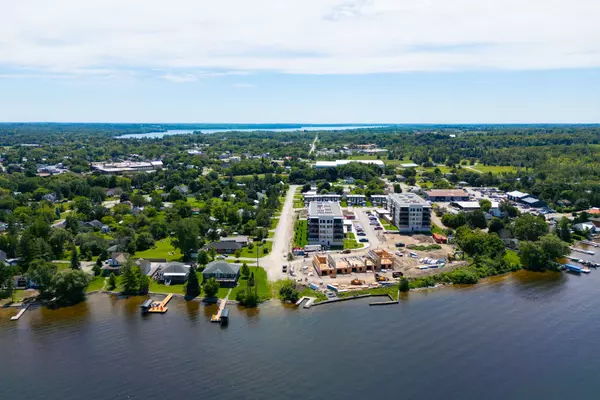
3 Beds
2 Baths
3 Beds
2 Baths
Key Details
Property Type Condo
Sub Type Condo Apartment
Listing Status Active
Purchase Type For Sale
Approx. Sqft 1400-1599
MLS Listing ID X10433032
Style Apartment
Bedrooms 3
HOA Fees $723
Tax Year 2024
Property Description
Location
Province ON
County Kawartha Lakes
Community Rural Fenelon
Area Kawartha Lakes
Region Rural Fenelon
City Region Rural Fenelon
Rooms
Family Room No
Basement None
Kitchen 1
Separate Den/Office 1
Interior
Interior Features Other
Cooling Central Air
Fireplaces Number 1
Inclusions fridge, stove, dishwasher, microwave, washer, dryer, all ELFS, gas bbq hookup, electric car charger (premium upgrade), energy recovery ventilation for the unit.
Laundry In-Suite Laundry
Exterior
Exterior Feature Controlled Entry, Recreational Area, Year Round Living
Parking Features Surface
Garage Spaces 1.0
Amenities Available Outdoor Pool, Exercise Room, Gym, Squash/Racquet Court, Visitor Parking
View Marina, Lake, Water
Total Parking Spaces 1
Building
Locker Owned
Others
Pets Allowed Restricted

"My job is to find and attract mastery-based agents to the office, protect the culture, and make sure everyone is happy! "


