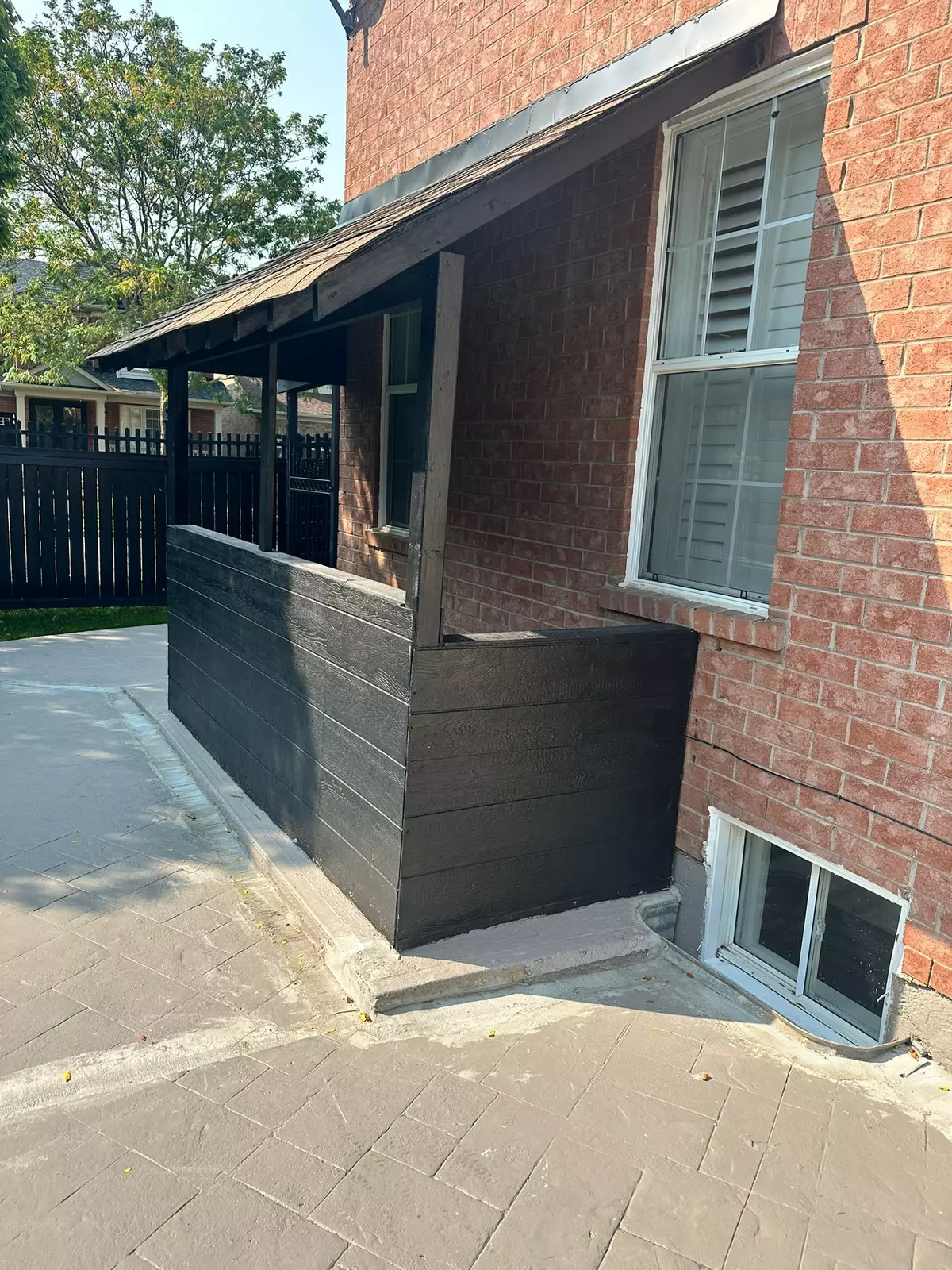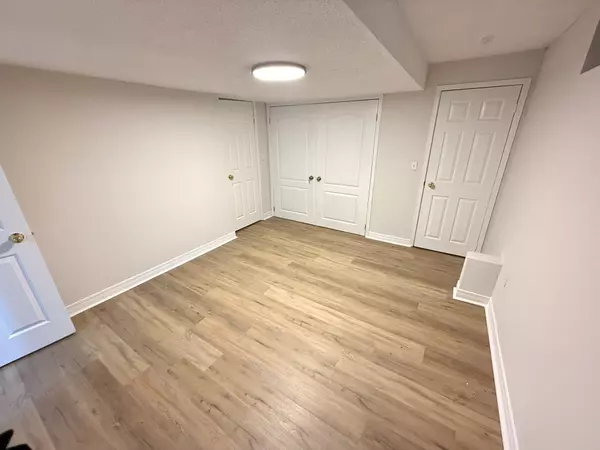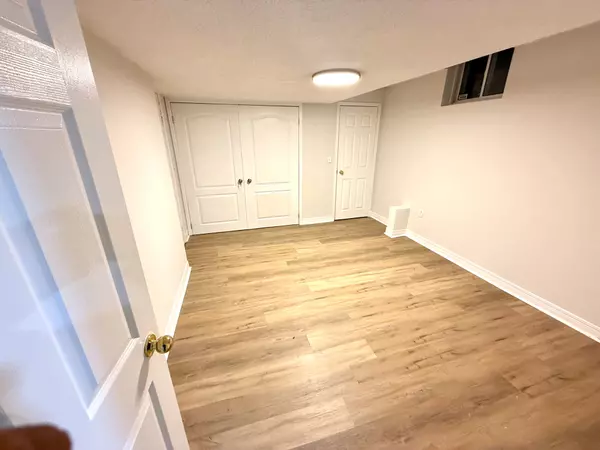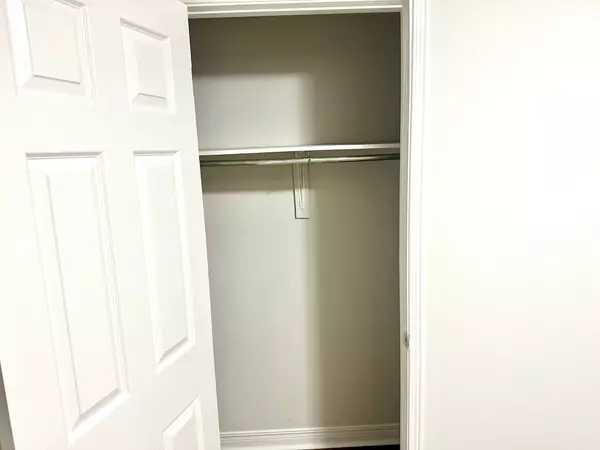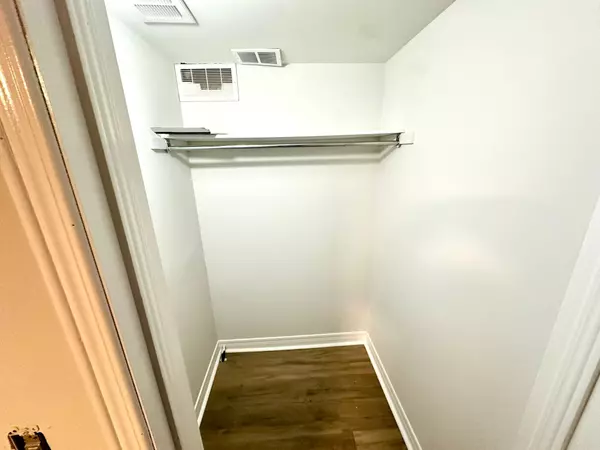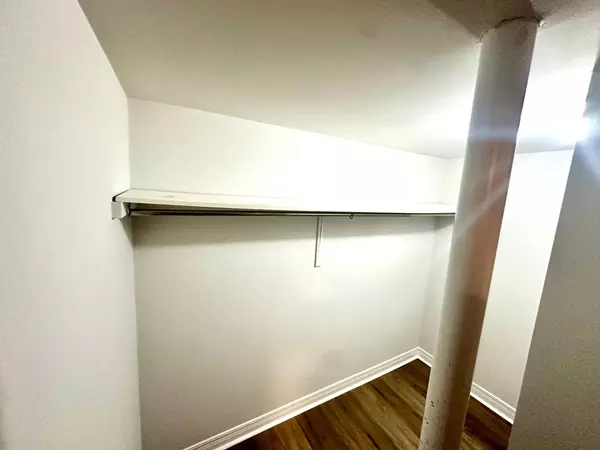REQUEST A TOUR If you would like to see this home without being there in person, select the "Virtual Tour" option and your agent will contact you to discuss available opportunities.
In-PersonVirtual Tour

$ 1,900
Est. payment | /mo
2 Beds
1 Bath
$ 1,900
Est. payment | /mo
2 Beds
1 Bath
Key Details
Property Type Single Family Home
Sub Type Detached
Listing Status Active
Purchase Type For Lease
MLS Listing ID W10433380
Style 2-Storey
Bedrooms 2
Property Description
Massive 2 bed basement with big living/family and dining area, freshly painted, new flooring, separate laundry with complete separate entrance is available. One room with one walk in closet and other closet and second room with its own closet. Ample living space and open concept. Laundry ensuite. One Car parking is available. Working Professionals are welcome and preferred too.
Location
Province ON
County Peel
Community Vales Of Castlemore
Area Peel
Region Vales of Castlemore
City Region Vales of Castlemore
Rooms
Family Room Yes
Basement Finished, Separate Entrance
Kitchen 1
Interior
Interior Features Auto Garage Door Remote
Cooling Central Air
Fireplace Yes
Heat Source Gas
Exterior
Parking Features Available
Garage Spaces 1.0
Pool None
Roof Type Asphalt Shingle
Total Parking Spaces 1
Building
Foundation Concrete
Listed by SAVE MAX GRAVITAS REALTY

"My job is to find and attract mastery-based agents to the office, protect the culture, and make sure everyone is happy! "


