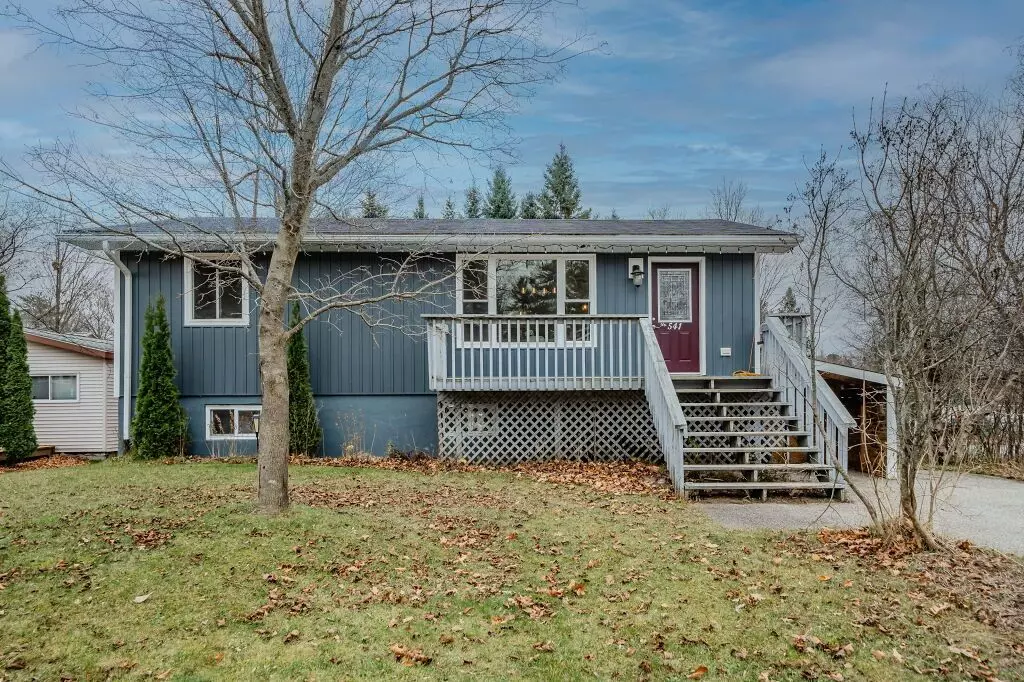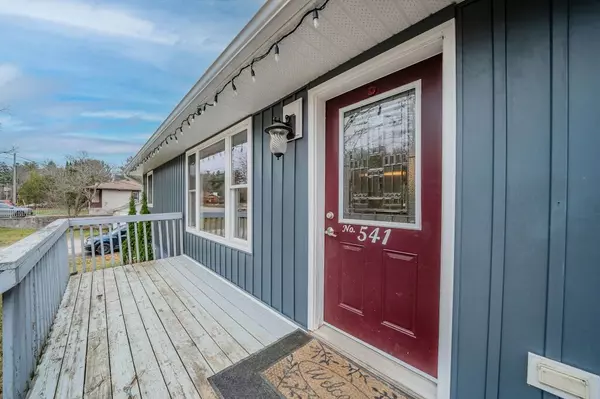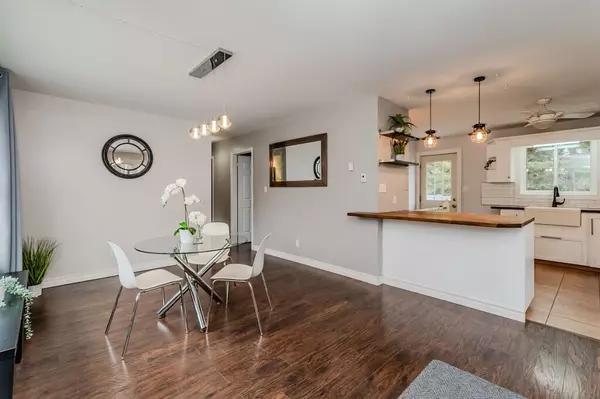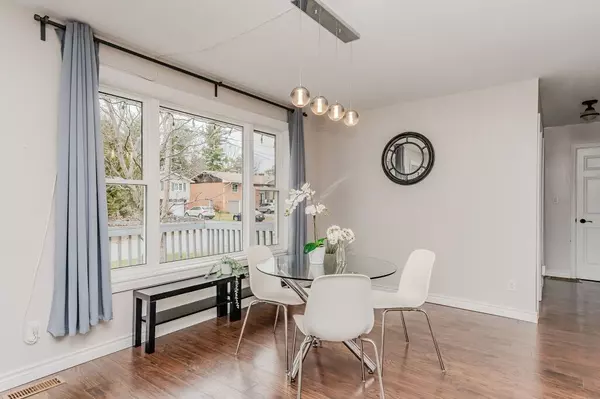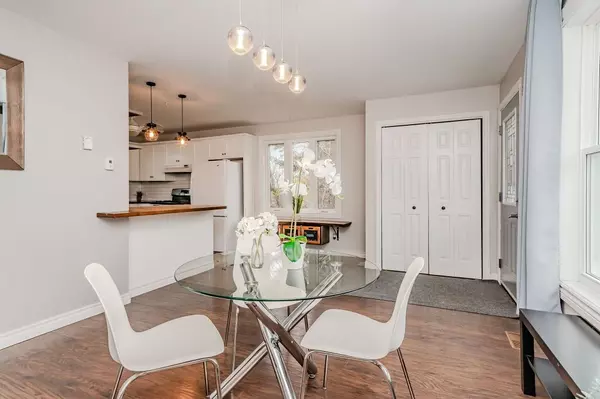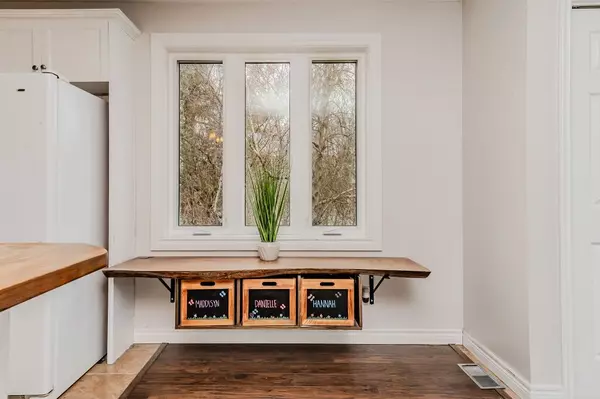3 Beds
2 Baths
3 Beds
2 Baths
Key Details
Property Type Single Family Home
Sub Type Detached
Listing Status Active
Purchase Type For Sale
Approx. Sqft 1500-2000
MLS Listing ID X10433923
Style Bungalow
Bedrooms 3
Annual Tax Amount $2,738
Tax Year 2024
Property Description
Location
Province ON
County Muskoka
Area Muskoka
Rooms
Family Room No
Basement Separate Entrance, Finished
Kitchen 1
Separate Den/Office 1
Interior
Interior Features On Demand Water Heater
Cooling None
Fireplaces Type Natural Gas
Fireplace Yes
Heat Source Gas
Exterior
Exterior Feature Patio, Year Round Living, Recreational Area
Parking Features Private
Garage Spaces 4.0
Pool None
View Trees/Woods
Roof Type Asphalt Shingle
Topography Sloping,Wooded/Treed,Flat
Lot Depth 98.5
Total Parking Spaces 4
Building
Unit Features Rec./Commun.Centre,School,Public Transit,Park,School Bus Route,Beach
Foundation Poured Concrete
"My job is to find and attract mastery-based agents to the office, protect the culture, and make sure everyone is happy! "


