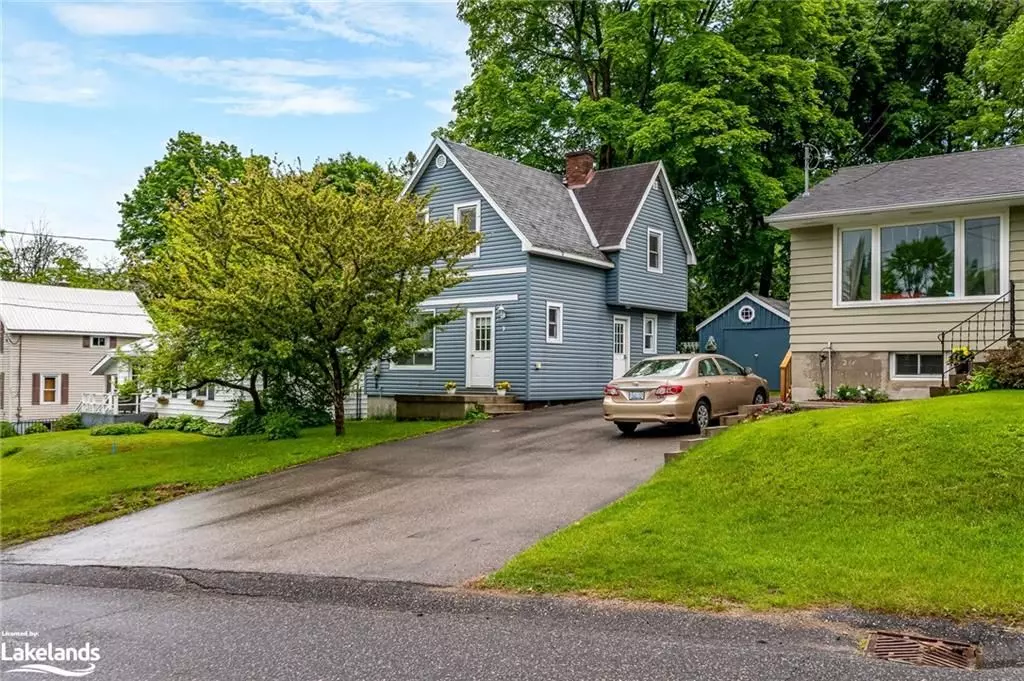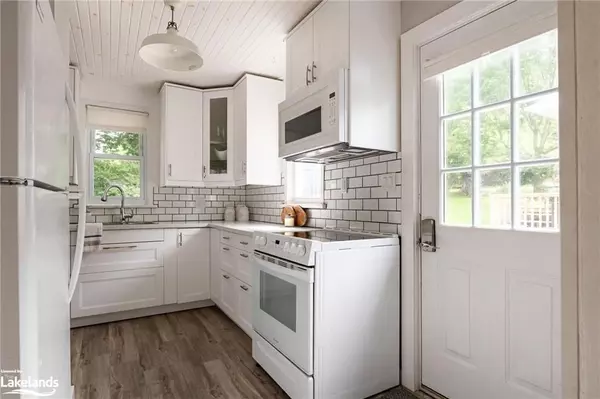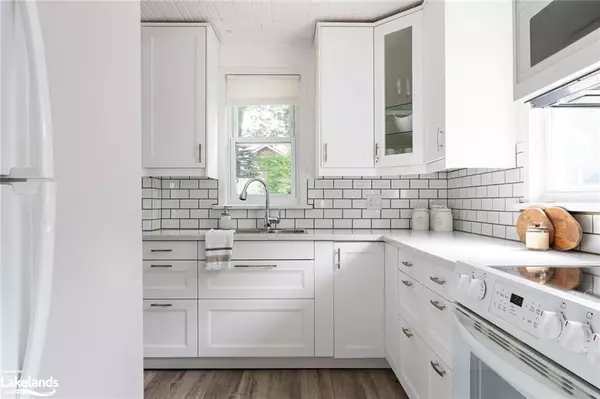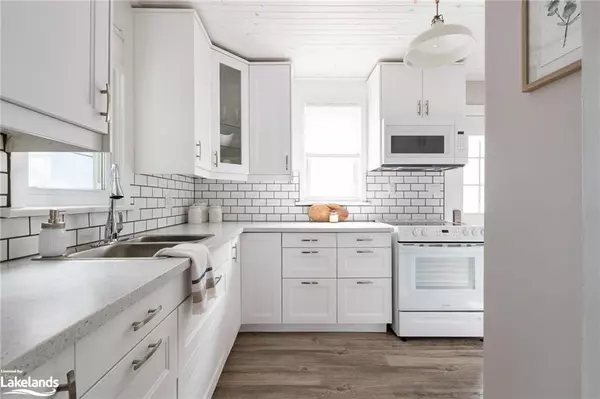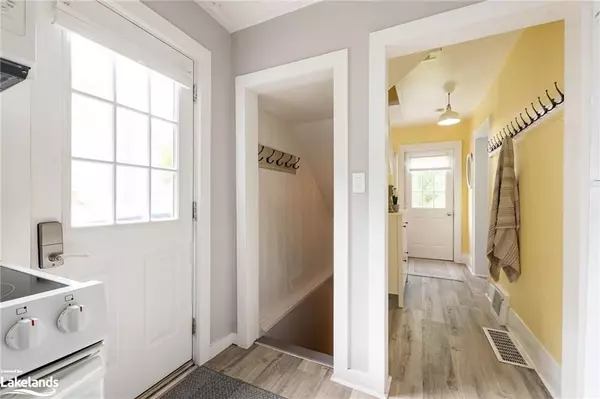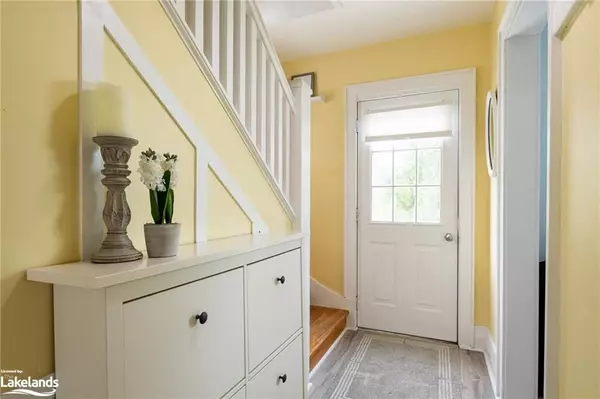
3 Beds
2 Baths
1,440 SqFt
3 Beds
2 Baths
1,440 SqFt
Key Details
Property Type Single Family Home
Sub Type Detached
Listing Status Active
Purchase Type For Sale
Approx. Sqft 1100-1500
Square Footage 1,440 sqft
Price per Sqft $381
MLS Listing ID X10440045
Style 2-Storey
Bedrooms 3
Annual Tax Amount $2,383
Tax Year 2024
Property Description
Location
Province ON
County Muskoka
Community Chaffey
Area Muskoka
Zoning UR1
Region Chaffey
City Region Chaffey
Rooms
Family Room Yes
Basement Finished, Full
Kitchen 1
Interior
Interior Features Other
Cooling Central Air
Inclusions TV Wall Mount, All Bathroom Mirrors, All Window Coverings, All Light Fixtures, Built-in Microwave, Dryer, Refrigerator, Stove, Washer
Laundry In Bathroom, In Basement
Exterior
Exterior Feature Deck, Year Round Living, Landscaped
Parking Features Mutual
Garage Spaces 4.0
Pool None
Roof Type Asphalt Shingle
Total Parking Spaces 4
Building
Foundation Stone
New Construction false
Others
Senior Community Yes
Security Features Carbon Monoxide Detectors,Smoke Detector

"My job is to find and attract mastery-based agents to the office, protect the culture, and make sure everyone is happy! "


