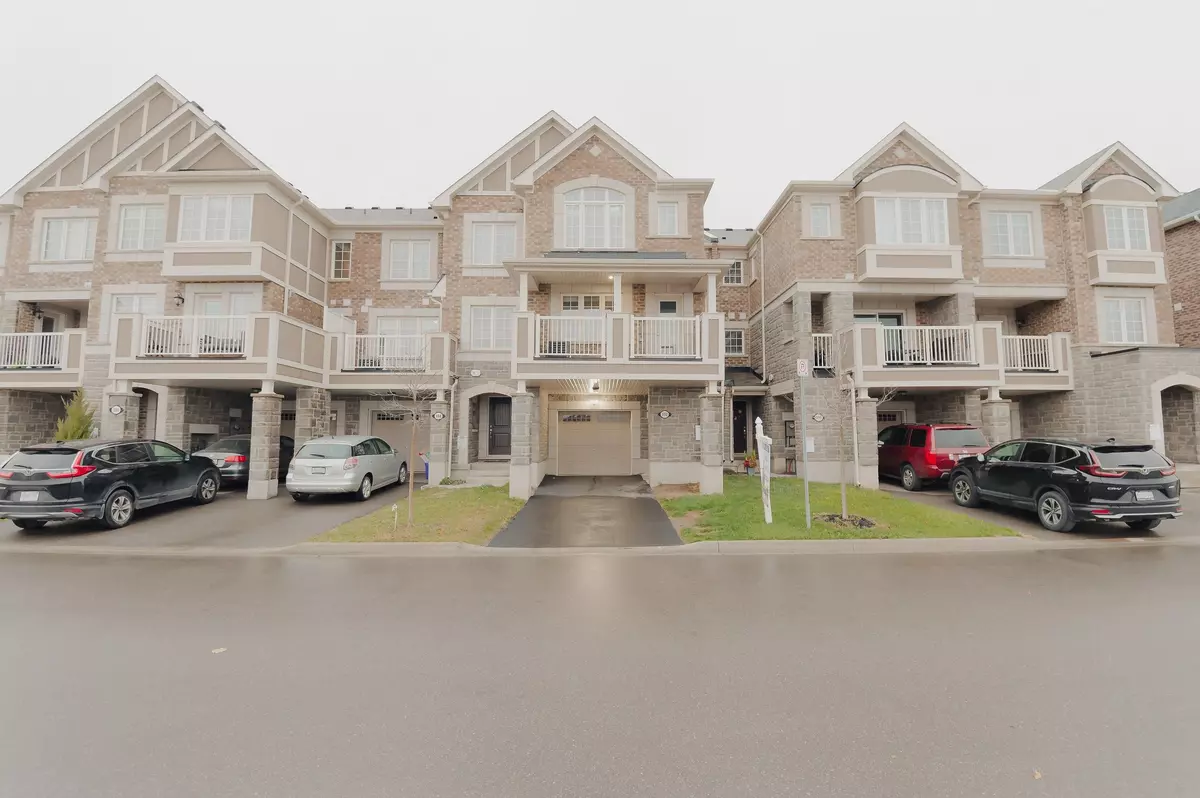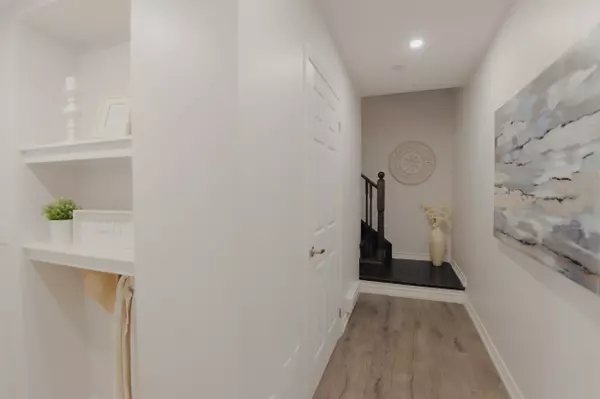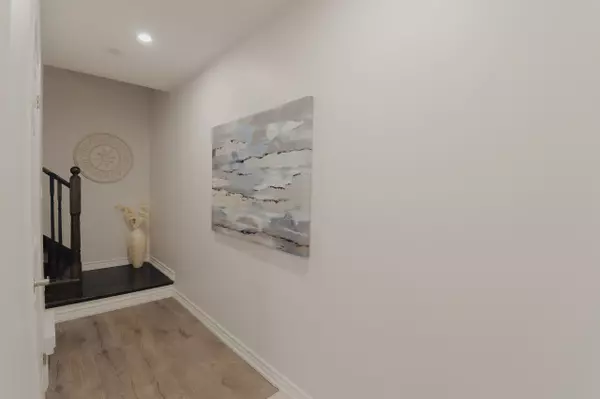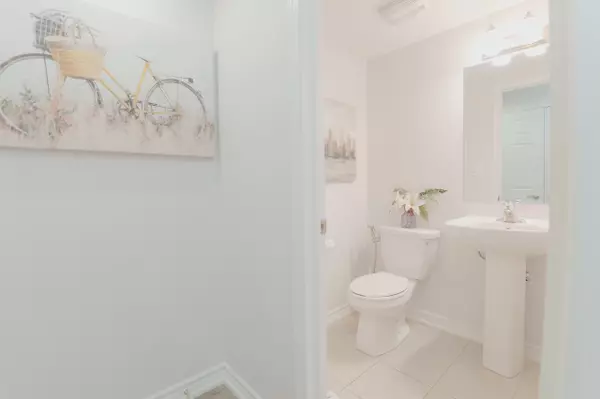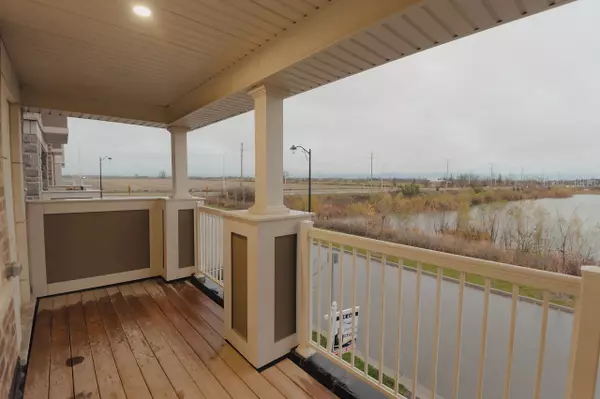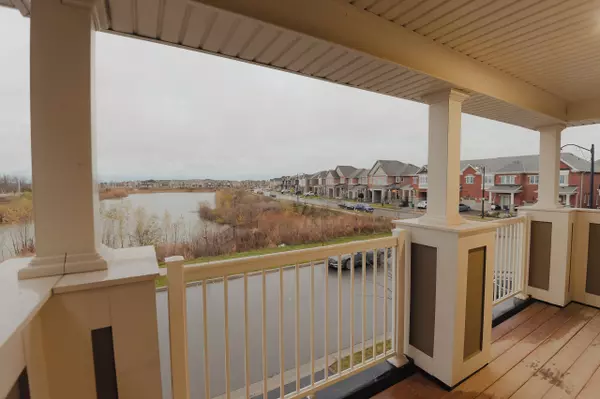
3 Beds
3 Baths
3 Beds
3 Baths
Key Details
Property Type Townhouse
Sub Type Att/Row/Townhouse
Listing Status Active
Purchase Type For Sale
Approx. Sqft 1100-1500
MLS Listing ID W10440793
Style 3-Storey
Bedrooms 3
Annual Tax Amount $3,039
Tax Year 2024
Property Description
Location
Province ON
County Halton
Community 1026 - Cb Cobban
Area Halton
Region 1026 - CB Cobban
City Region 1026 - CB Cobban
Rooms
Family Room Yes
Basement Unfinished
Kitchen 1
Interior
Interior Features None
Cooling Central Air
Fireplace No
Heat Source Gas
Exterior
Parking Features Available
Garage Spaces 2.0
Pool None
Roof Type Asphalt Shingle
Lot Depth 13.5
Total Parking Spaces 3
Building
Unit Features Clear View,Hospital,Lake/Pond,Library,Park,School
Foundation Poured Concrete

"My job is to find and attract mastery-based agents to the office, protect the culture, and make sure everyone is happy! "


