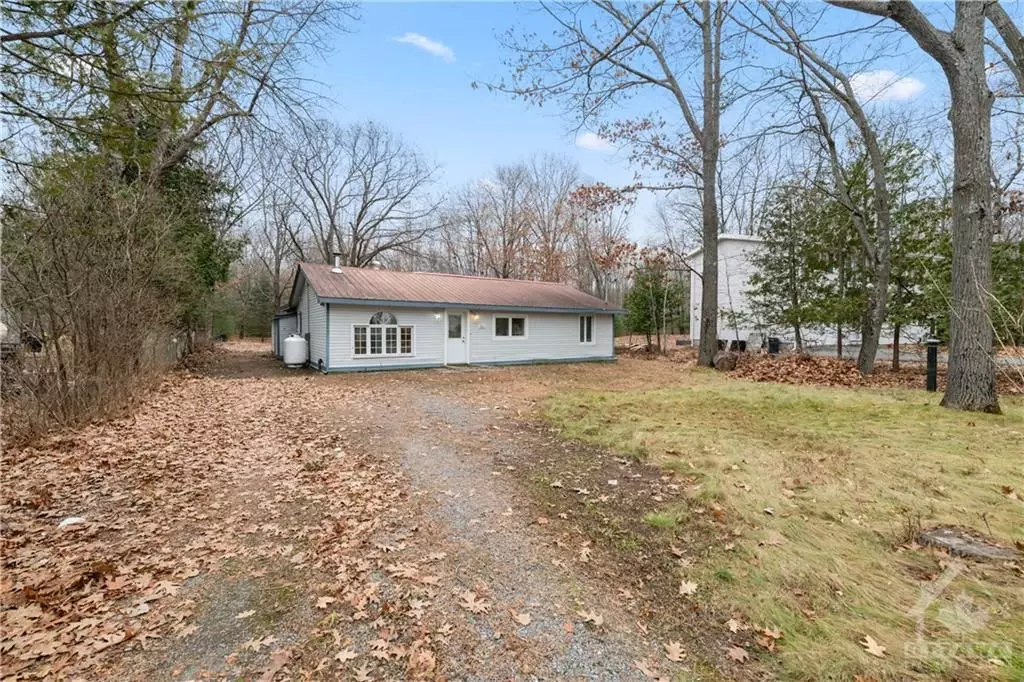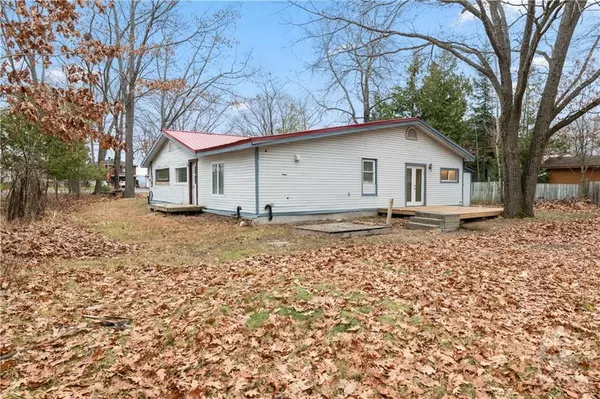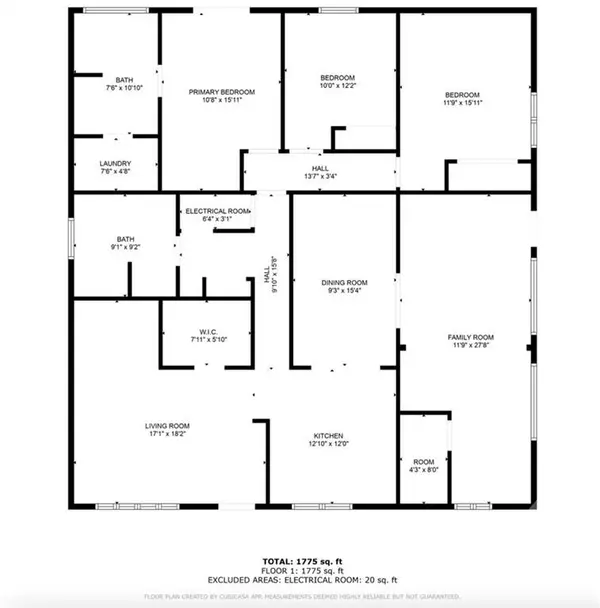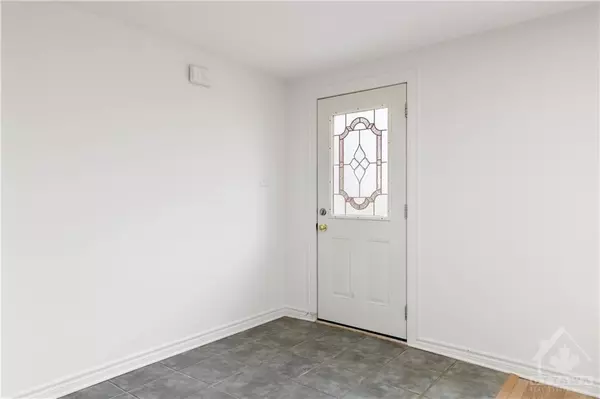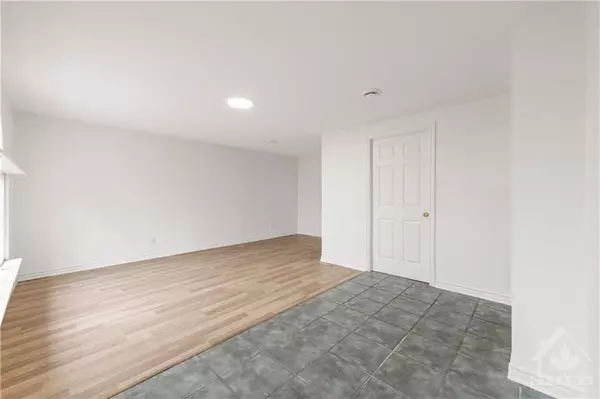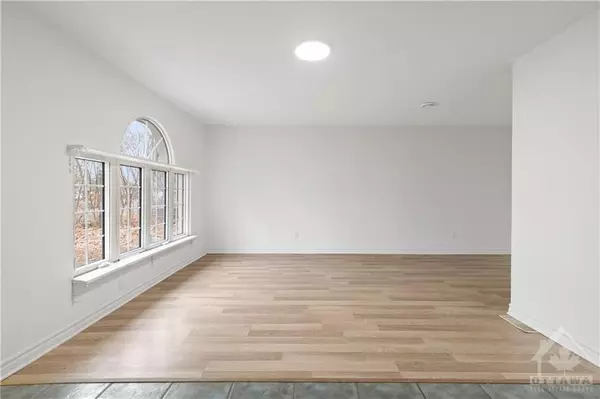
3 Beds
2 Baths
0.5 Acres Lot
3 Beds
2 Baths
0.5 Acres Lot
Key Details
Property Type Single Family Home
Sub Type Detached
Listing Status Active
Purchase Type For Sale
MLS Listing ID X10441104
Style Bungalow
Bedrooms 3
Annual Tax Amount $2,301
Tax Year 2024
Lot Size 0.500 Acres
Property Description
Location
Province ON
County Ottawa
Community 9301 - Constance Bay
Area Ottawa
Region 9301 - Constance Bay
City Region 9301 - Constance Bay
Rooms
Family Room Yes
Basement Crawl Space, None
Kitchen 1
Interior
Interior Features Unknown
Cooling None
Fireplace No
Heat Source Propane
Exterior
Parking Features Unknown
Garage Spaces 6.0
Pool None
Roof Type Metal
Total Parking Spaces 6
Building
Foundation Block
Others
Security Features Unknown

"My job is to find and attract mastery-based agents to the office, protect the culture, and make sure everyone is happy! "


