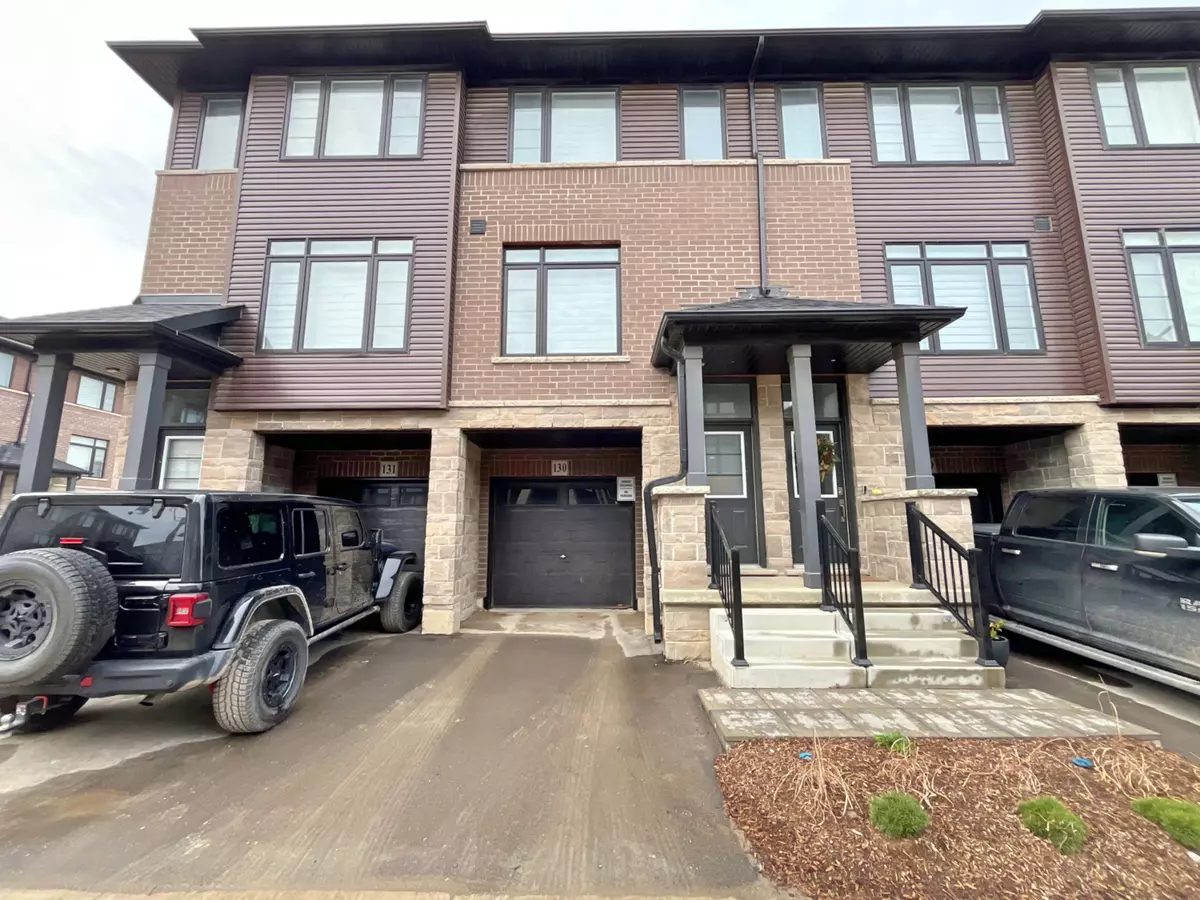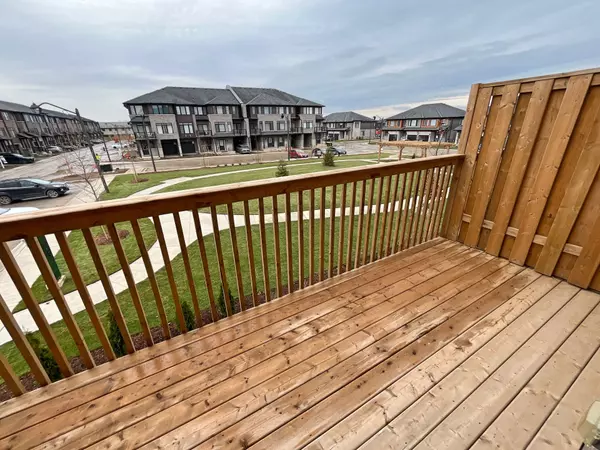REQUEST A TOUR If you would like to see this home without being there in person, select the "Virtual Tour" option and your advisor will contact you to discuss available opportunities.
In-PersonVirtual Tour

$ 2,700
Est. payment | /mo
3 Beds
3 Baths
$ 2,700
Est. payment | /mo
3 Beds
3 Baths
Key Details
Property Type Townhouse
Sub Type Att/Row/Townhouse
Listing Status Active
Purchase Type For Lease
Approx. Sqft 1500-2000
MLS Listing ID X10441152
Style 3-Storey
Bedrooms 3
Property Description
Nestled in the heart of West Brant, this unique 3-storey townhome offers rare park-facing views for ultimate privacy & convenience. Featuring 3 bedrooms, 3 washrooms, a finished lower level, 9 ft ceilings, and upgraded laminate flooring throughout, this home is designed for comfortable, modern living. The main floor features a bright open-concept layout, and a spacious living room with potlights. The kitchen consists premium finishes, quartz countertops, and stainless steel appliances with access to a large terrace with serene views. Upstairs, the spacious primary bedroom features a walk-in closet and ensuite, complemented by two additional bedrooms. The lower level includes a cozy den with a walkout to a the backyard offering convenient access to the pavilion park or visitor parking! This home is conveniently located near schools, trails, parks, and shopping, and this home offers the perfect blend of comfort and community. Dont settle, choose a home that truly stands out!
Location
Province ON
County Brantford
Area Brantford
Rooms
Family Room No
Basement Finished with Walk-Out
Kitchen 1
Interior
Interior Features Other
Cooling Central Air
Fireplace No
Heat Source Gas
Exterior
Parking Features Private
Garage Spaces 1.0
Pool None
Roof Type Asphalt Shingle
Total Parking Spaces 12
Building
Foundation Concrete
Listed by HOMELIFE/MIRACLE REALTY LTD

"My job is to find and attract mastery-based agents to the office, protect the culture, and make sure everyone is happy! "



