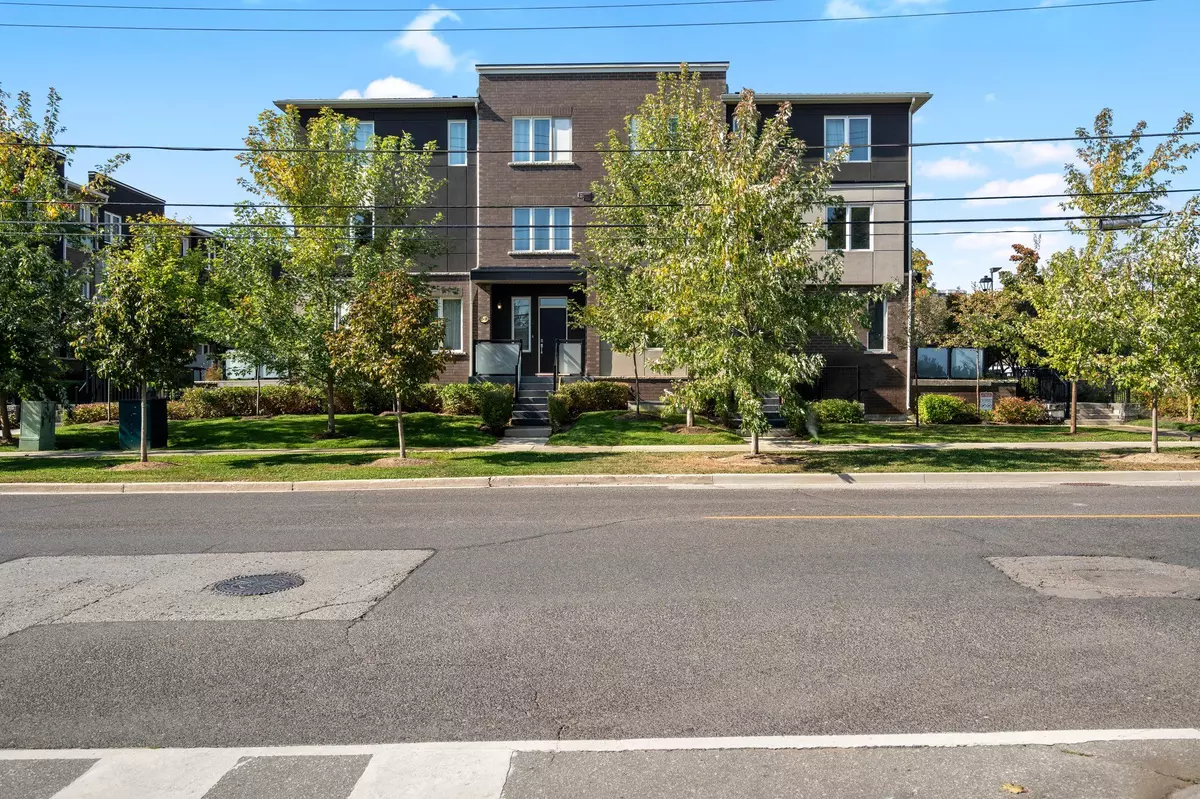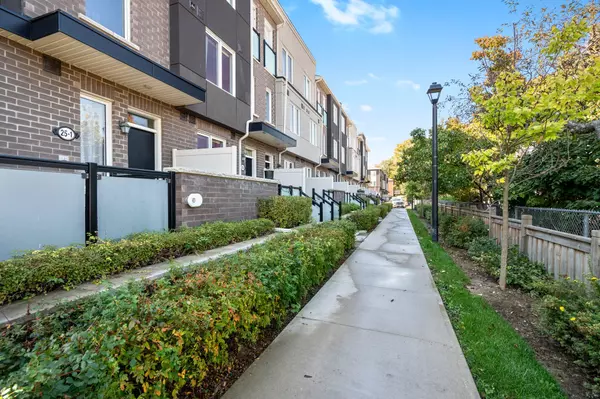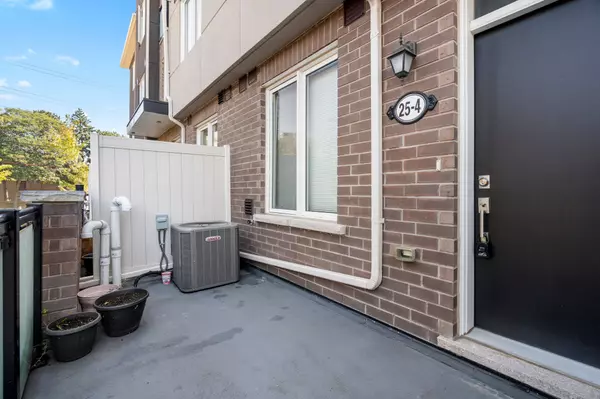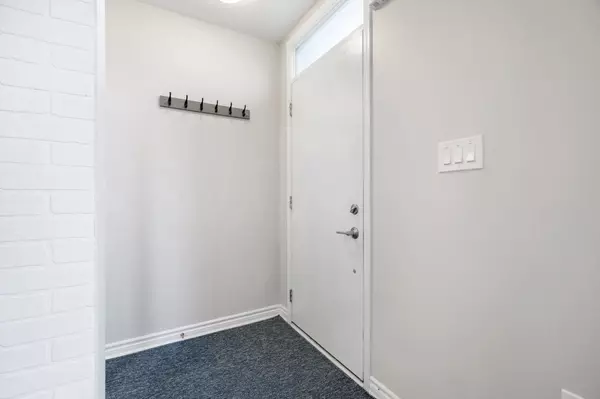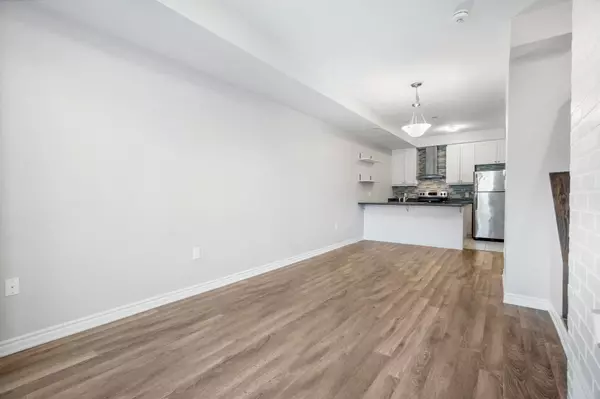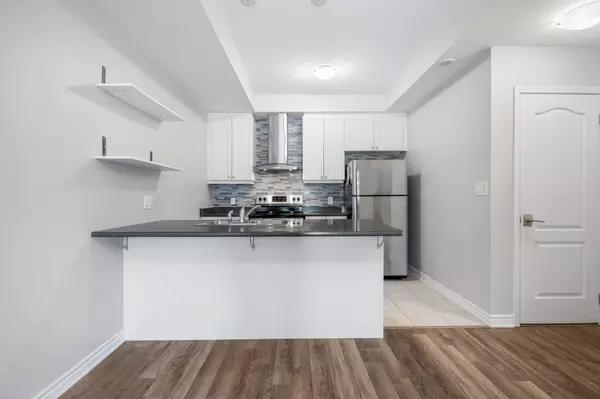REQUEST A TOUR If you would like to see this home without being there in person, select the "Virtual Tour" option and your agent will contact you to discuss available opportunities.
In-PersonVirtual Tour

$ 3,100
Est. payment | /mo
3 Beds
3 Baths
$ 3,100
Est. payment | /mo
3 Beds
3 Baths
Key Details
Property Type Condo
Sub Type Condo Townhouse
Listing Status Active
Purchase Type For Lease
Approx. Sqft 1200-1399
MLS Listing ID E10441157
Style 3-Storey
Bedrooms 3
Property Description
Check out this modern townhome in the highly desirable West Hill neighbourhood. This home features a built-in underground garage. The open-concept main floor offers a combined living and dining area, a kitchen with an island and stainless steel appliances, and 9-foot ceilings. On the second floor, you'll find the primary bedroom with a 3-piece ensuite bathroom and a walk-in closet, as well as a spacious laundry room with extra storage. The top floor includes a large 4-piece bathroom and two bedrooms with a Juliette balcony overlooking the Heron Park Community Recreation Centre. Conveniently located just minutes from TTC, UofT Scarborough Campus, Centennial College, a large shopping plaza, and more. Its right next to Joseph Brant School (JK-08), a public library, a police station, and various other amenities.
Location
Province ON
County Toronto
Community West Hill
Area Toronto
Region West Hill
City Region West Hill
Rooms
Family Room No
Basement None
Kitchen 1
Interior
Interior Features Other
Cooling Central Air
Fireplace No
Heat Source Gas
Exterior
Parking Features None
Total Parking Spaces 1
Building
Story 1
Unit Features Public Transit,Park,School,Library,Rec./Commun.Centre,Greenbelt/Conservation
Locker Ensuite
Others
Pets Allowed Restricted
Listed by RE/MAX HALLMARK REALTY LTD.

"My job is to find and attract mastery-based agents to the office, protect the culture, and make sure everyone is happy! "


