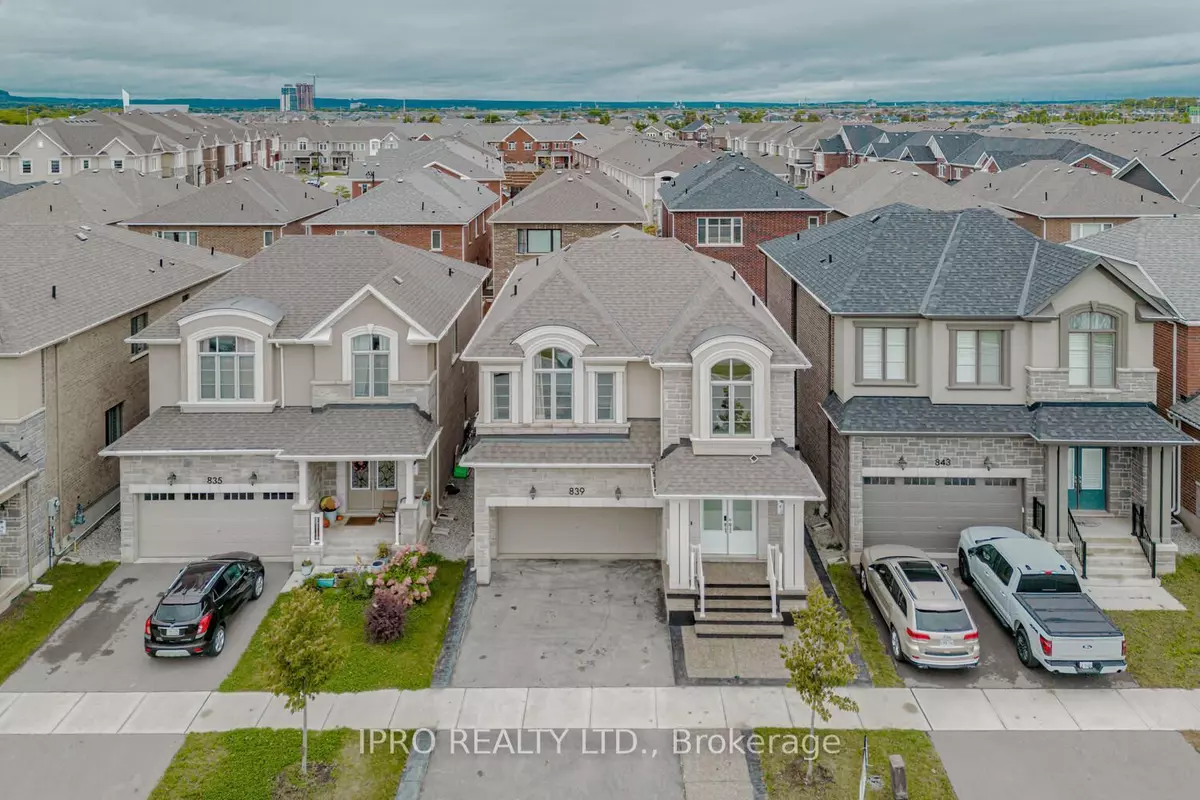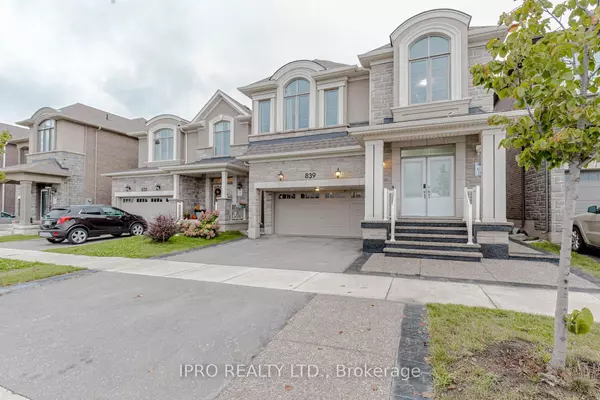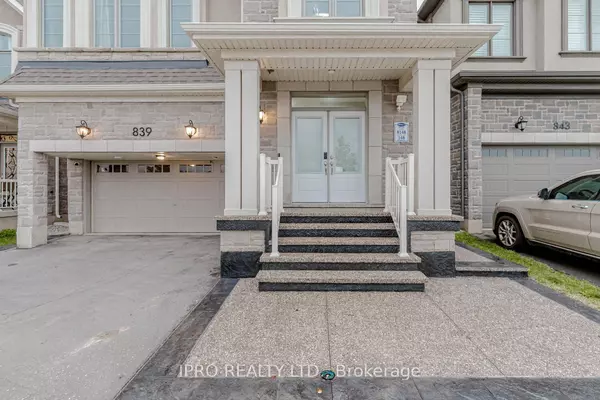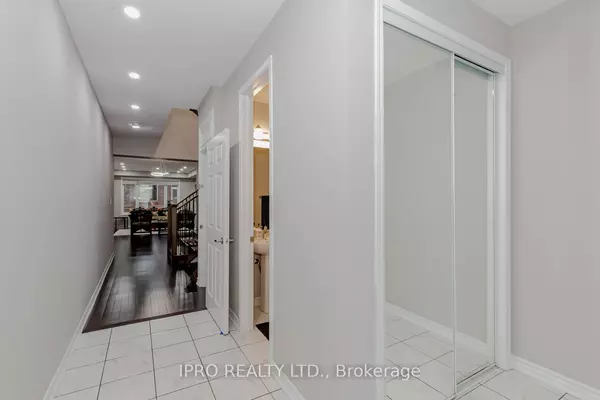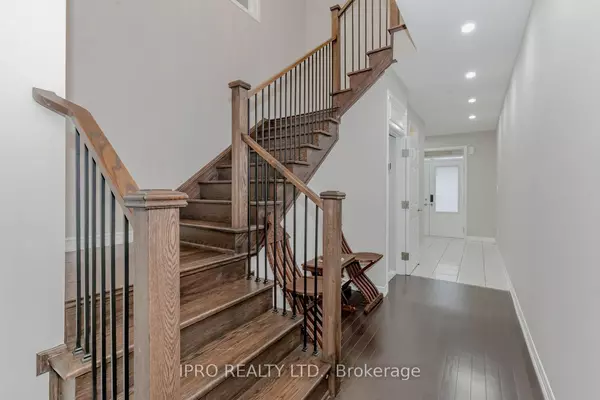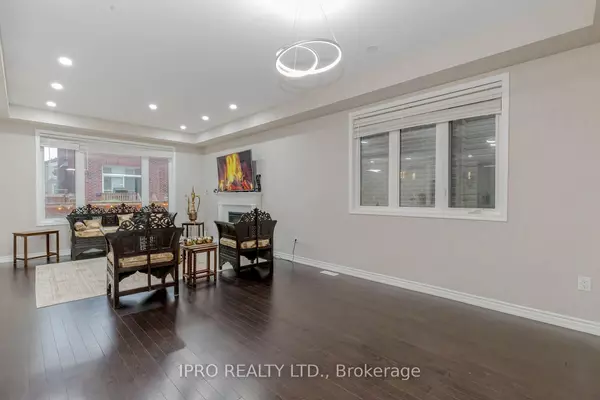REQUEST A TOUR If you would like to see this home without being there in person, select the "Virtual Tour" option and your agent will contact you to discuss available opportunities.
In-PersonVirtual Tour

$ 4,500
Est. payment | /mo
5 Beds
4 Baths
$ 4,500
Est. payment | /mo
5 Beds
4 Baths
Key Details
Property Type Single Family Home
Sub Type Detached
Listing Status Active
Purchase Type For Lease
MLS Listing ID W10441163
Style 2-Storey
Bedrooms 5
Property Description
Stunning 5 Bedroom, 4 Bathroom Detached Home - Main & 2nd Floor (Basement Not Included), Open Concept, Huge Living and Dining with Hardwood Floor and Gas Fireplace. Hardwood Staircase, Main Floor Laundry, 5 Decent Size Bedrooms, Kitchen with Black Stainless Steel Appliances and Gas Cooktop. Facing Park, Close to Schools, Hospitals, Public Transit, Shopping.
Location
Province ON
County Halton
Community 1026 - Cb Cobban
Area Halton
Region 1026 - CB Cobban
City Region 1026 - CB Cobban
Rooms
Family Room Yes
Basement Other
Kitchen 1
Interior
Interior Features None
Cooling Central Air
Fireplace Yes
Heat Source Gas
Exterior
Parking Features Private
Garage Spaces 3.0
Pool None
Roof Type Asphalt Shingle
Total Parking Spaces 5
Building
Foundation Poured Concrete
Listed by IPRO REALTY LTD.

"My job is to find and attract mastery-based agents to the office, protect the culture, and make sure everyone is happy! "


