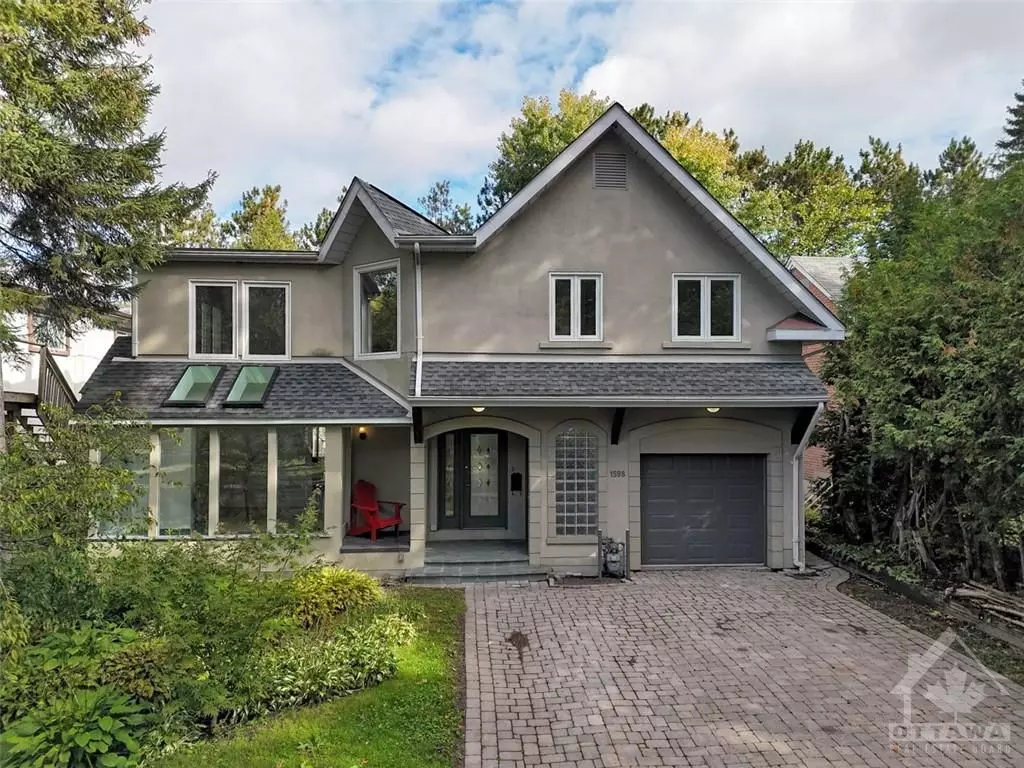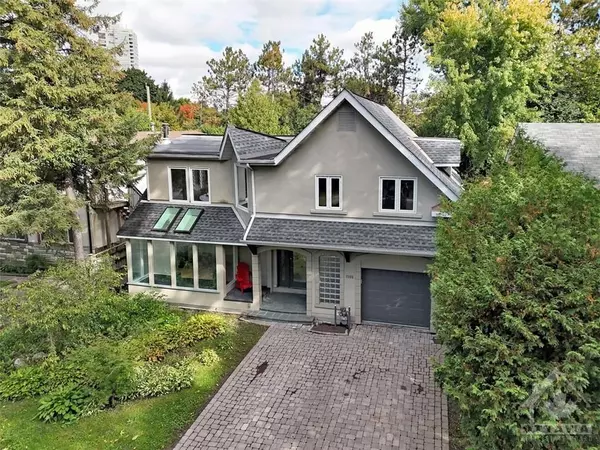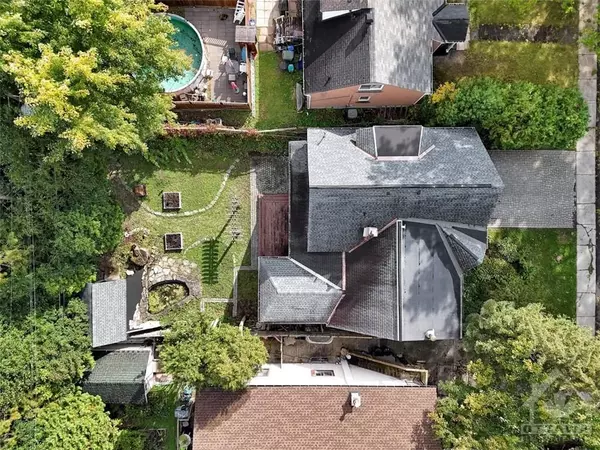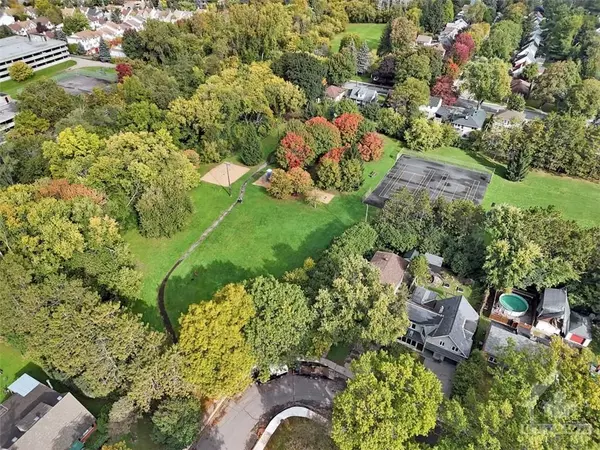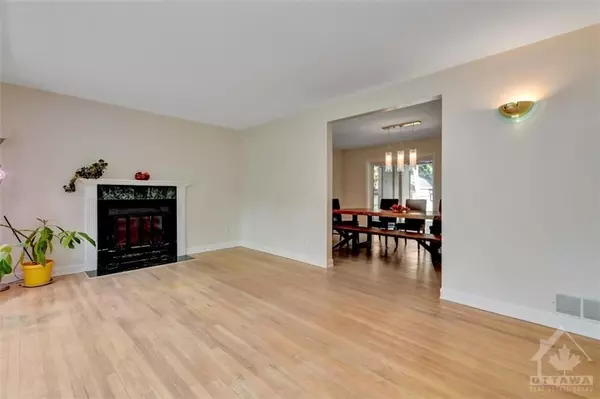
4 Beds
4 Baths
4 Beds
4 Baths
Key Details
Property Type Single Family Home
Sub Type Detached
Listing Status Pending
Purchase Type For Sale
MLS Listing ID X10442268
Style 2-Storey
Bedrooms 4
Annual Tax Amount $6,136
Tax Year 2024
Property Description
Location
Province ON
County Ottawa
Community 3602 - Riverview Park
Area Ottawa
Region 3602 - Riverview Park
City Region 3602 - Riverview Park
Rooms
Family Room Yes
Basement Full, Partially Finished
Kitchen 3
Separate Den/Office 2
Interior
Interior Features Unknown
Cooling Central Air
Fireplaces Type Wood
Fireplace Yes
Heat Source Gas
Exterior
Parking Features Inside Entry
Garage Spaces 2.0
Pool None
Roof Type Asphalt Shingle
Total Parking Spaces 4
Building
Unit Features Public Transit,Park
Foundation Block, Concrete
Others
Security Features Unknown

"My job is to find and attract mastery-based agents to the office, protect the culture, and make sure everyone is happy! "


