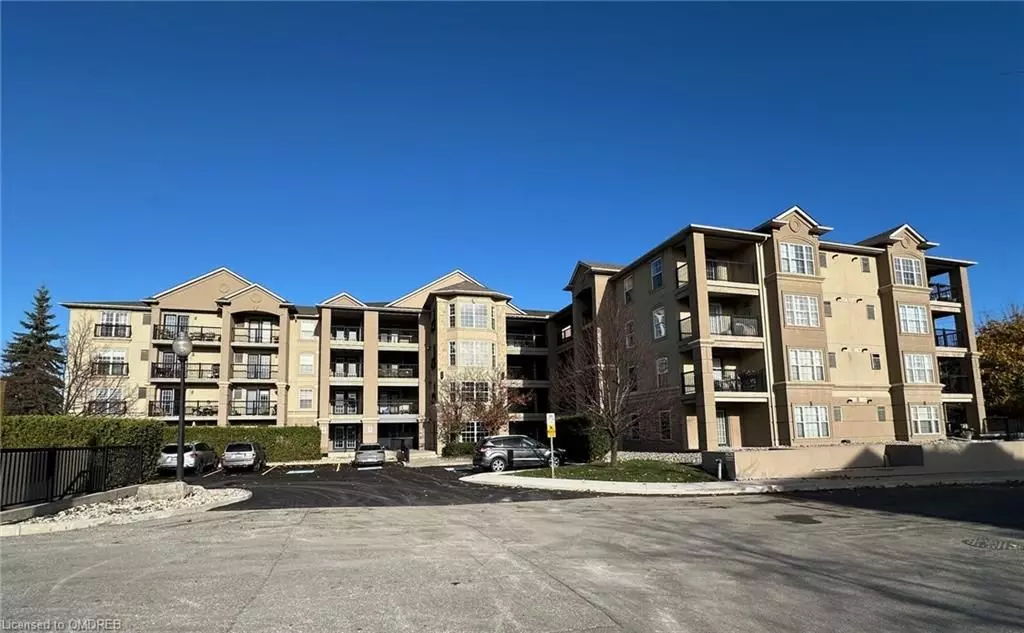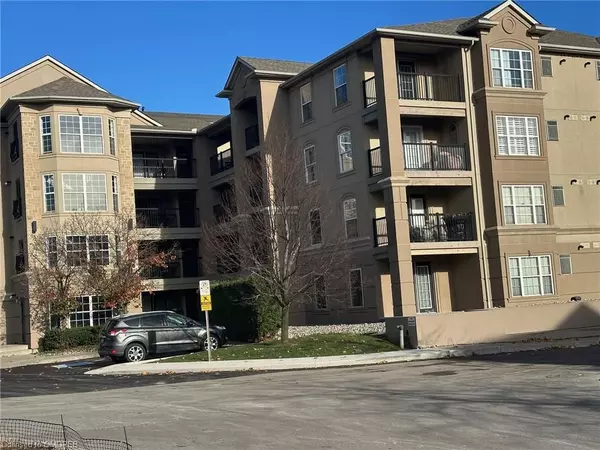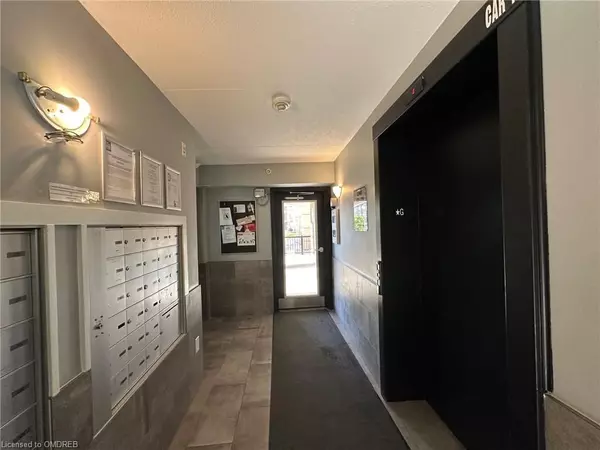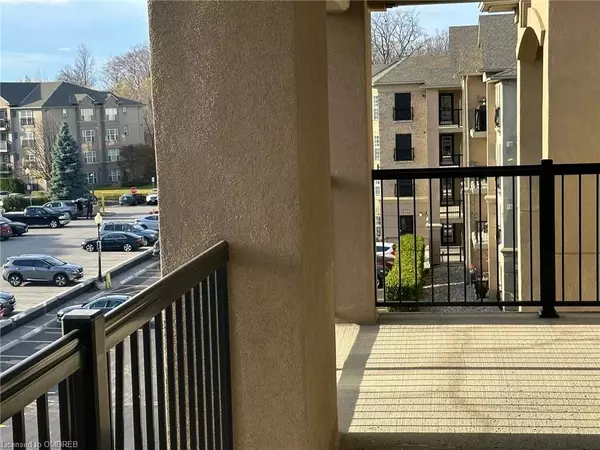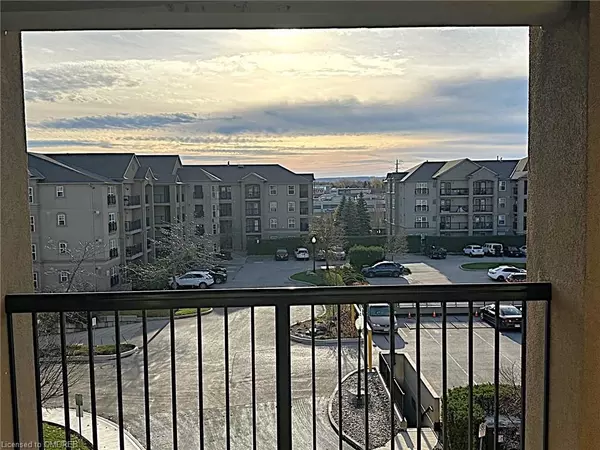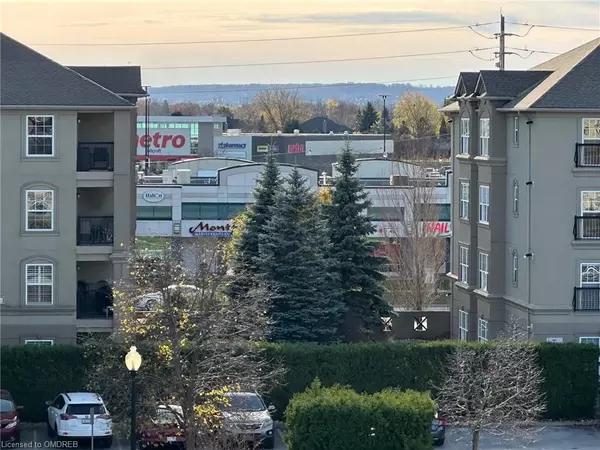2 Beds
2 Baths
1,082 SqFt
2 Beds
2 Baths
1,082 SqFt
Key Details
Property Type Condo
Sub Type Condo Apartment
Listing Status Pending
Purchase Type For Lease
Approx. Sqft 1000-1199
Square Footage 1,082 sqft
Price per Sqft $2
MLS Listing ID W10443530
Style Other
Bedrooms 2
Tax Year 2024
Property Description
Location
Province ON
County Halton
Community Uptown
Area Halton
Region Uptown
City Region Uptown
Rooms
Basement None
Kitchen 1
Interior
Interior Features None
Cooling Central Air
Fireplaces Number 1
Inclusions Newer stainless steel appliances, NEW hardwood floors, Newer Air Conditioning. Stainless Steel Fridge, Stove, B/I Dishwasher, Microwave, Washer, Dryer, All Window Blinds, Dishwasher, Dryer, Microwave, Refrigerator, Stove, Washer, Window Coverings
Laundry Ensuite
Exterior
Garage Spaces 1.0
Pool None
Amenities Available Gym, Sauna, Party Room/Meeting Room, Visitor Parking
Exposure East
Total Parking Spaces 1
Building
Locker Exclusive
New Construction false
Others
Senior Community Yes
Pets Allowed No
"My job is to find and attract mastery-based agents to the office, protect the culture, and make sure everyone is happy! "


