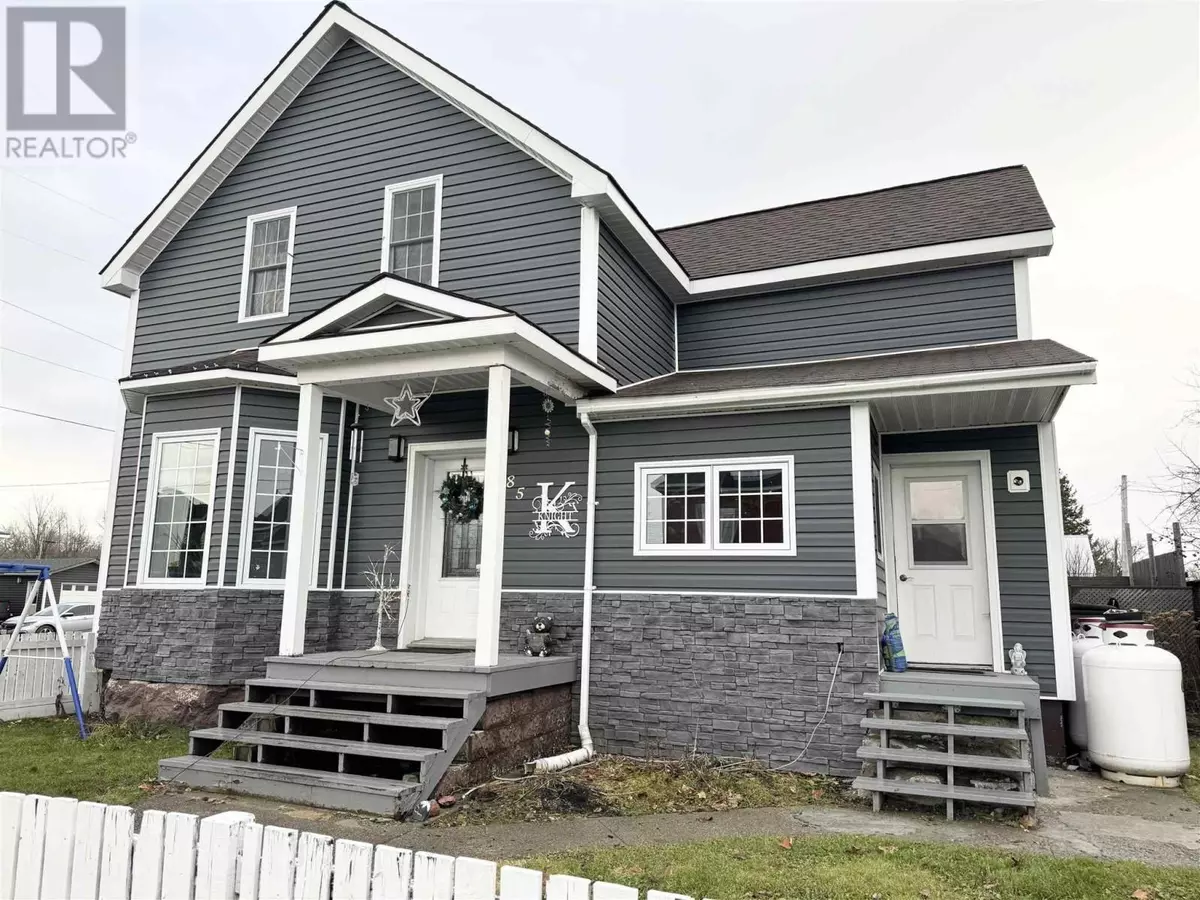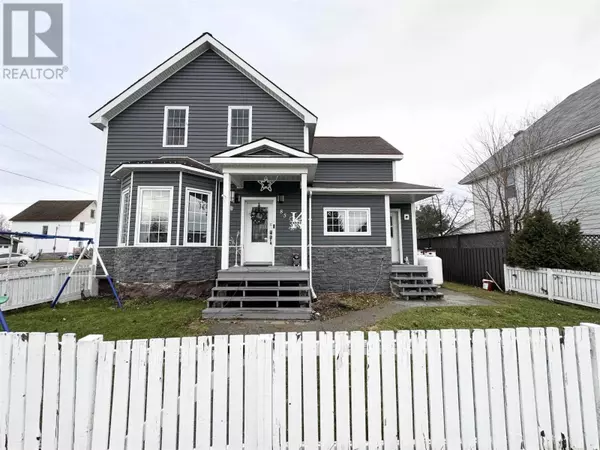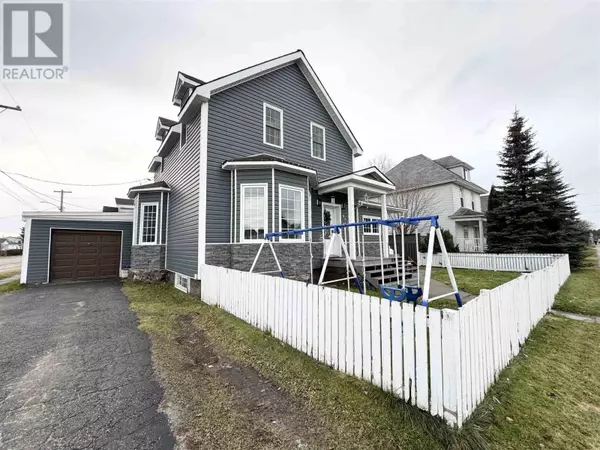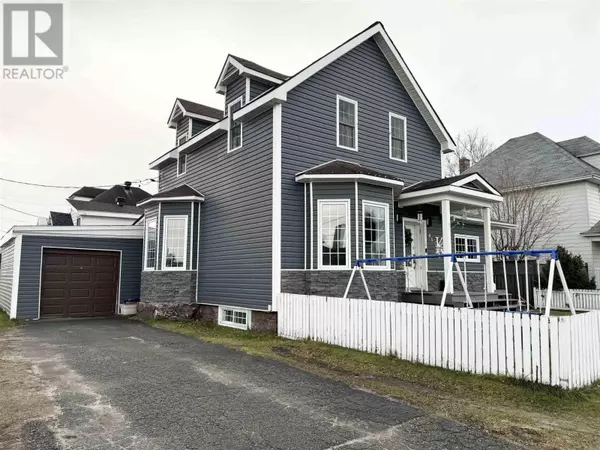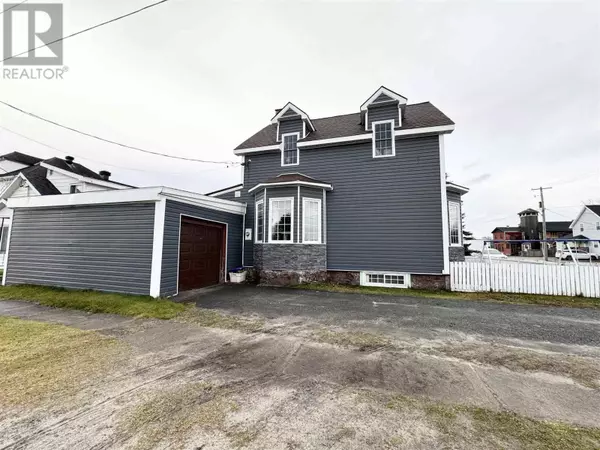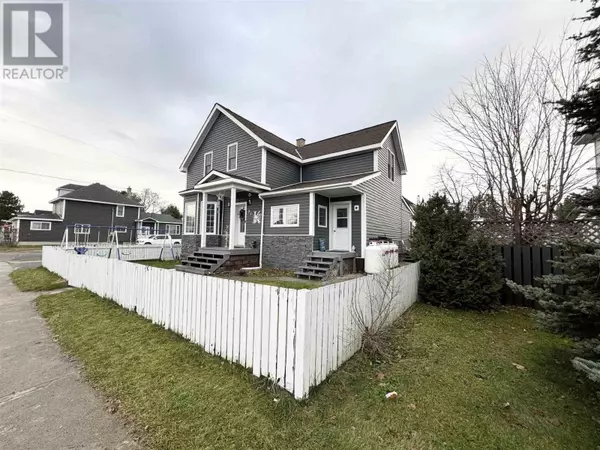REQUEST A TOUR If you would like to see this home without being there in person, select the "Virtual Tour" option and your agent will contact you to discuss available opportunities.
In-PersonVirtual Tour
$ 428,800
Est. payment | /mo
6 Beds
3 Baths
$ 428,800
Est. payment | /mo
6 Beds
3 Baths
Key Details
Property Type Single Family Home
Sub Type Detached
Listing Status Active
Purchase Type For Sale
MLS Listing ID X10622701
Style 2-Storey
Bedrooms 6
Annual Tax Amount $4,535
Tax Year 2024
Property Description
Welcome to 85 Birch St, Chapleau - Spacious 6-Bedroom Home with In-Law Suite and Modern Updates This generously sized 6-bedroom, 3-bathroom home is thoughtfully designed to accommodate a large or multi-generational family. The main floor offers the convenience of bedrooms and a full bath, making it ideal for anyone seeking easy accessibility. The expansive living, dining, and kitchen areas provide a welcoming space for gatherings and everyday living. This home includes a separate entrance ideal as bachelor in-law suite, perfect for extended family, guests, or even rental opportunities with full spacious kitchen and full bathroom. Recent updates include new windows 2017, doors, shingles, bathrooms, and a modernized kitchen, ensuring both style and functionality. Roof was redone 2023. 1 inch exterior foam insulation and new vinyl siding 2018. An attached garage provides convenience, while the fenced yard offers privacy and a safe space for children or pets to play. With its versatile layout and abundance of space, this property is perfect for large families or those looking to share a home across generations. Schedule your showing today to explore all the possibilities this home has to offer!
Location
Province ON
County Sudbury
Area Sudbury
Rooms
Family Room No
Basement Separate Entrance, Finished
Kitchen 2
Interior
Interior Features In-Law Suite
Cooling None
Fireplace No
Heat Source Propane
Exterior
Parking Features Private
Garage Spaces 2.0
Pool None
Roof Type Asphalt Shingle
Lot Depth 69.87
Total Parking Spaces 3
Building
Unit Features Golf,Park,Fenced Yard
Foundation Unknown
Others
Security Features Security System
Listed by EXP REALTY
"My job is to find and attract mastery-based agents to the office, protect the culture, and make sure everyone is happy! "


