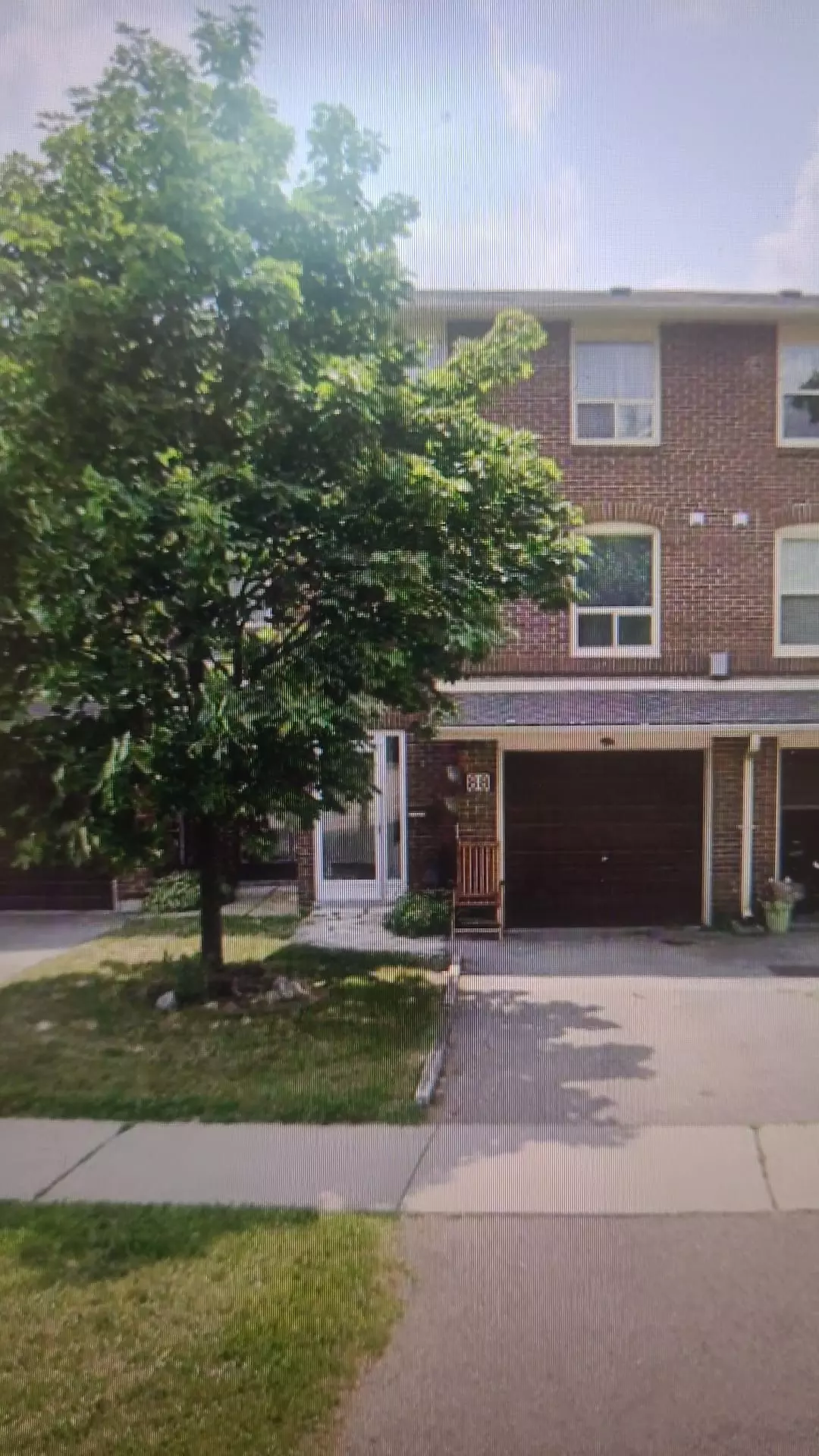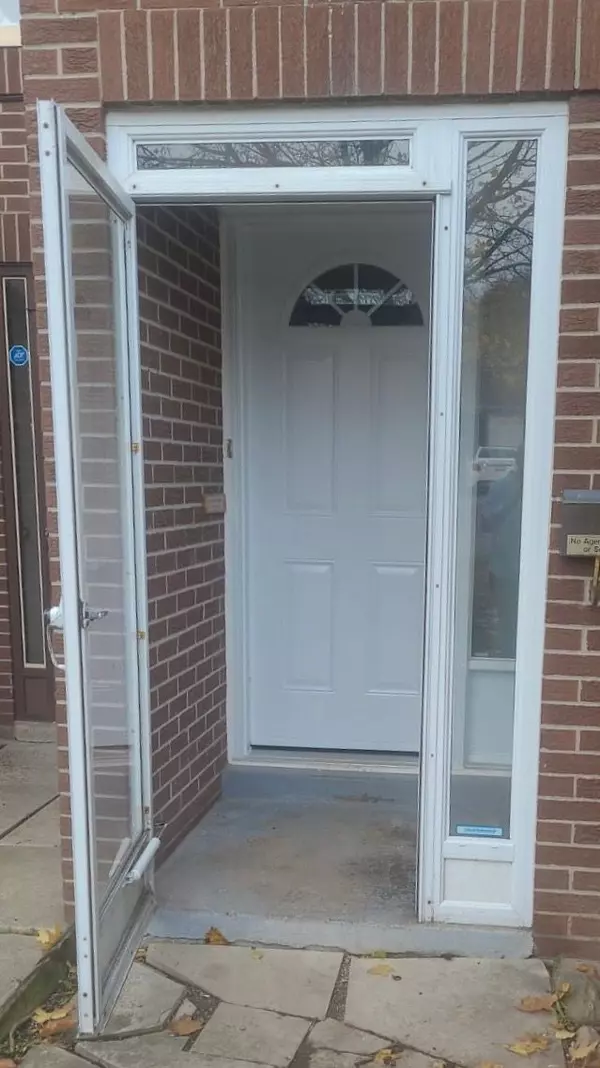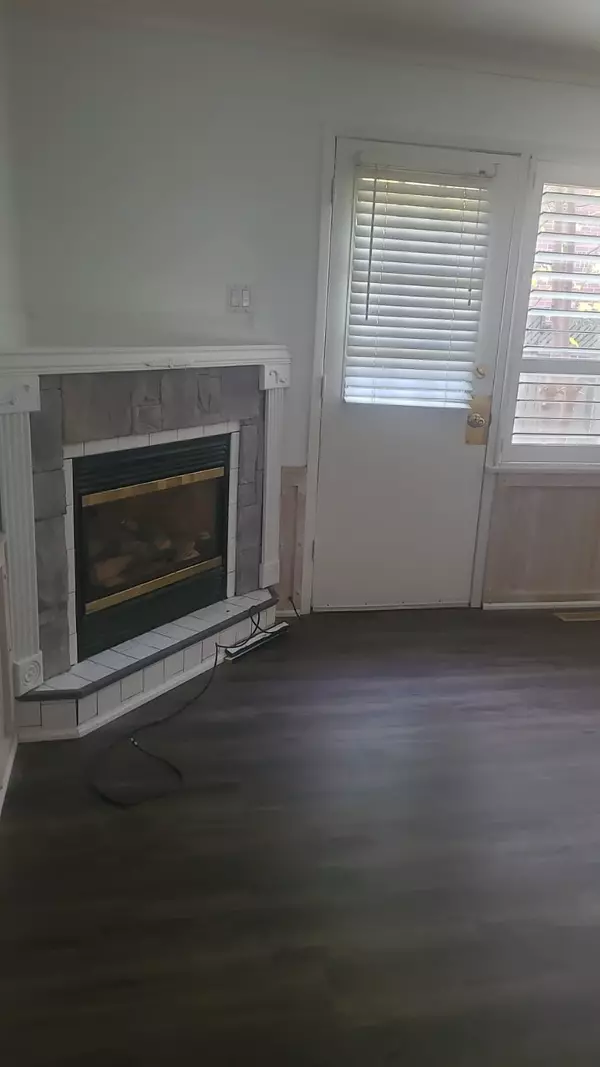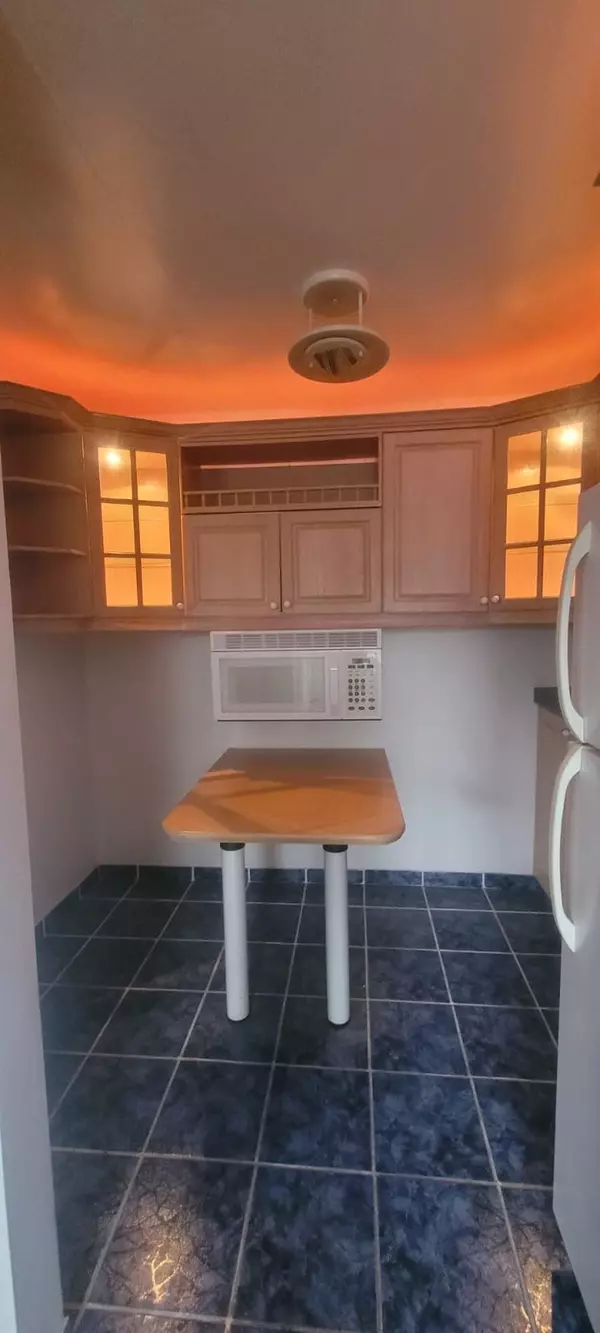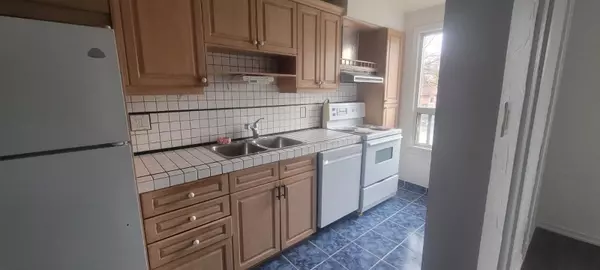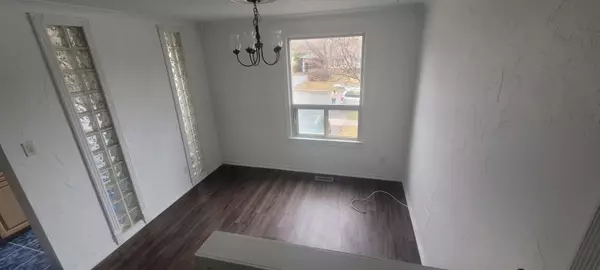REQUEST A TOUR If you would like to see this home without being there in person, select the "Virtual Tour" option and your agent will contact you to discuss available opportunities.
In-PersonVirtual Tour

$ 2,800
Est. payment | /mo
3 Beds
2 Baths
$ 2,800
Est. payment | /mo
3 Beds
2 Baths
Key Details
Property Type Condo
Sub Type Condo Townhouse
Listing Status Active
Purchase Type For Lease
Approx. Sqft 1200-1399
MLS Listing ID W10744166
Style 3-Storey
Bedrooms 3
Property Description
**End unit 3 Bedroom townhouse, great location, close to all amenities, separate dining and living, new flooring, new front door, central air conditioning, central vacuum, new washer and dryer, finished basement with 3 pc washroom**private backyard**Tenant pays utilities**
Location
Province ON
County Peel
Community Southgate
Area Peel
Region Southgate
City Region Southgate
Rooms
Family Room No
Basement Finished
Kitchen 1
Interior
Interior Features Other
Cooling Central Air
Fireplace Yes
Heat Source Gas
Exterior
Parking Features Private
Garage Spaces 1.0
Total Parking Spaces 2
Building
Story 1
Locker None
Others
Pets Allowed No
Listed by CENTURY 21 LEADING EDGE REALTY INC.

"My job is to find and attract mastery-based agents to the office, protect the culture, and make sure everyone is happy! "


