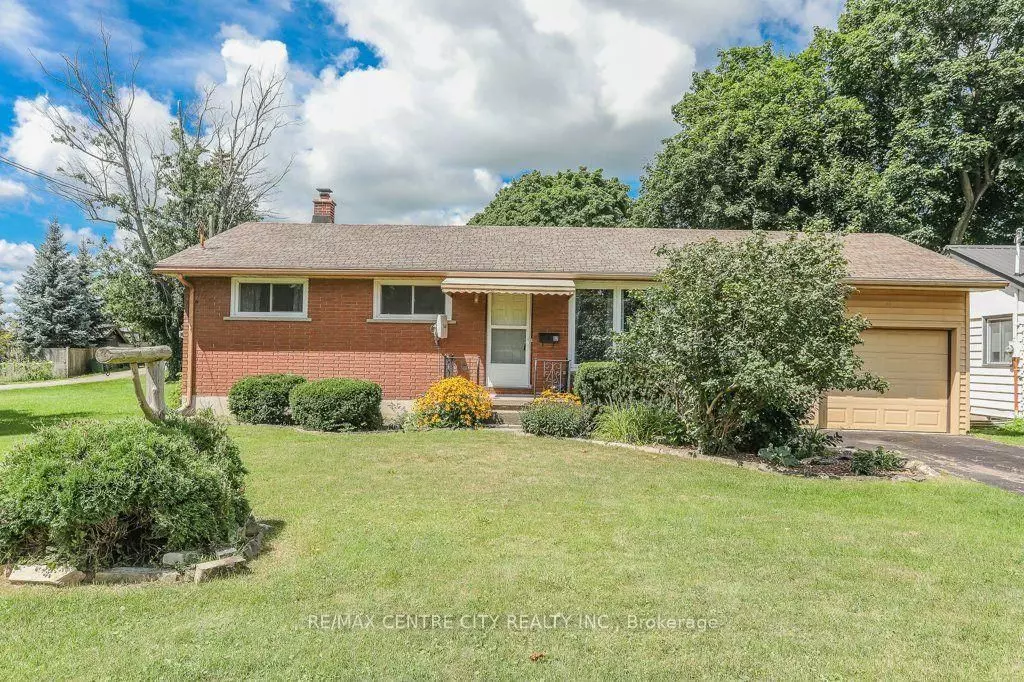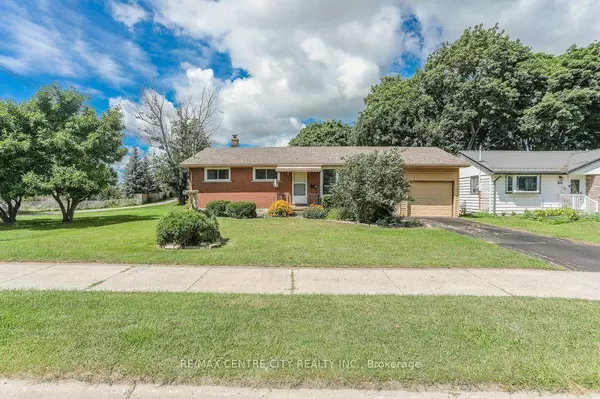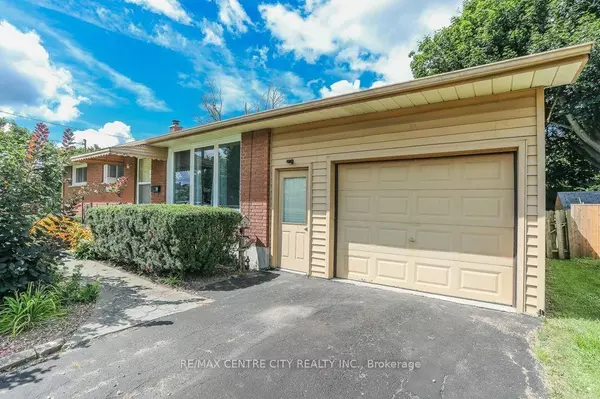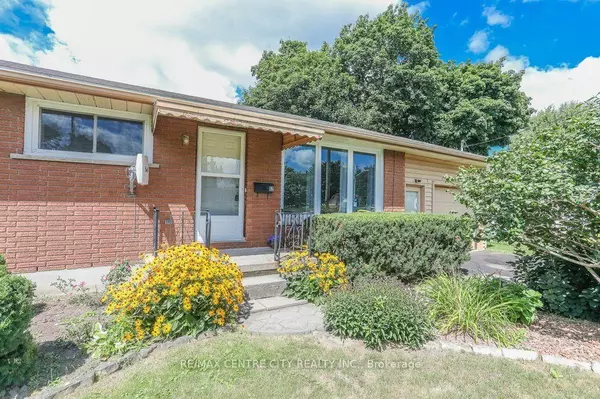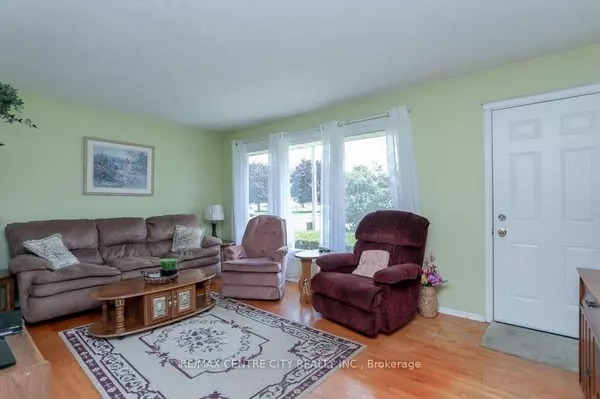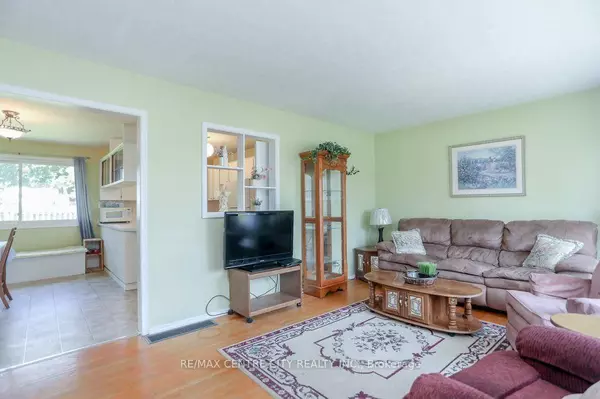REQUEST A TOUR If you would like to see this home without being there in person, select the "Virtual Tour" option and your agent will contact you to discuss available opportunities.
In-PersonVirtual Tour

$ 459,900
Est. payment | /mo
3 Beds
1 Bath
$ 459,900
Est. payment | /mo
3 Beds
1 Bath
Key Details
Property Type Single Family Home
Sub Type Detached
Listing Status Active
Purchase Type For Sale
Approx. Sqft 1100-1500
MLS Listing ID X10775255
Style Bungalow
Bedrooms 3
Annual Tax Amount $2,935
Tax Year 2023
Property Description
Beautiful solid brick ranch offering one-floor living with 3 bedrooms, an eat in kitchen, a dining area, and a large living room. Beautiful original hardwood floors in the bedrooms and living room. The lower level is partially finished with a rec room and load of storage space. The oversized single car attached garage has tons of space for additional storage along with parking a car. The large backyard is fully fenced and has a storage shed and a private covered porch. A few notable updates include windows, furnace, A/C and roof.
Location
Province ON
County Elgin
Community Se
Area Elgin
Region SE
City Region SE
Rooms
Family Room Yes
Basement Partially Finished
Kitchen 1
Interior
Interior Features None
Cooling Central Air
Fireplace No
Heat Source Gas
Exterior
Parking Features Private
Garage Spaces 2.0
Pool None
Roof Type Asphalt Shingle
Total Parking Spaces 3
Building
Unit Features Arts Centre,Beach,Campground,Golf,Hospital,Library
Foundation Concrete
Listed by RE/MAX CENTRE CITY REALTY INC.

"My job is to find and attract mastery-based agents to the office, protect the culture, and make sure everyone is happy! "


