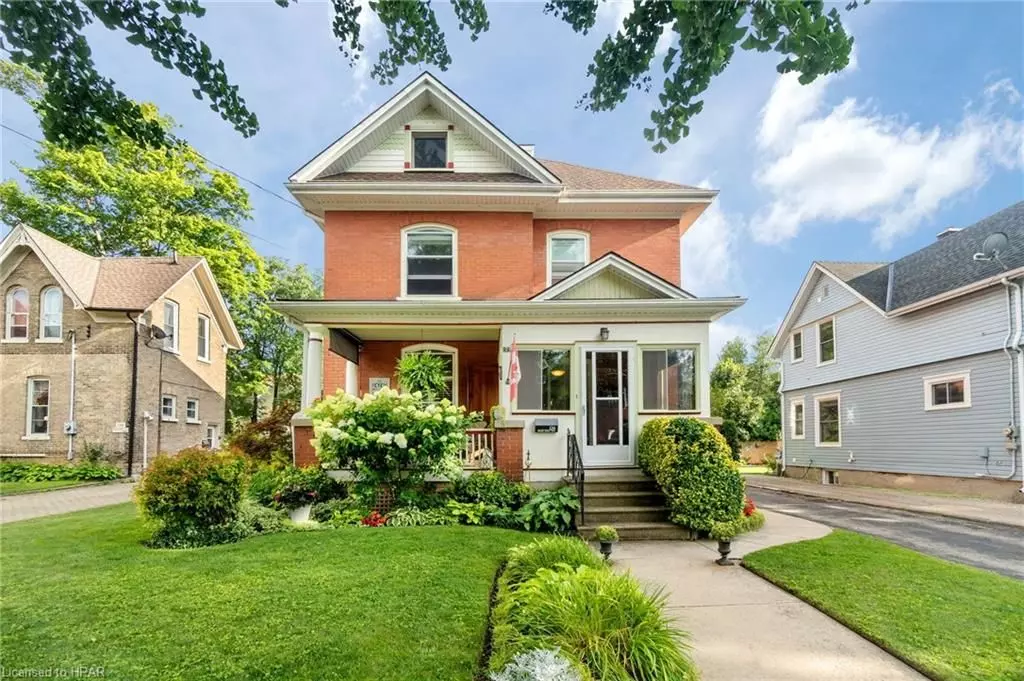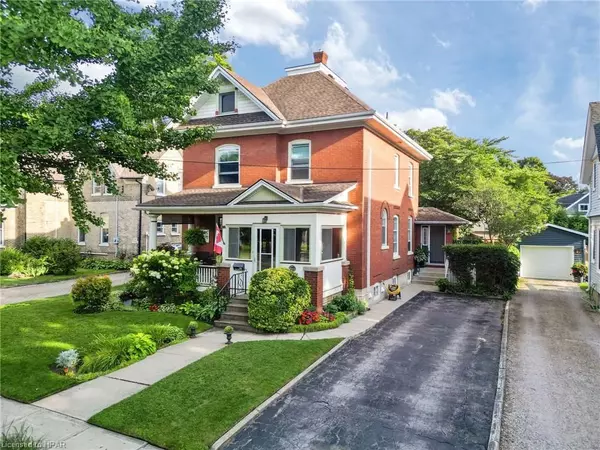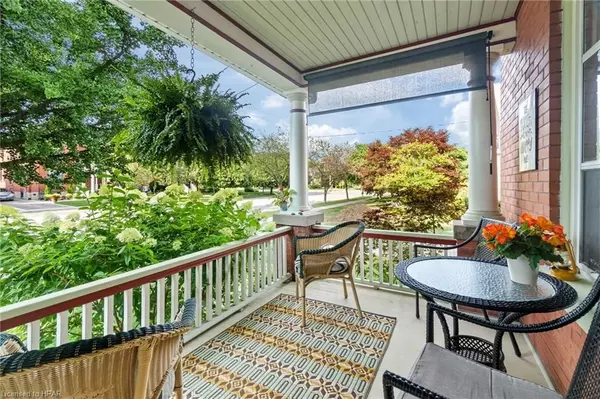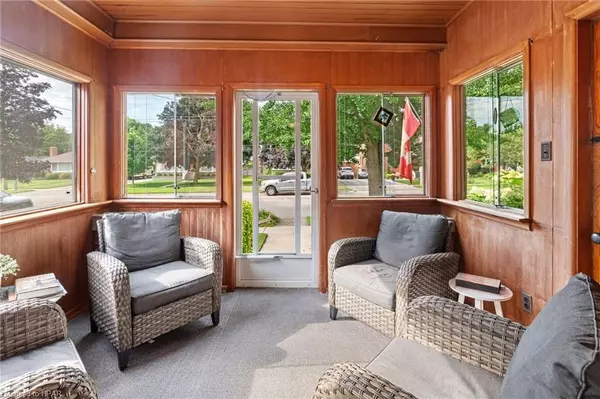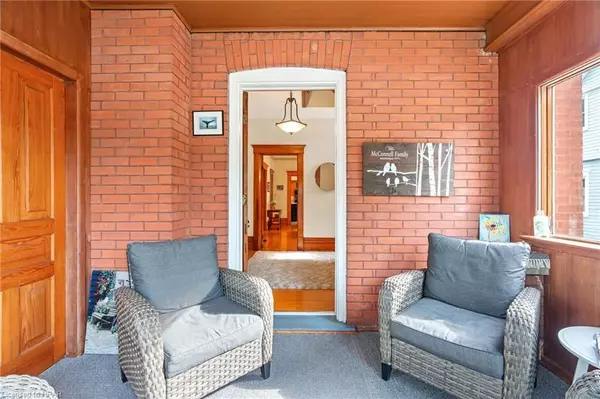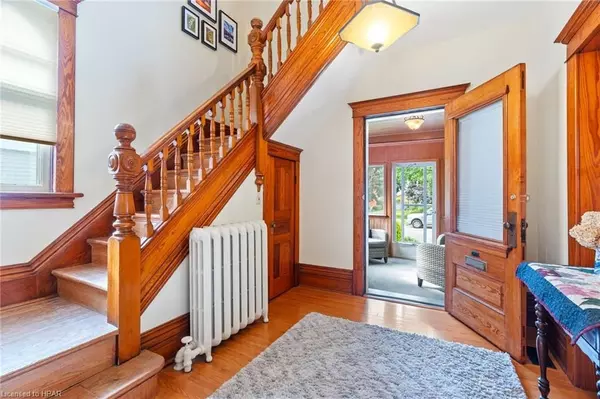
3 Beds
2 Baths
3,349 SqFt
3 Beds
2 Baths
3,349 SqFt
Key Details
Property Type Single Family Home
Sub Type Detached
Listing Status Active
Purchase Type For Sale
Square Footage 3,349 sqft
Price per Sqft $197
MLS Listing ID X10780609
Style 2-Storey
Bedrooms 3
Annual Tax Amount $3,597
Tax Year 2023
Property Description
Location
Province ON
County Huron
Community Goderich Town
Area Huron
Zoning R@
Region Goderich Town
City Region Goderich Town
Rooms
Family Room Yes
Basement Partially Finished, Full
Kitchen 1
Interior
Interior Features Air Exchanger
Cooling Other
Fireplaces Number 2
Fireplaces Type Living Room, Family Room
Inclusions Built-in Microwave, Dishwasher, Dryer, Pool Equipment, Refrigerator, Washer
Laundry In Basement, Laundry Closet
Exterior
Exterior Feature Deck, Porch
Parking Features Private
Garage Spaces 3.0
Pool Inground
View Park/Greenbelt
Roof Type Asphalt Shingle
Total Parking Spaces 3
Building
Foundation Stone
New Construction false
Others
Senior Community No
Security Features Carbon Monoxide Detectors

"My job is to find and attract mastery-based agents to the office, protect the culture, and make sure everyone is happy! "


