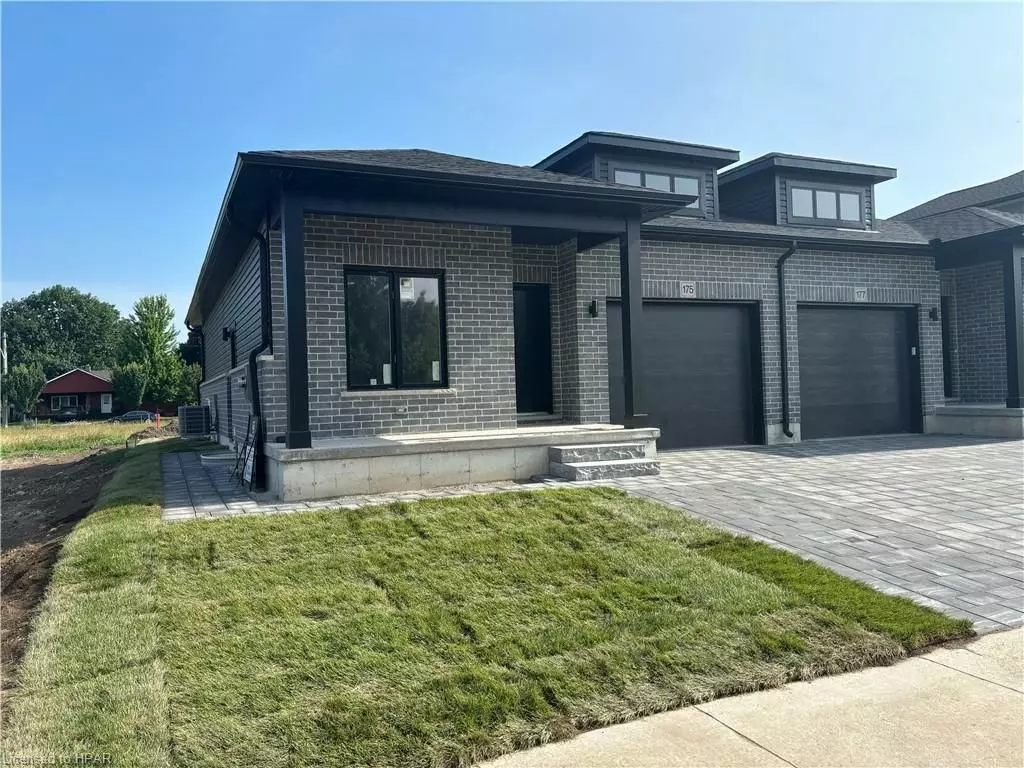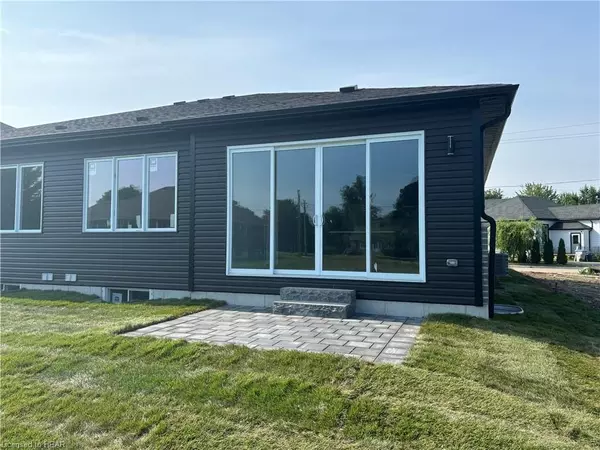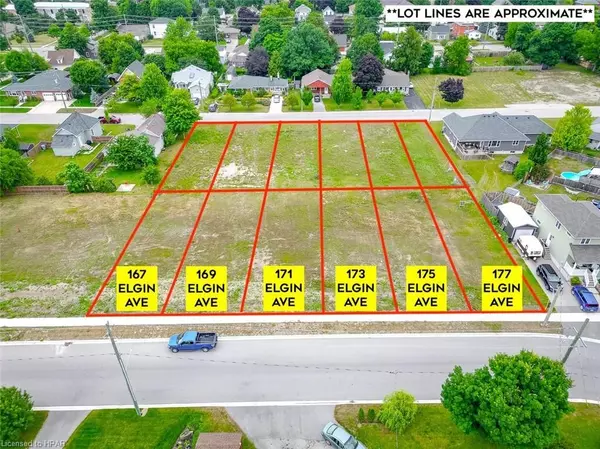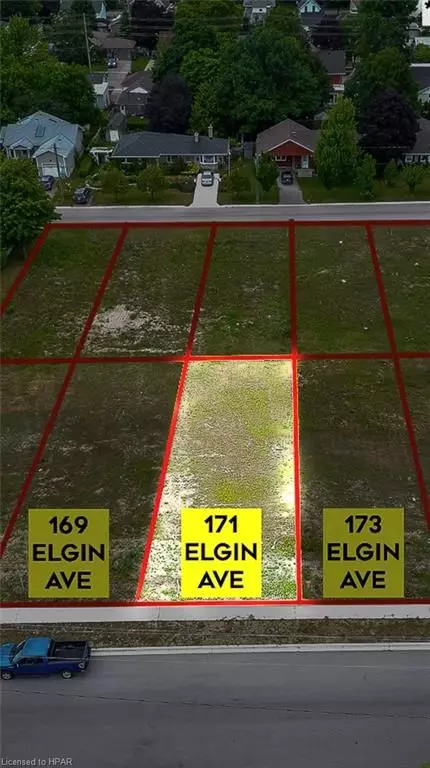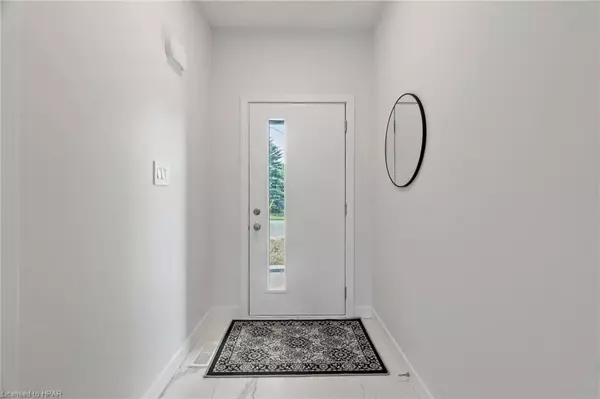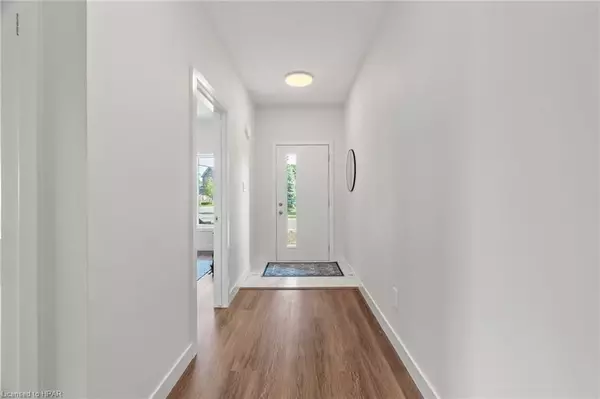
4 Beds
3 Baths
1,169 SqFt
4 Beds
3 Baths
1,169 SqFt
Key Details
Property Type Multi-Family
Sub Type Semi-Detached
Listing Status Active
Purchase Type For Sale
Square Footage 1,169 sqft
Price per Sqft $521
MLS Listing ID X10780521
Style Bungalow
Bedrooms 4
Tax Year 2023
Property Description
bathroom bungalow offers over 1,700 square feet of premium finishes, including a fully
finished basement with a second unit. The home's exterior boasts brickwork, a covered
porch, garage, rear patio, privacy fence, and a double driveway. Inside, the open-concept
design creates a functional and elegant living space. The foyer leads into a spacious area
featuring a designer kitchen and great room. High-end details like quartz countertops,
porcelain tile, and stunning bathroom fixtures—complete with a glass shower in the
ensuite—elevate this home's appeal. The main level also includes garage access, a large
laundry room, and a second bedroom. The lower level is just as impressive, featuring a
second kitchen, two bedrooms, and a full bathroom, all accessible through a separate
entrance. This high-quality duplex in Canada's prettiest town offers a fantastic opportunity
to boost your income. Don't miss out!
Location
Province ON
County Huron
Community Goderich (Town)
Area Huron
Zoning R2
Region Goderich (Town)
City Region Goderich (Town)
Rooms
Family Room Yes
Basement Unfinished, Full
Kitchen 1
Separate Den/Office 2
Interior
Interior Features Other, On Demand Water Heater, Water Heater Owned, Sump Pump, Air Exchanger
Cooling Central Air
Inclusions Hot Water Tank Owned
Exterior
Exterior Feature Deck, Porch
Parking Features Private
Garage Spaces 2.0
Pool None
Roof Type Asphalt Shingle
Total Parking Spaces 2
Building
Foundation Poured Concrete
New Construction false
Others
Senior Community Yes

"My job is to find and attract mastery-based agents to the office, protect the culture, and make sure everyone is happy! "


