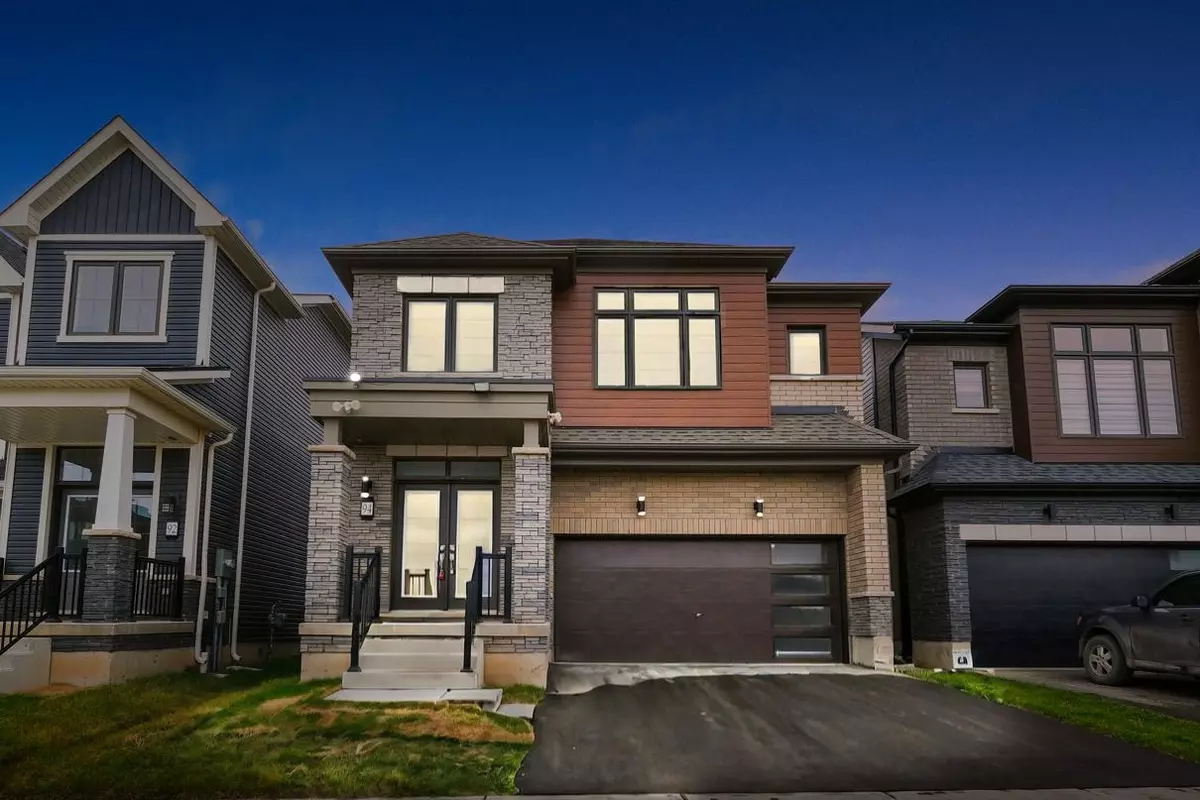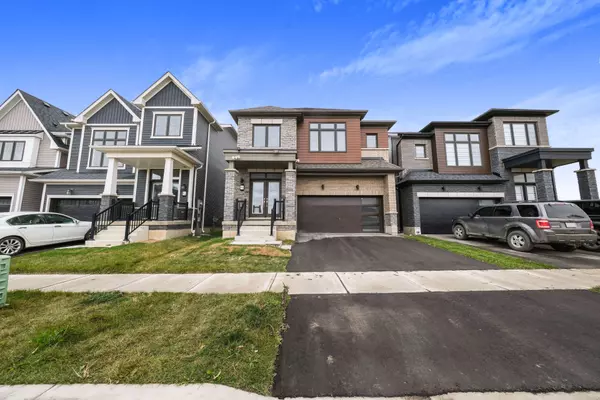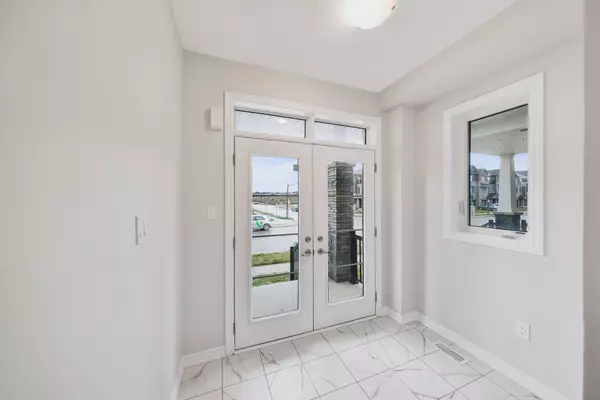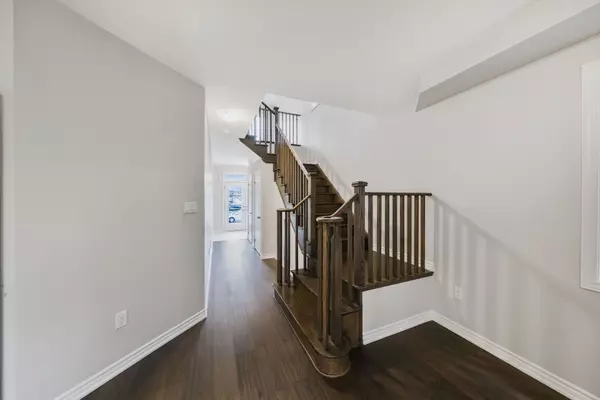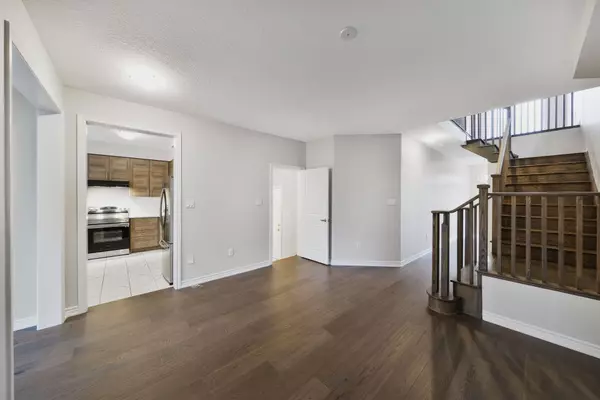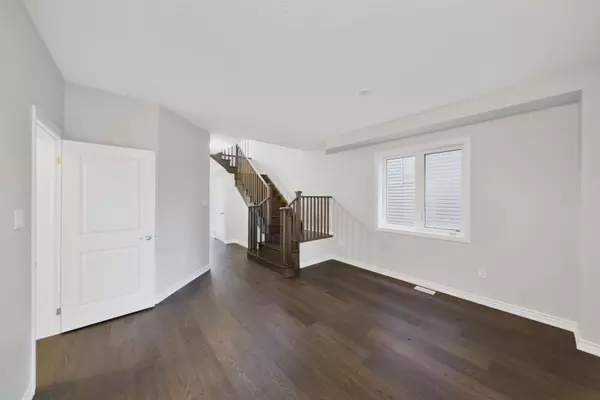REQUEST A TOUR If you would like to see this home without being there in person, select the "Virtual Tour" option and your advisor will contact you to discuss available opportunities.
In-PersonVirtual Tour

$ 899,900
Est. payment | /mo
4 Beds
4 Baths
$ 899,900
Est. payment | /mo
4 Beds
4 Baths
Key Details
Property Type Single Family Home
Sub Type Detached
Listing Status Active
Purchase Type For Sale
MLS Listing ID X10875100
Style 2-Storey
Bedrooms 4
Annual Tax Amount $4,886
Tax Year 2024
Property Description
This stunning 4-bedroom + loft, 4-bathroom home features upgraded hardwood floors on the main level and impressive high ceilings that enhance its spacious design. The thoughtfully crafted kitchen seamlessly connects to the separate living and dining areas, making it perfect for family gatherings. Upstairs, a versatile loft offers an ideal space for a home office or play area. The luxurious primary suite includes a gorgeous ensuite, while three additional bedrooms ensure plenty of room for everyone. Enjoy the convenience of 2nd-floor laundry and a generous backyard, perfect for summer barbecues. Situated in a welcoming neighborhood close to parks, schools, hospitals, and amenities, this home has it all! Brand New Costco Just A Short Drive Away!!
Location
Province ON
County Brantford
Area Brantford
Rooms
Family Room Yes
Basement Unfinished
Kitchen 1
Interior
Interior Features Auto Garage Door Remote
Cooling Central Air
Fireplace No
Heat Source Gas
Exterior
Parking Features Private
Garage Spaces 2.0
Pool None
Roof Type Shingles
Total Parking Spaces 3
Building
Foundation Other
Listed by RE/MAX MILLENNIUM REAL ESTATE

"My job is to find and attract mastery-based agents to the office, protect the culture, and make sure everyone is happy! "


