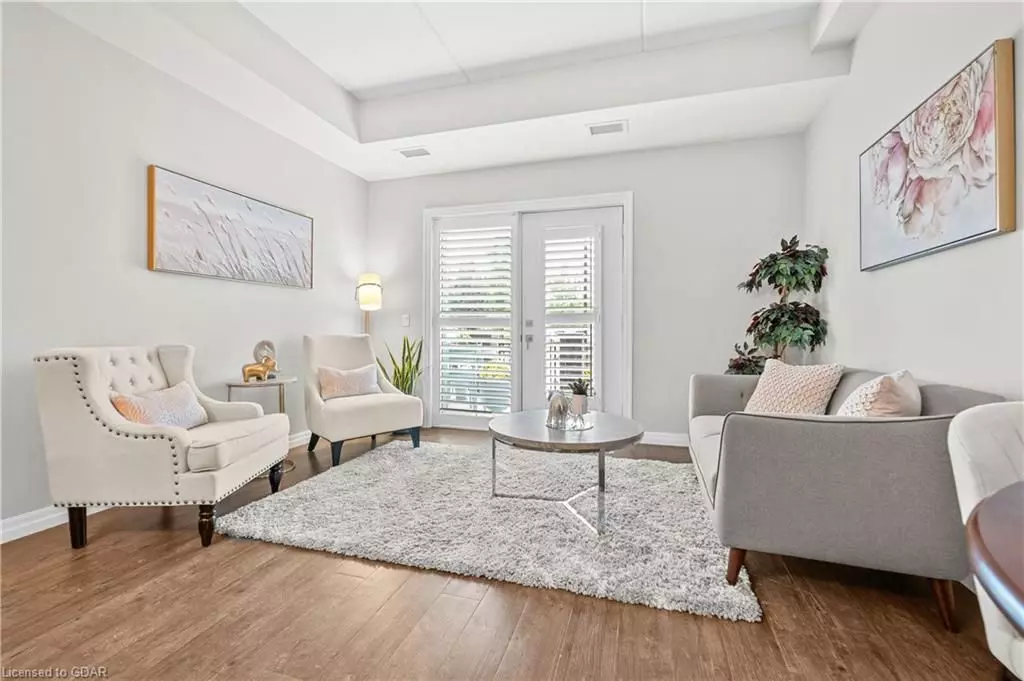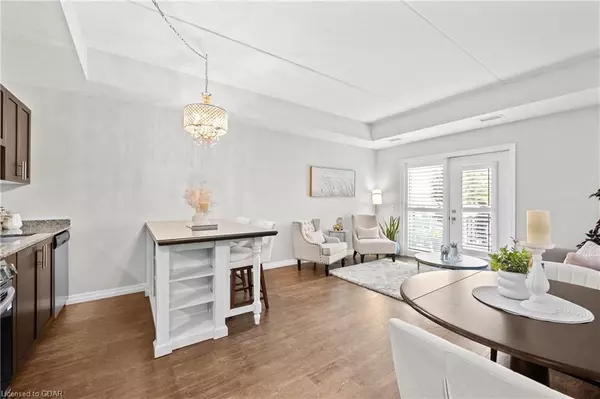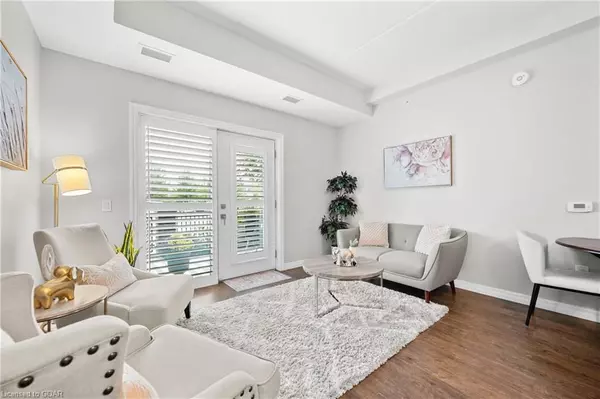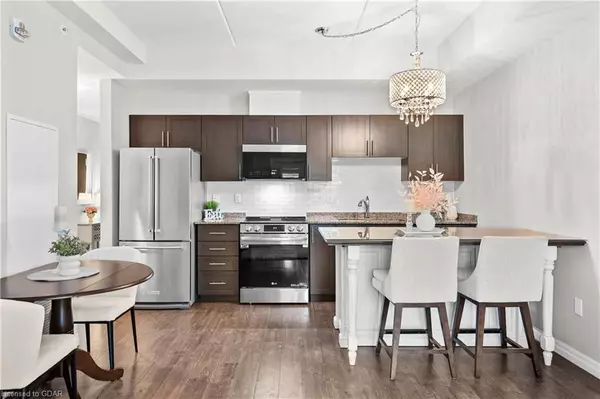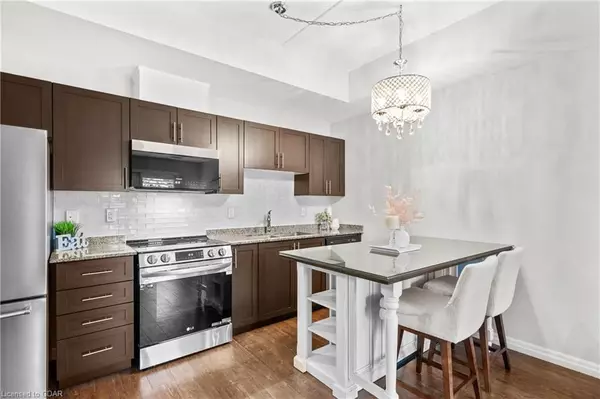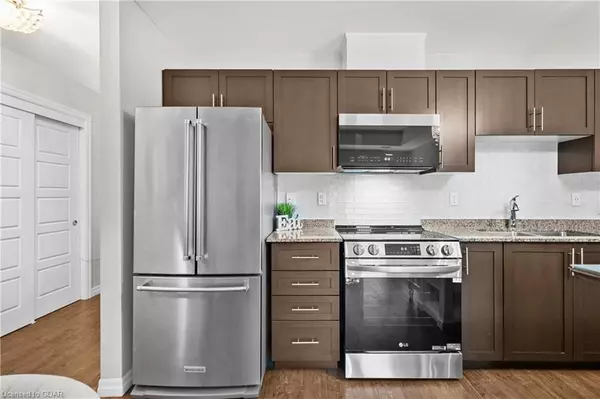
1 Bed
1 Bath
760 SqFt
1 Bed
1 Bath
760 SqFt
Key Details
Property Type Condo
Sub Type Condo Apartment
Listing Status Pending
Purchase Type For Sale
Approx. Sqft 700-799
Square Footage 760 sqft
Price per Sqft $681
MLS Listing ID X10877187
Style Other
Bedrooms 1
HOA Fees $329
Annual Tax Amount $3,431
Tax Year 2024
Property Description
Location
Province ON
County Wellington
Community Pine Ridge
Area Wellington
Zoning R 4A-51
Region Pine Ridge
City Region Pine Ridge
Rooms
Kitchen 1
Interior
Interior Features Water Softener
Cooling Central Air
Inclusions Built-in Microwave, Dishwasher, Dryer, Refrigerator, Smoke Detector, Stove, Washer, Window Coverings
Laundry Ensuite, Laundry Room, Other
Exterior
Exterior Feature Lawn Sprinkler System, Private Entrance
Garage Spaces 1.0
Pool None
Amenities Available Media Room, Party Room/Meeting Room, Visitor Parking
Roof Type Asphalt Shingle
Total Parking Spaces 1
Building
Foundation Concrete
Locker Owned
New Construction false
Others
Senior Community No
Security Features Security System,Smoke Detector
Pets Allowed Restricted

"My job is to find and attract mastery-based agents to the office, protect the culture, and make sure everyone is happy! "


