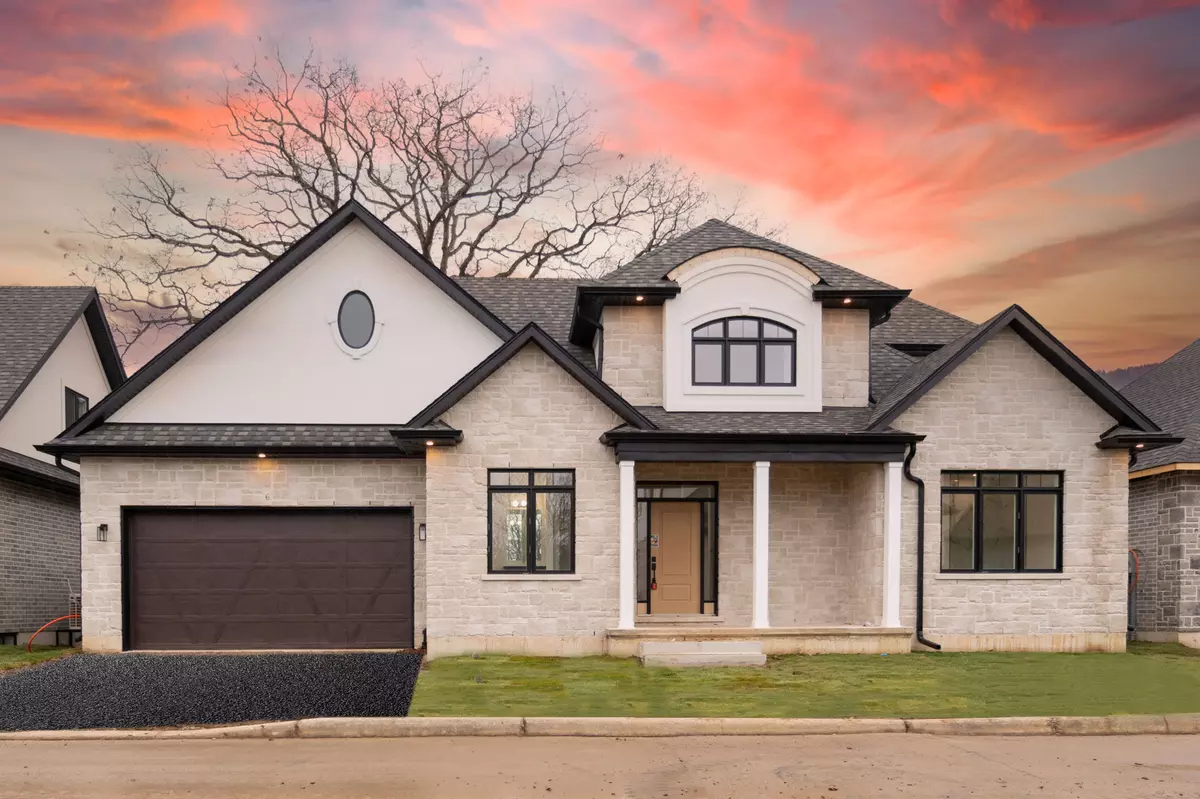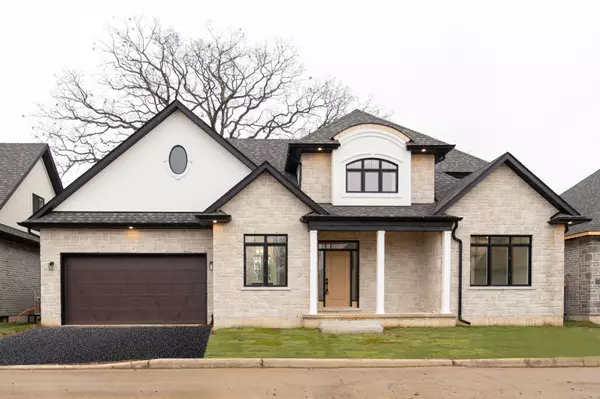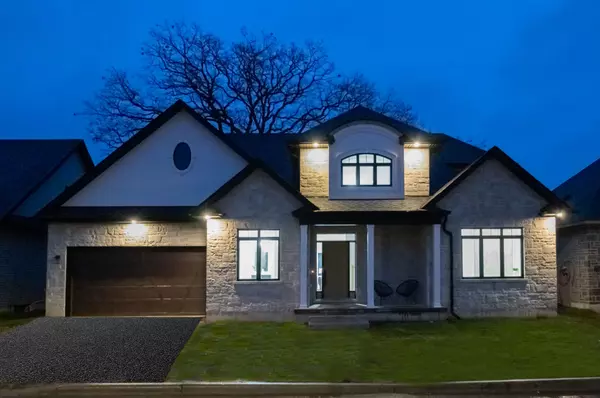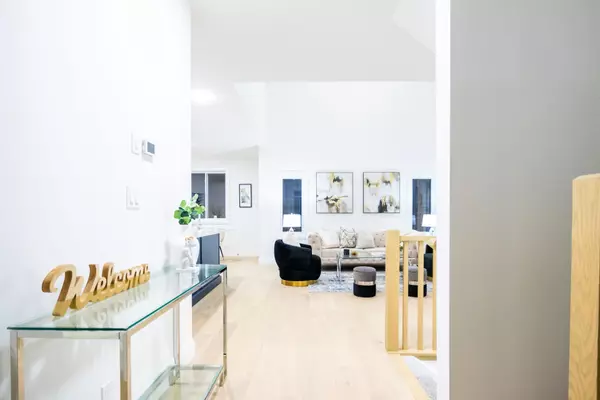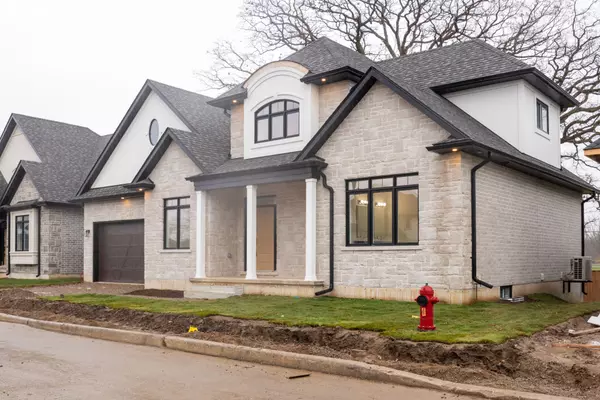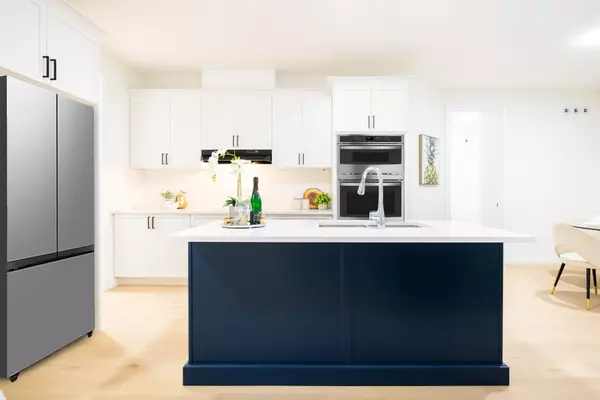REQUEST A TOUR If you would like to see this home without being there in person, select the "Virtual Tour" option and your advisor will contact you to discuss available opportunities.
In-PersonVirtual Tour

$ 949,000
Est. payment | /mo
3 Beds
3 Baths
$ 949,000
Est. payment | /mo
3 Beds
3 Baths
Key Details
Property Type Single Family Home
Sub Type Detached
Listing Status Active
Purchase Type For Sale
MLS Listing ID X10893896
Style Bungaloft
Bedrooms 3
Tax Year 2024
Property Description
*Builder Special offering Attractive Incentives* Welcome to Brand New Energy Star Certified Detached beautiful and elegant all bricks Bungaloft in the Executive Home Community of Lions Park Estates Neighborhood Tucked Away on a Quiet Cul-De-Sac Location in Brantford. Inside, the home is meticulously designed with touches of style throughout. Soaring ceilings and light hardwood floors carry you into the main living area. The Kitchen Boasts Gleaming White Cabinets, Quartz Countertops, Upgraded Hardware, Undermount Sink, a Large Breakfast Bar, and a Walk-In Pantry. The dining area flows seamlessly into the Family Room, with a Vaulted Ceiling, and Walk-Out Access to the Raised, Covered Deck, Perfect for Indoor-Outdoor Dining & BBQs and a Place to Unwind Sheltered from Sun/Rain while Enjoying the view of Lions Park. The Main Floor Showcases a Primary Bedroom with a Spacious Walk-In Closet and a Luxurious 5-piece En-Suite Bathroom, complete with a Glass Shower, Soaker Tub and Double Vanity. Further, a Powder Room, Laundry room, and a Separate Mudroom with Garage Access adds to the practicality on the Main Level. The Main Floor Living and Dining flooring is Engineered Hardwood. Upstairs, the Loft is Fully Finished with a Two Large Bedrooms and another 3-Piece Bath! The lower level awaits your personal touch, with high ceilings and can be used as a Recreation Room or a Basement Apartment for Supplementary income. This Executive Home further features Double Car Garage and ample driveway parking for 2 cars. The House Backs onto Lions Park with many amenities including ice rinks, soccer fields, baseball diamonds, community centre, boys and girls club, grand river, steps to Gilkinson Trail, Private Condo Street - Grass Maintenance and Cutting as well as Snow Removal from Driveway and Sidewalk included for monthly fee of approx $249. Close to the Mall, Commercial Plazas, Costco, Walmart and 7 Minutes Drive to 403 Highway. ** Appliances and Driveway virtually staged **
Location
Province ON
County Brantford
Area Brantford
Rooms
Family Room Yes
Basement Unfinished
Kitchen 1
Interior
Interior Features Sump Pump, ERV/HRV
Cooling Central Air
Fireplace No
Heat Source Gas
Exterior
Parking Features Private Double
Garage Spaces 2.0
Pool None
Roof Type Asphalt Rolled
Total Parking Spaces 4
Building
Foundation Concrete
Listed by RISING STAR REALTY LTD.

"My job is to find and attract mastery-based agents to the office, protect the culture, and make sure everyone is happy! "


