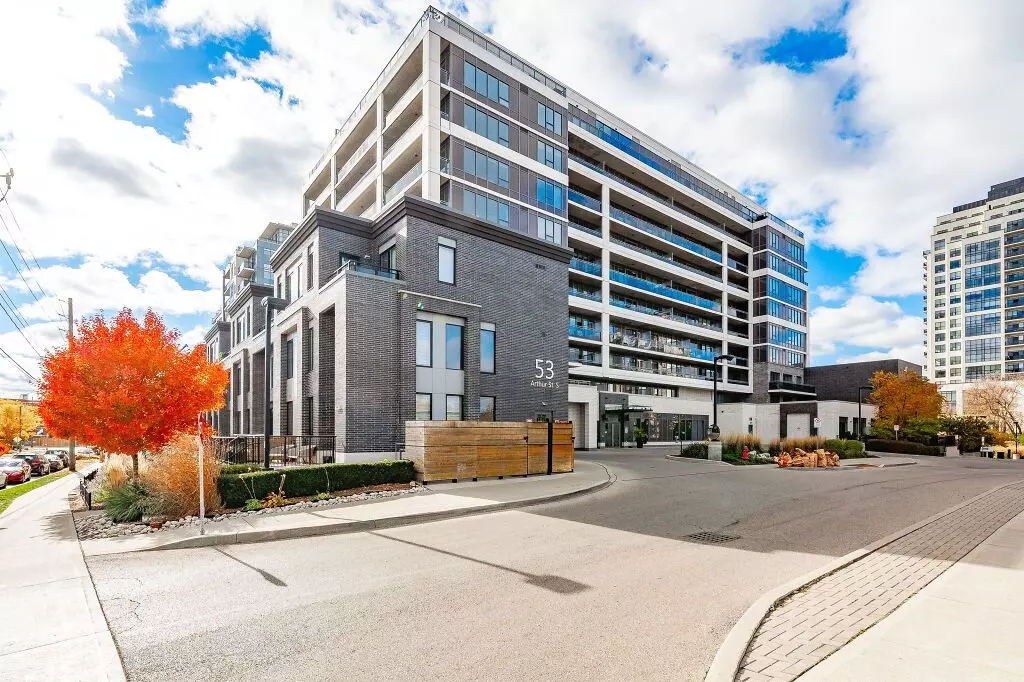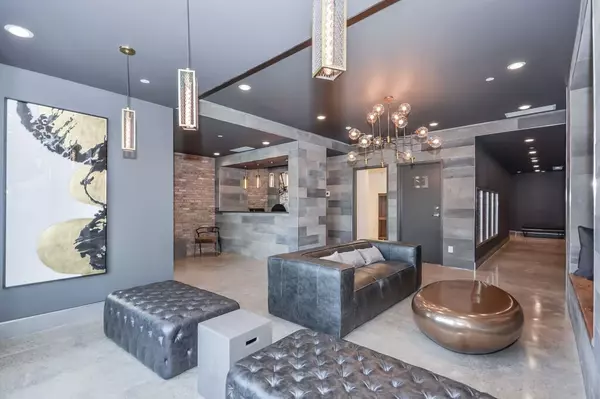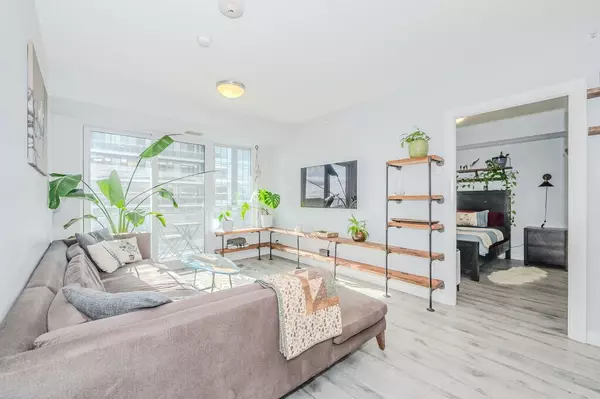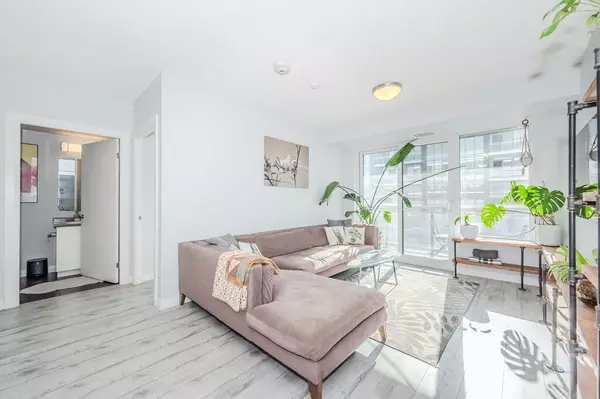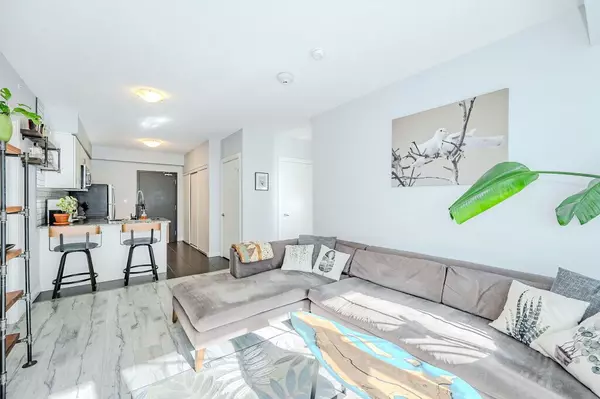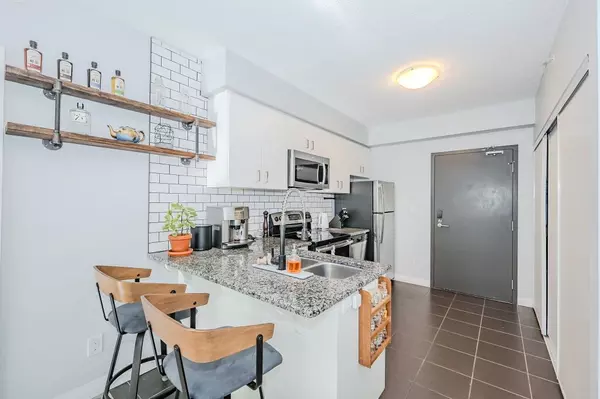
2 Beds
2 Baths
2 Beds
2 Baths
Key Details
Property Type Condo
Sub Type Condo Apartment
Listing Status Active
Purchase Type For Sale
Approx. Sqft 900-999
MLS Listing ID X10929492
Style Apartment
Bedrooms 2
HOA Fees $504
Annual Tax Amount $4,342
Tax Year 2024
Property Description
Location
Province ON
County Wellington
Community Downtown
Area Wellington
Region Downtown
City Region Downtown
Rooms
Family Room No
Basement None
Kitchen 1
Interior
Interior Features Water Softener, Carpet Free
Cooling Central Air
Fireplace No
Heat Source Gas
Exterior
Exterior Feature Controlled Entry, Year Round Living
Parking Features Underground
View River
Topography Flat
Total Parking Spaces 1
Building
Story A
Unit Features River/Stream,Rec./Commun.Centre,Public Transit,Level,Hospital
Foundation Poured Concrete
Locker None
Others
Security Features Smoke Detector,Concierge/Security
Pets Allowed Restricted

"My job is to find and attract mastery-based agents to the office, protect the culture, and make sure everyone is happy! "


