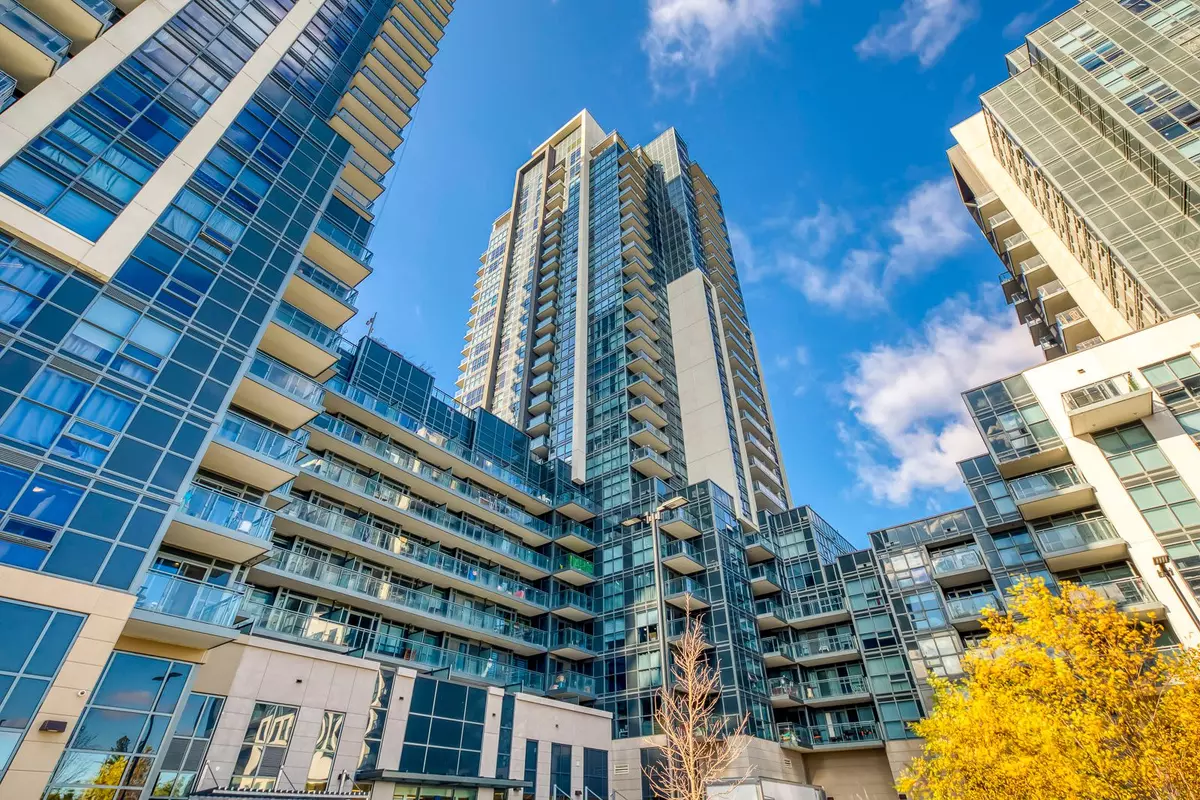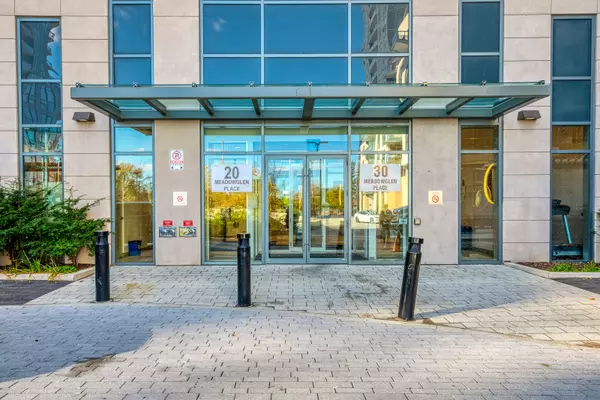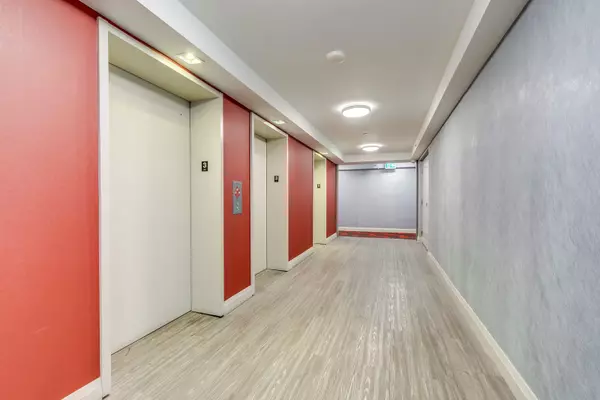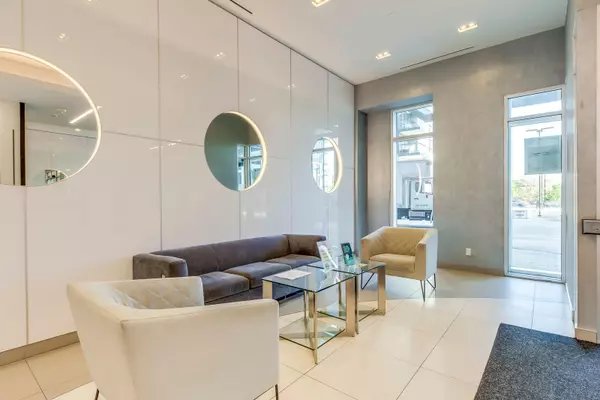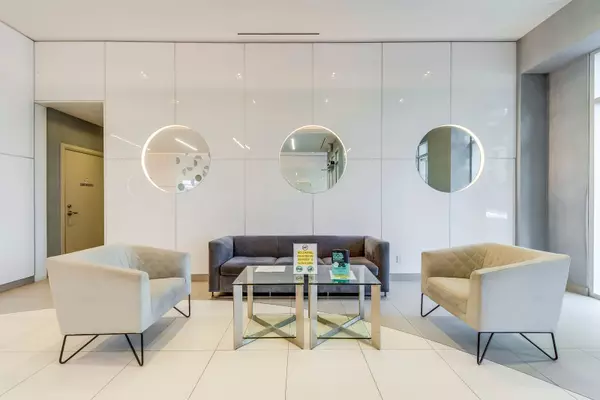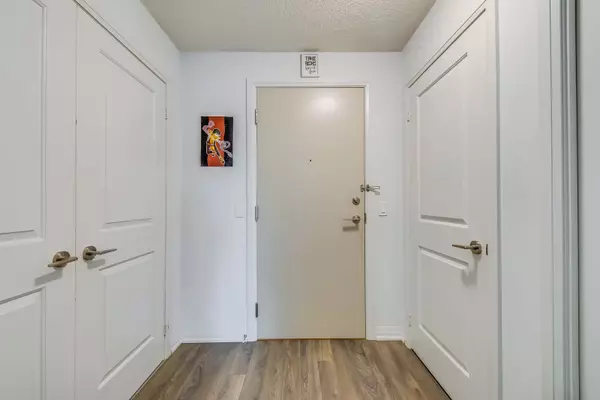REQUEST A TOUR If you would like to see this home without being there in person, select the "Virtual Tour" option and your agent will contact you to discuss available opportunities.
In-PersonVirtual Tour

$ 544,000
Est. payment | /mo
1 Bed
2 Baths
$ 544,000
Est. payment | /mo
1 Bed
2 Baths
Key Details
Property Type Condo
Sub Type Condo Apartment
Listing Status Active
Purchase Type For Sale
Approx. Sqft 700-799
MLS Listing ID E10929570
Style Apartment
Bedrooms 1
HOA Fees $531
Annual Tax Amount $2,436
Tax Year 2024
Property Description
Spacious 1-Bedroom Plus Den Apartment In The Stylish Me Condo Building, Featuring 2 Full Bathrooms, 9-Foot Ceilings, And Expansive Windows Offering Breathtaking Panoramic Views. The Den Functions As A Second Bedroom, Making This 763 Sq F T Unit (710 Sq F T Interior + 53 Sq F T Balcony) Versatile And Inviting. Located Near Highway 401, University Of Toronto, Centennial College, And Scarborough Town Centre, This Unit Offers Unmatched Convenience With Easy Access To Public Transit. Includes Designated Parking Space That Is Conveniently The Fi R S T Parking Spot Next To The Elevator Doors Making Unloading The Car Or Carrying Groceries Easy. Unit Also Includes 1 Storage Unit, And Access To Plentiful Building Amenities (Media Room, Kids Playroom, Rooftop Deck, Gym, Pool, Games Room, BBQ Allowed, Bike And 24-Hr Concierge Service). The Unit Is Smoke Free And Pet Odour-Free, Perfect For Professionals, Students, Or Small Families Looking For A Central Location With Modern Features.
Location
Province ON
County Toronto
Community Woburn
Area Toronto
Region Woburn
City Region Woburn
Rooms
Family Room No
Basement None
Kitchen 1
Separate Den/Office 1
Interior
Interior Features None
Cooling Central Air
Fireplace No
Heat Source Gas
Exterior
Parking Features Underground
Total Parking Spaces 1
Building
Story 3
Locker Owned
Others
Pets Allowed Restricted
Listed by EXP REALTY

"My job is to find and attract mastery-based agents to the office, protect the culture, and make sure everyone is happy! "


