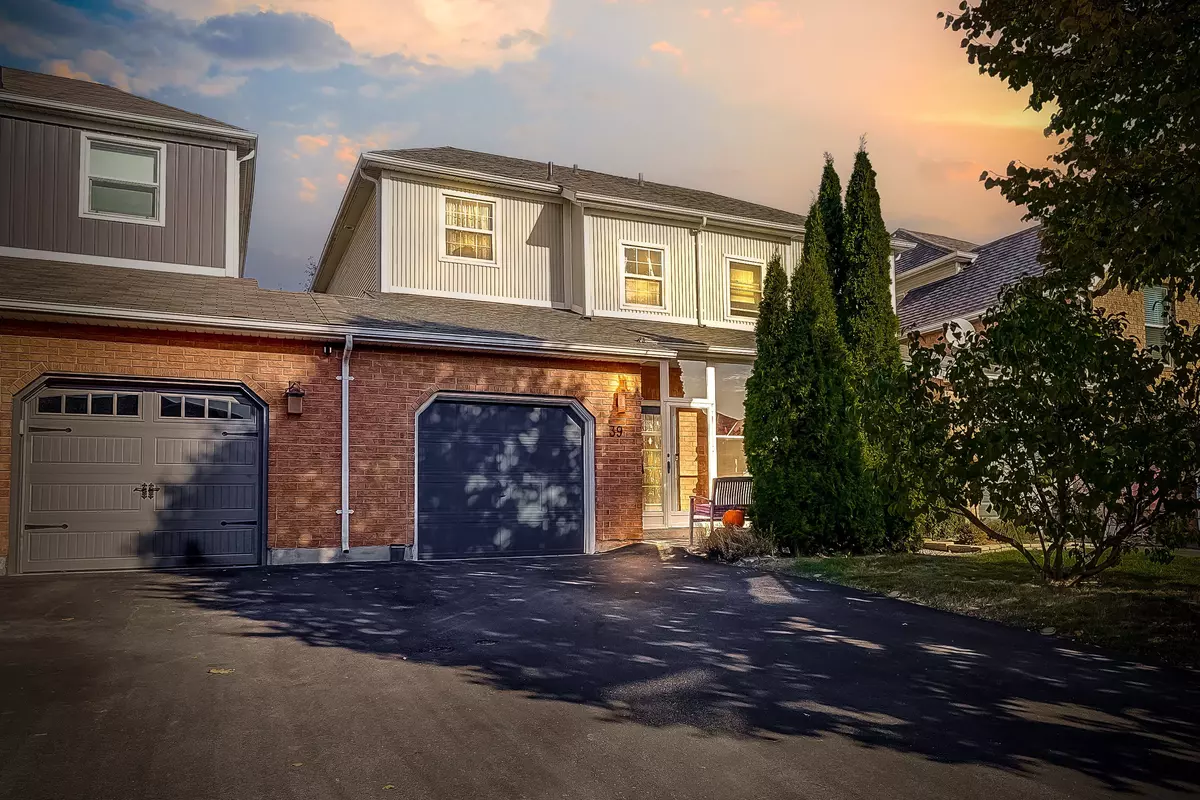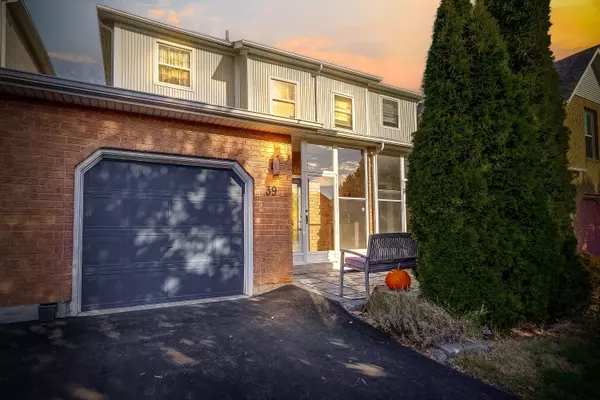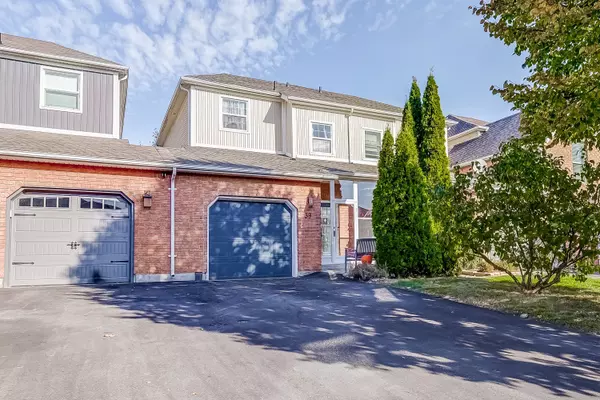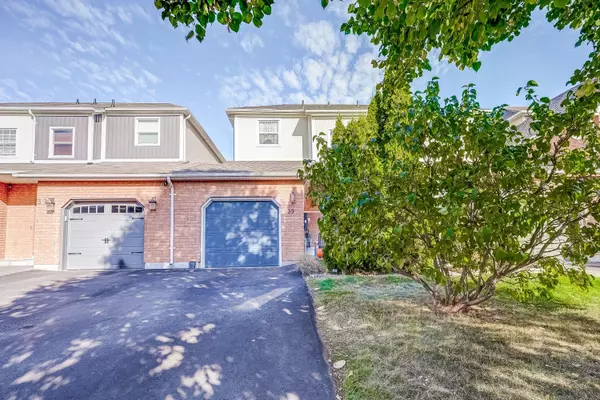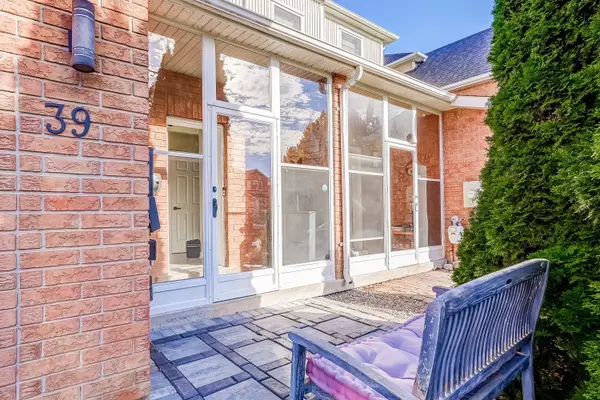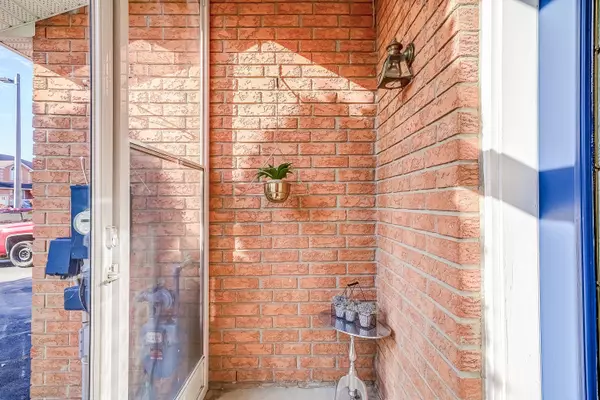
3 Beds
3 Baths
3 Beds
3 Baths
Key Details
Property Type Townhouse
Sub Type Att/Row/Townhouse
Listing Status Active
Purchase Type For Sale
Approx. Sqft 1100-1500
MLS Listing ID N10929815
Style 2-Storey
Bedrooms 3
Annual Tax Amount $3,634
Tax Year 2023
Property Description
Location
Province ON
County York
Community Keswick South
Area York
Region Keswick South
City Region Keswick South
Rooms
Family Room Yes
Basement Finished
Kitchen 1
Separate Den/Office 1
Interior
Interior Features Auto Garage Door Remote, Water Heater
Cooling Central Air
Fireplace No
Heat Source Gas
Exterior
Parking Features Private
Garage Spaces 2.0
Pool None
Waterfront Description None
Roof Type Asphalt Shingle
Total Parking Spaces 3
Building
Unit Features Fenced Yard,Lake/Pond,Marina,Park,Public Transit,School
Foundation Concrete Block

"My job is to find and attract mastery-based agents to the office, protect the culture, and make sure everyone is happy! "


