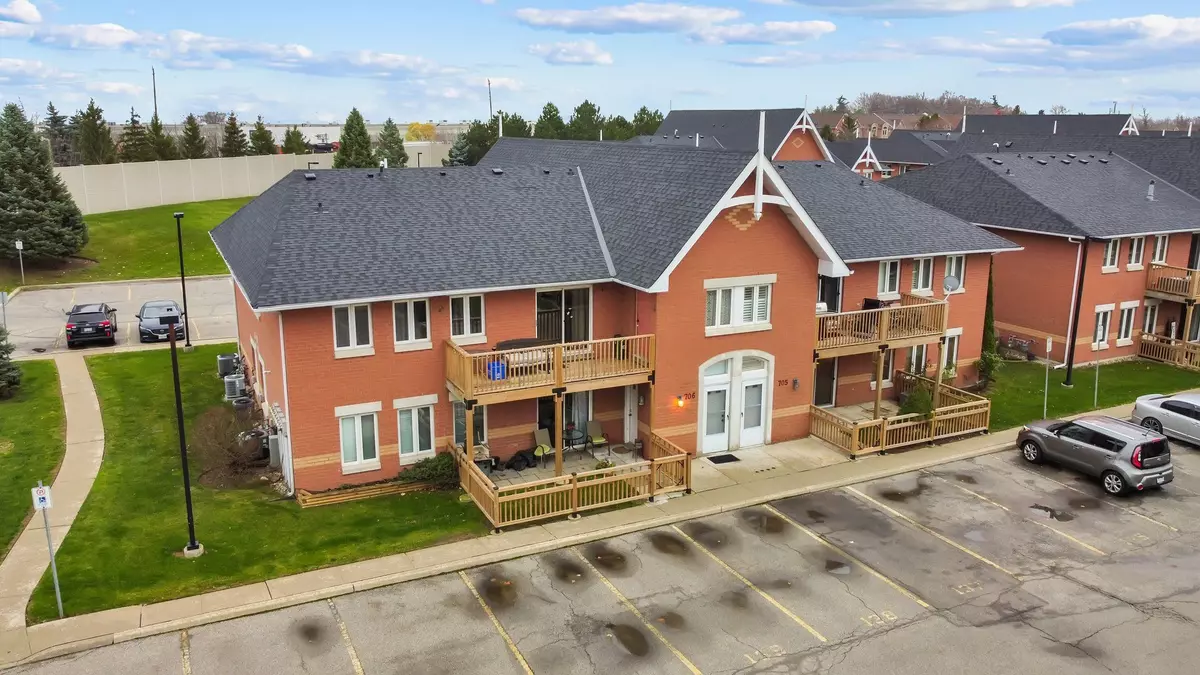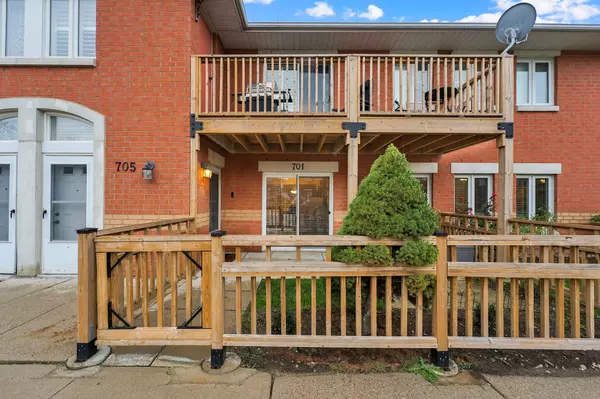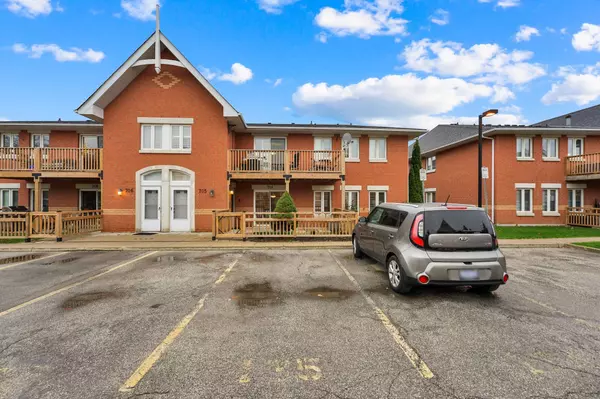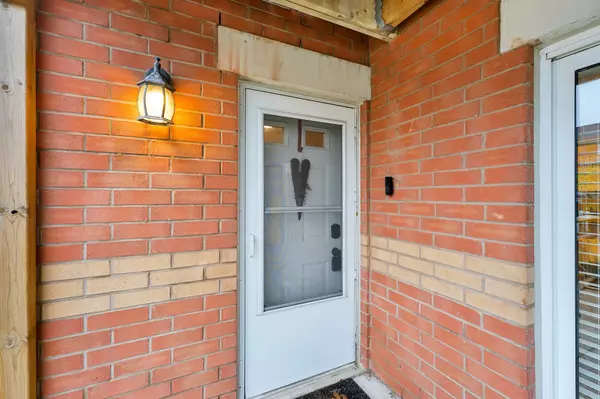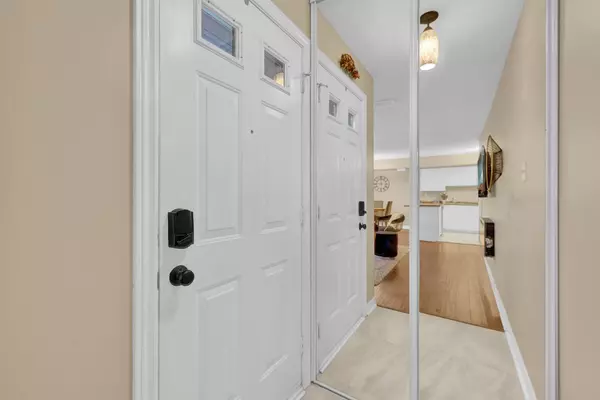REQUEST A TOUR If you would like to see this home without being there in person, select the "Virtual Tour" option and your agent will contact you to discuss available opportunities.
In-PersonVirtual Tour

$ 659,900
Est. payment | /mo
3 Beds
2 Baths
$ 659,900
Est. payment | /mo
3 Beds
2 Baths
Key Details
Property Type Condo
Sub Type Condo Townhouse
Listing Status Active
Purchase Type For Sale
Approx. Sqft 1000-1199
MLS Listing ID W10929904
Style Stacked Townhouse
Bedrooms 3
HOA Fees $400
Annual Tax Amount $2,644
Tax Year 2024
Property Description
Welcome to 4140 Foxwood Drive, a charming 3-Bedroom, 2-Bathroom ground-level stacked townhouse in Burlington's sought-after Tansley Woods Neighborhood. Perfect for First-Time buyers, Investors, or those looking to Downsize, this home offers over 1,000 sq. ft. of stylish, open-concept living space with sleek dark laminate flooring. The bright living room is filled with natural light from large windows, creating a warm and inviting atmosphere. Enjoy outdoor living on your Private Front Porch, ideal for BBQs, Quiet Mornings, or entertaining Friends and Family. This home includes Two Exclusive Parking spots right outside your door. Nestled in a quiet, Family-Friendly Community, youre within walking distance of Tansley Woods Rec Centre, Mainway Arena, shopping, parks, and just minutes from major highways for easy commuting. Offering the perfect blend of Location, Style, and Functionality, this home is a must see! Dont miss the chance to make this home yours!
Location
Province ON
County Halton
Community Tansley
Area Halton
Region Tansley
City Region Tansley
Rooms
Family Room No
Basement None
Kitchen 1
Interior
Interior Features Other
Cooling Central Air
Fireplace No
Heat Source Gas
Exterior
Parking Features Surface
Garage Spaces 2.0
Total Parking Spaces 2
Building
Story 1
Unit Features Park,Rec./Commun.Centre
Locker None
Others
Pets Allowed Restricted
Listed by ROYAL LEPAGE SIGNATURE REALTY

"My job is to find and attract mastery-based agents to the office, protect the culture, and make sure everyone is happy! "


