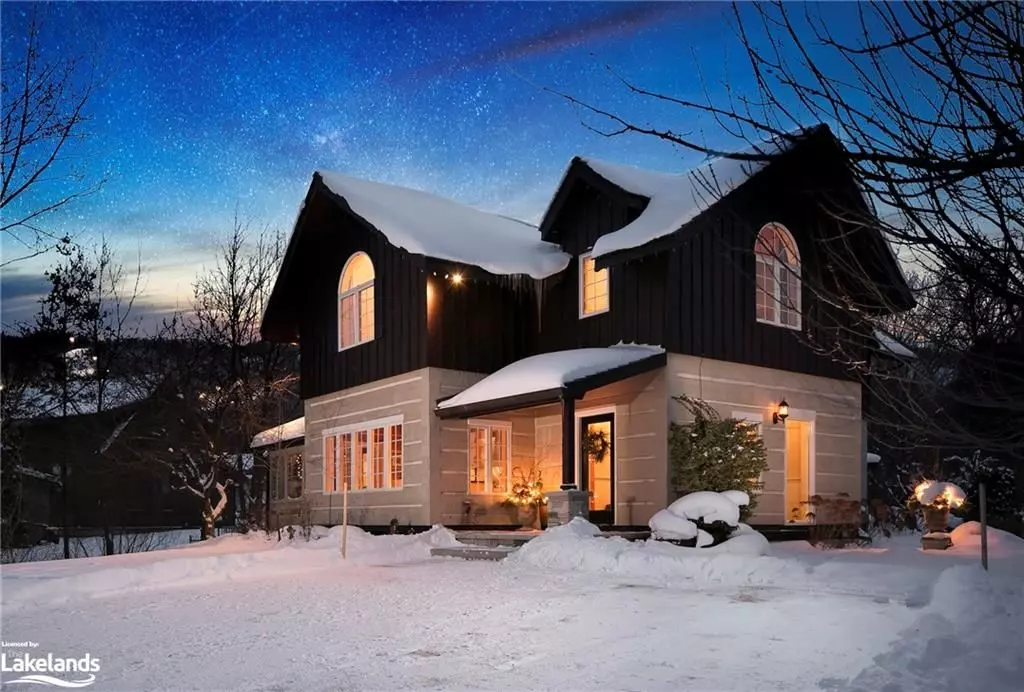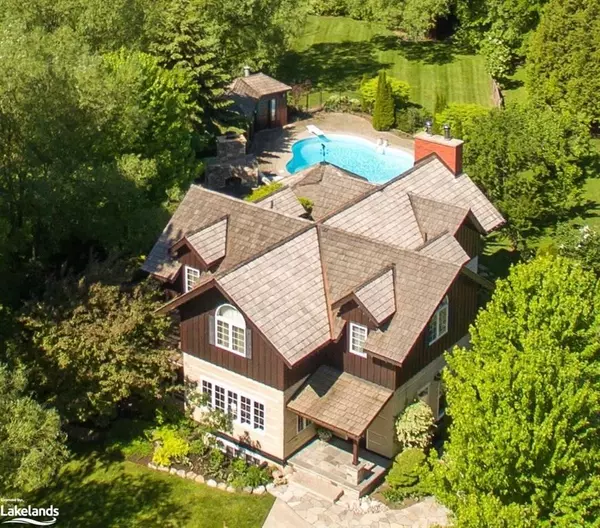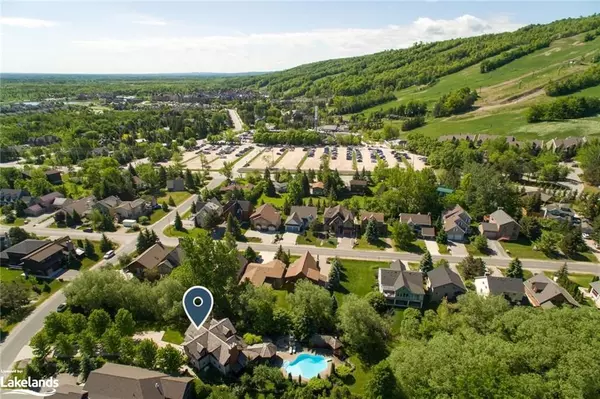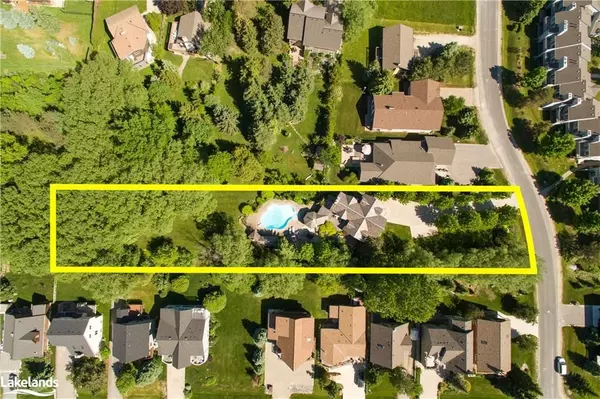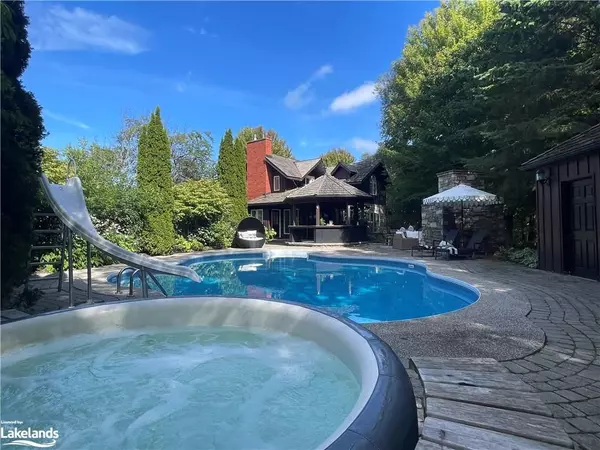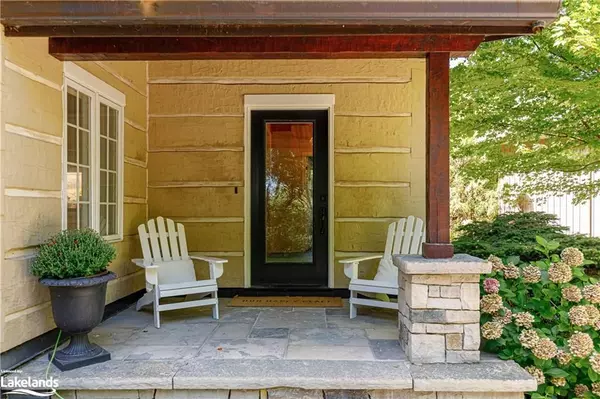
4 Beds
5 Baths
4,100 SqFt
4 Beds
5 Baths
4,100 SqFt
Key Details
Property Type Single Family Home
Sub Type Detached
Listing Status Active
Purchase Type For Sale
Square Footage 4,100 sqft
Price per Sqft $573
MLS Listing ID X10437962
Style Chalet
Bedrooms 4
Annual Tax Amount $8,789
Tax Year 2023
Lot Size 0.500 Acres
Property Description
Imagine hosting après-ski gatherings at the living room bar with soapstone counters and then curling up by the fieldstone gas fireplace, or enjoying summer pool parties in the private backyard oasis. The outdoor kitchen cabana, swimming pool, and outdoor fireplace make this home ideal for memorable get-togethers. For overflow guests, the charming outdoor bunkie provides the perfect additional accommodation.
The kitchen, featuring quartz countertops and plenty of natural light, flows seamlessly into the dining room, large enough to accommodate a crowd around a long harvest table. The second level, with a unique floor plan, offers 4 bedrooms, including a primary suite with its own wood-burning fireplace, walk-in closet, ensuite bath (w/ handy laundry shoot), and private balcony.
The fully finished basement adds even more space, with an office area, media/family room, and a fifth bedroom. Outside, enjoy the fenced freeform pool, pool house, and picturesque views of the ski hills, all set on a lush, private lot with a serene stream.
Contact us today for more details and to schedule a tour of this exceptional home.
Location
Province ON
County Grey County
Community Blue Mountain Resort Area
Area Grey County
Region Blue Mountain Resort Area
City Region Blue Mountain Resort Area
Rooms
Family Room Yes
Basement Finished, Partial Basement
Kitchen 1
Separate Den/Office 1
Interior
Interior Features On Demand Water Heater
Cooling Central Air
Fireplace No
Heat Source Gas
Exterior
Exterior Feature Hot Tub, Lawn Sprinkler System
Parking Features Private Double, Other
Garage Spaces 8.0
Pool Inground
Roof Type Shake,Cedar
Total Parking Spaces 8
Building
Unit Features Golf
Foundation Block, Concrete
New Construction false

"My job is to find and attract mastery-based agents to the office, protect the culture, and make sure everyone is happy! "


