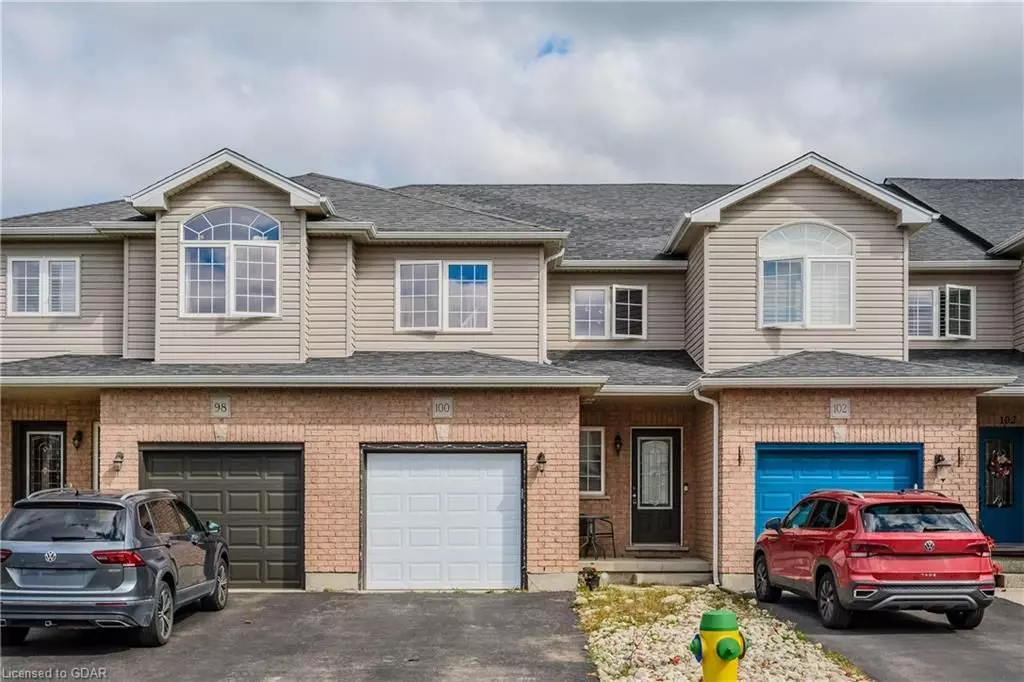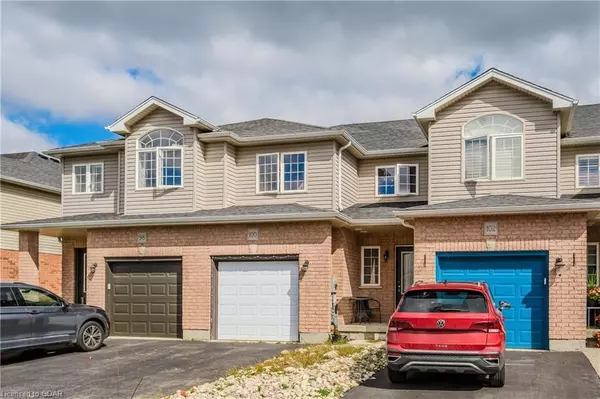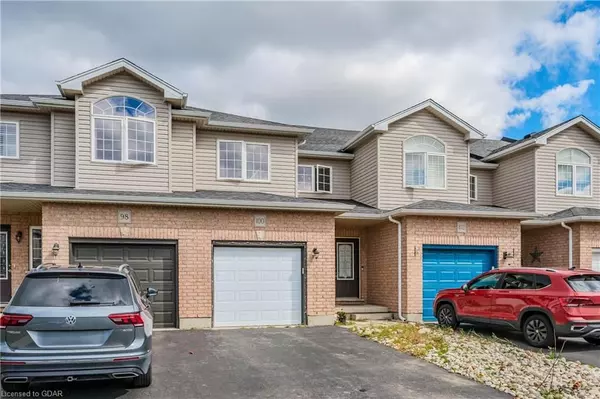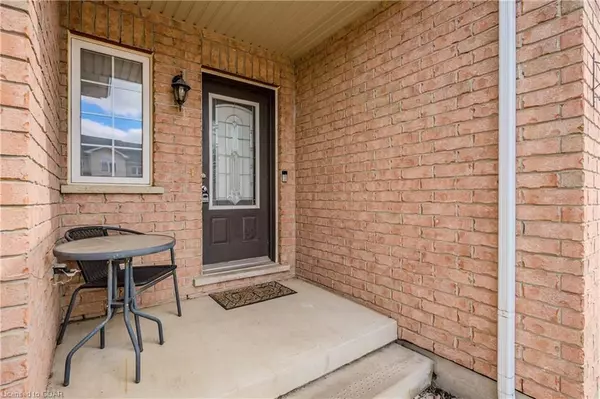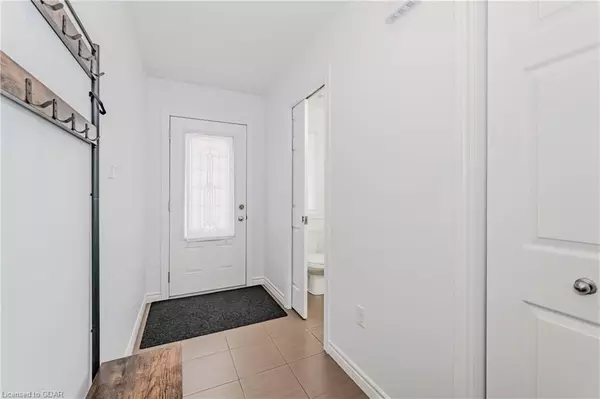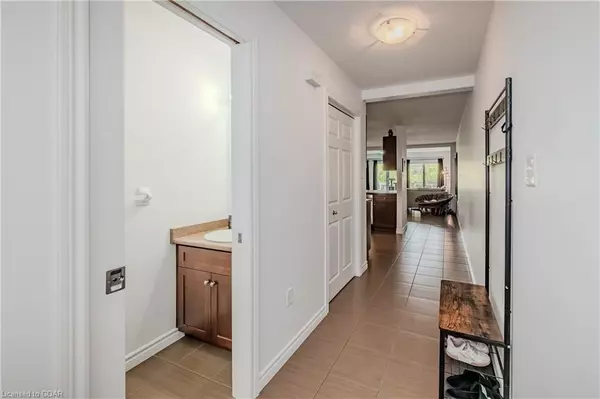
3 Beds
2 Baths
2,184 SqFt
3 Beds
2 Baths
2,184 SqFt
Key Details
Property Type Townhouse
Sub Type Att/Row/Townhouse
Listing Status Active
Purchase Type For Sale
Square Footage 2,184 sqft
Price per Sqft $375
MLS Listing ID X10875215
Style 2-Storey
Bedrooms 3
Annual Tax Amount $4,513
Tax Year 2024
Property Description
As you enter the home, you are welcomed by a spacious hallway that leads to a convenient 2-piece powder room. The open-concept kitchen features a large island and abundant cabinetry, offering plenty of storage and workspace—a chef's dream, complete with a breakfast bar perfect for family gatherings.
The seamless flow from the kitchen to the large and bright living room creates an inviting space, ideal for both entertaining and relaxing. From the living room, a set of sliders opens to a massive deck, perfect for outdoor entertaining. The fully fenced yard backs onto tranquil conservation land, providing a private and peaceful setting.
Upstairs, the primary bedroom offers generous space, complete with a large walk-in closet and a 4-piece ensuite. Two additional bedrooms, another 4-piece bathroom, and a separate laundry room complete the upper level, ensuring convenience and comfort for the entire family.
The unfinished basement offers ample storage space and has a bathroom rough-in, making it the perfect blank canvas to design your ideal recreation room.
Don’t miss this exceptional opportunity—book your showing today!
Location
Province ON
County Wellington
Community Brant
Area Wellington
Region Brant
City Region Brant
Rooms
Family Room No
Basement Unfinished, Full
Kitchen 1
Interior
Interior Features Water Heater
Cooling Central Air
Fireplace No
Heat Source Gas
Exterior
Parking Features Private
Garage Spaces 1.0
Pool None
Roof Type Asphalt Shingle
Total Parking Spaces 2
Building
Foundation Poured Concrete
New Construction false

"My job is to find and attract mastery-based agents to the office, protect the culture, and make sure everyone is happy! "


