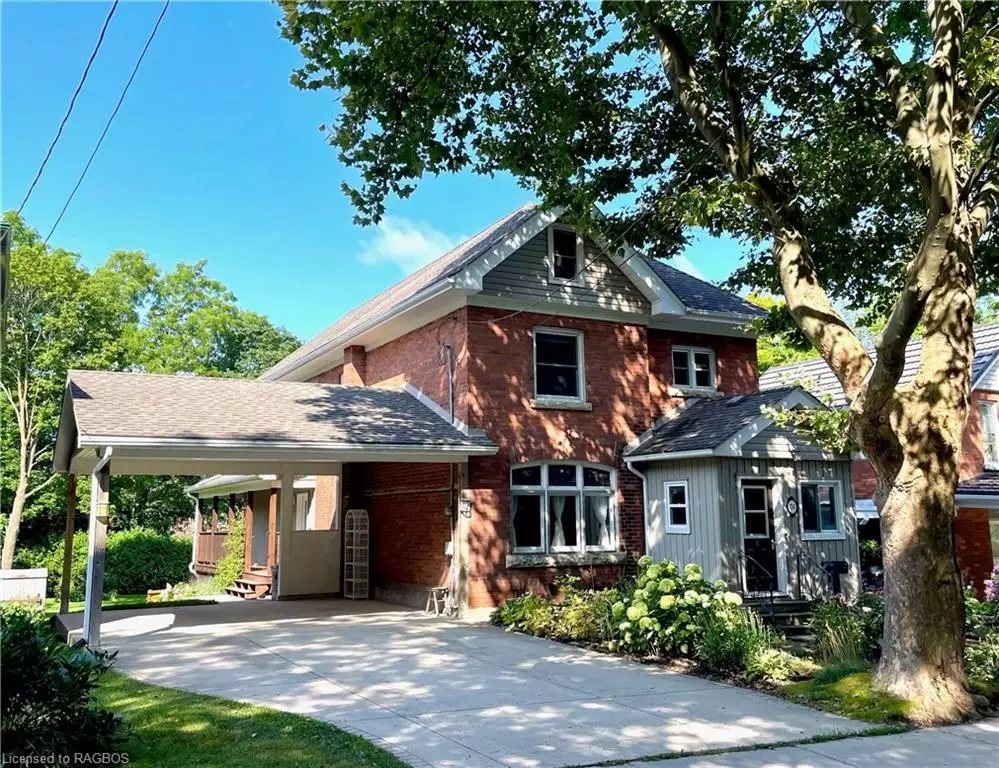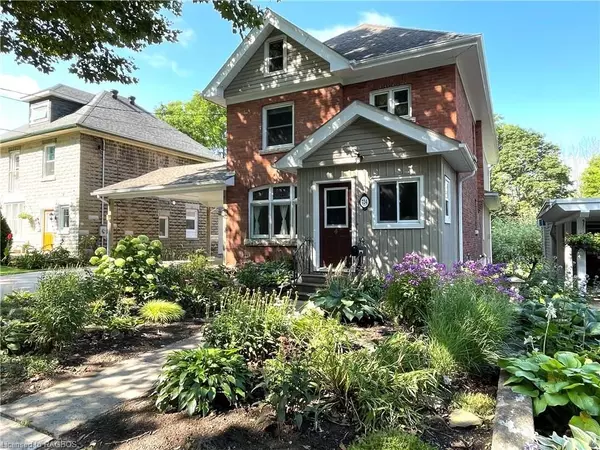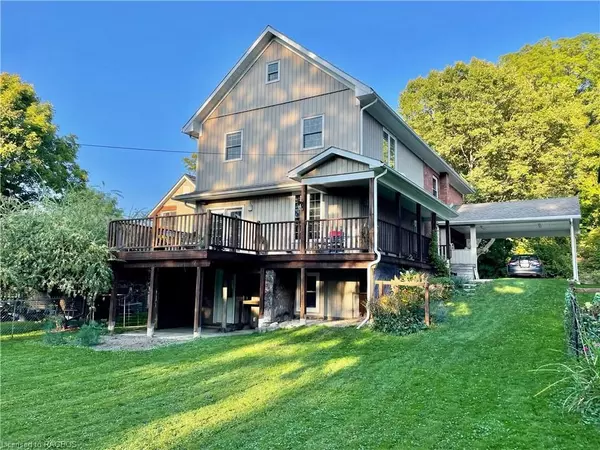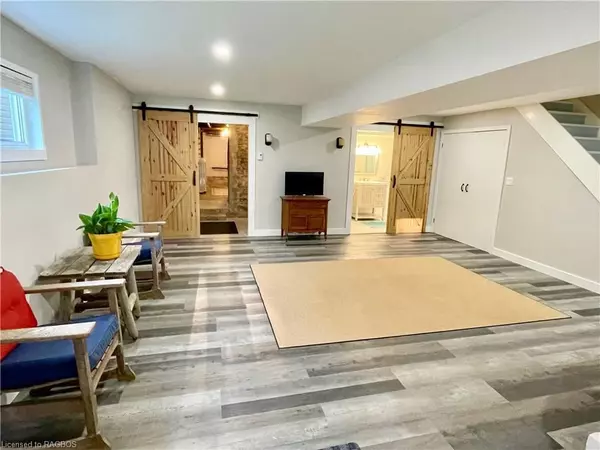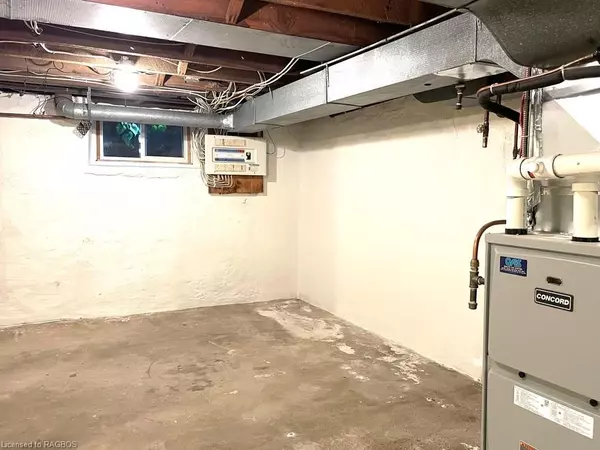
4 Beds
4 Baths
3,673 SqFt
4 Beds
4 Baths
3,673 SqFt
Key Details
Property Type Single Family Home
Sub Type Detached
Listing Status Active
Purchase Type For Sale
Square Footage 3,673 sqft
Price per Sqft $212
MLS Listing ID X10847065
Style 2 1/2 Storey
Bedrooms 4
Annual Tax Amount $5,310
Tax Year 2024
Property Description
Location
Province ON
County Grey County
Community Owen Sound
Area Grey County
Region Owen Sound
City Region Owen Sound
Rooms
Basement Walk-Out, Separate Entrance
Kitchen 1
Interior
Interior Features Sewage Pump, Upgraded Insulation, On Demand Water Heater, Sump Pump
Cooling Central Air
Fireplaces Type Family Room
Fireplace Yes
Heat Source Gas
Exterior
Exterior Feature Deck, Porch, Year Round Living, Private Entrance
Parking Features Private Double, Other
Garage Spaces 4.0
Pool None
Roof Type Asphalt Shingle
Topography Sloping
Total Parking Spaces 4
Building
Unit Features Hospital,Fenced Yard
Foundation Other, Poured Concrete
New Construction false
Others
Security Features Carbon Monoxide Detectors,Smoke Detector

"My job is to find and attract mastery-based agents to the office, protect the culture, and make sure everyone is happy! "


