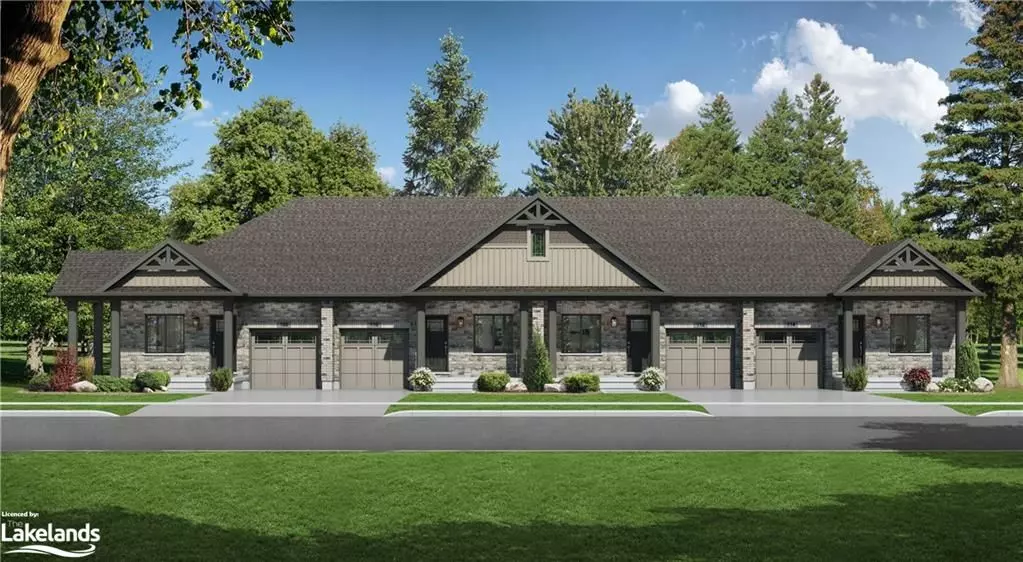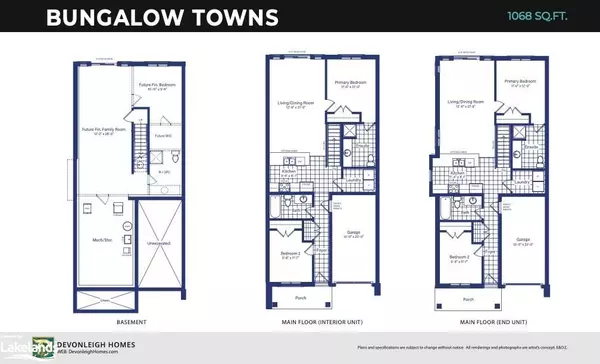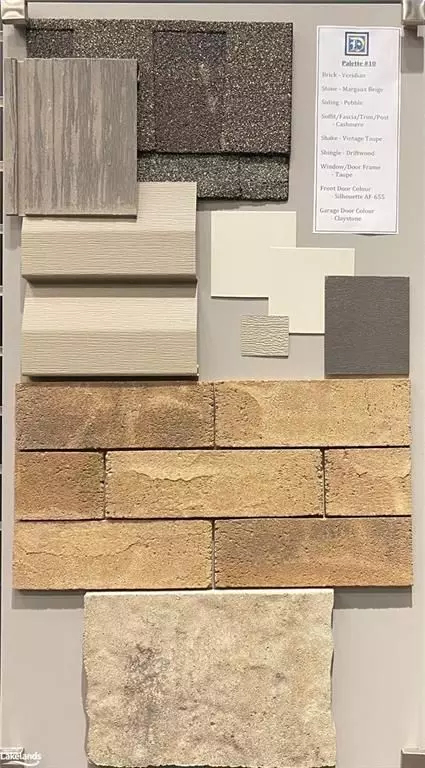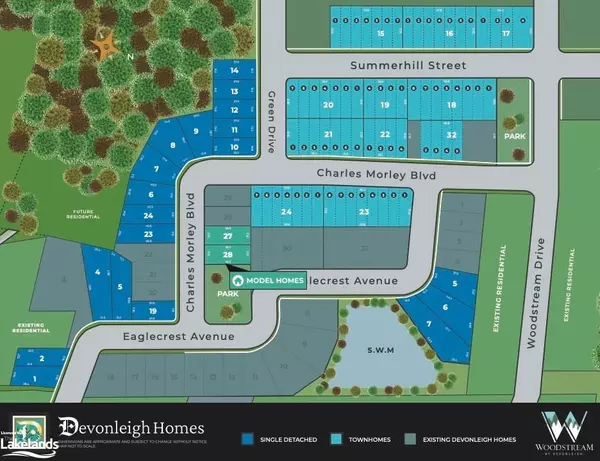
2 Beds
2 Baths
1,068 SqFt
2 Beds
2 Baths
1,068 SqFt
Key Details
Property Type Townhouse
Sub Type Att/Row/Townhouse
Listing Status Active
Purchase Type For Sale
Square Footage 1,068 sqft
Price per Sqft $582
MLS Listing ID X10439349
Style Bungalow
Bedrooms 2
Tax Year 2024
Property Description
Location
Province ON
County Muskoka
Community Chaffey
Area Muskoka
Region Chaffey
City Region Chaffey
Rooms
Basement Walk-Out, Unfinished
Kitchen 1
Interior
Interior Features Other
Cooling None
Fireplace No
Heat Source Gas
Exterior
Exterior Feature Deck, Year Round Living
Parking Features Other
Garage Spaces 1.0
Pool None
Roof Type Asphalt Shingle
Total Parking Spaces 2
Building
Unit Features Golf,Hospital
Foundation Poured Concrete
New Construction false
Others
Security Features Carbon Monoxide Detectors,Smoke Detector

"My job is to find and attract mastery-based agents to the office, protect the culture, and make sure everyone is happy! "





